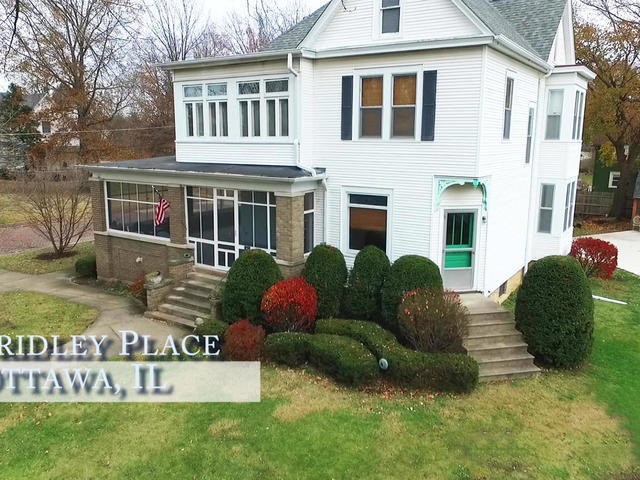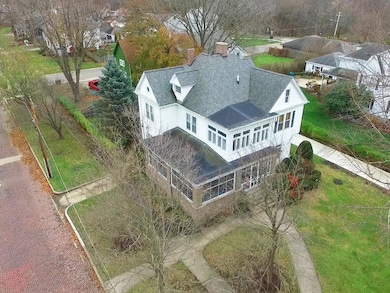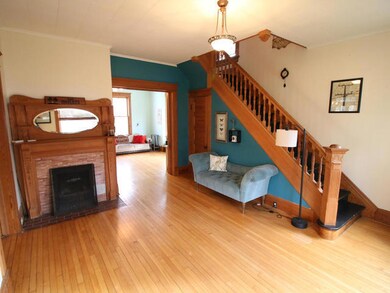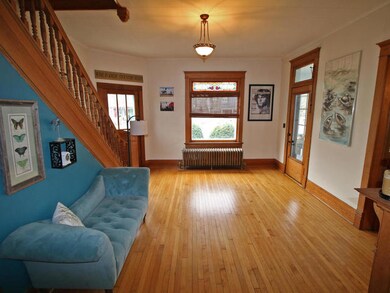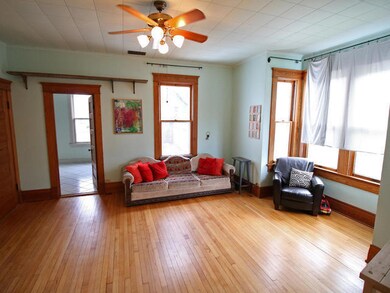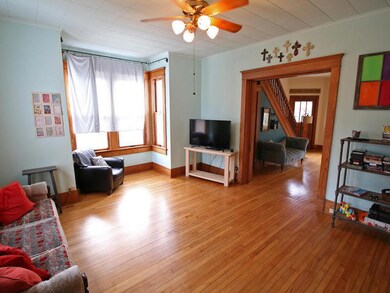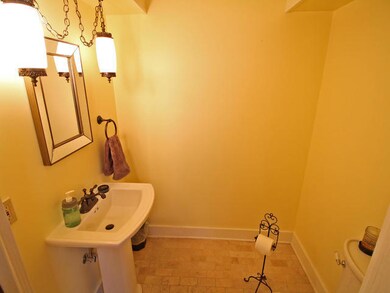
11 Gridley Place Ottawa, IL 61350
Highlights
- Landscaped Professionally
- Wood Flooring
- Victorian Architecture
- Wooded Lot
- Main Floor Bedroom
- Bonus Room
About This Home
As of April 2025Classic 2-3 story East Side beauty situated on a large wooded lot with mature trees and ample room for future garage.L-shaped screen sunporch, formal dining room offers 2 sets of doors to porch. Large eat-in Kitchen with ample cabinets and tile back splash, new pantry. Formal Living room has open staircase and woodburning fireplace, that opens to the Family room or 1st floor bedroom, 1st floor laundry and 1/2 bath. The 2nd floor includes a landing or Rec room, a glazed sun porch, 3 additional bedrooms including a master. Beautiful natural woodwork and volume ceilings throughout. Mostly finished 3rd floor is perfect for a master suite with private bath and closet and is approx. an additional 900 sq. ft. (not included in total), which would be 3300 sq. ft. MOL. see list of updates.
Last Agent to Sell the Property
Coldwell Banker Real Estate Group License #475092481 Listed on: 12/01/2016

Home Details
Home Type
- Single Family
Est. Annual Taxes
- $3,974
Year Built
- 1906
Lot Details
- 10,454 Sq Ft Lot
- Lot Dimensions are 77x139
- Landscaped Professionally
- Corner Lot
- Paved or Partially Paved Lot
- Wooded Lot
Home Design
- Victorian Architecture
- Asphalt Roof
- Vinyl Siding
Interior Spaces
- 2,400 Sq Ft Home
- 2-Story Property
- Ceiling Fan
- Family Room with Fireplace
- Sitting Room
- Living Room
- Formal Dining Room
- Bonus Room
- Screened Porch
- Range
Flooring
- Wood
- Carpet
- Vinyl
Bedrooms and Bathrooms
- 4 Bedrooms
- 4 Potential Bedrooms
- Main Floor Bedroom
Laundry
- Laundry Room
- Laundry on main level
- Dryer
- Washer
Unfinished Basement
- Basement Fills Entire Space Under The House
- Sump Pump
Parking
- 2 Parking Spaces
- Driveway
- On-Street Parking
- Uncovered Parking
- Off-Street Parking
- Parking Included in Price
Schools
- Jefferson Elementary: K-4Th Grad
- Shepherd Middle School
- Ottawa Township High School
Utilities
- Forced Air Heating and Cooling System
- Heating System Uses Steam
- Heating System Uses Natural Gas
Listing and Financial Details
- Homeowner Tax Exemptions
Ownership History
Purchase Details
Home Financials for this Owner
Home Financials are based on the most recent Mortgage that was taken out on this home.Purchase Details
Home Financials for this Owner
Home Financials are based on the most recent Mortgage that was taken out on this home.Purchase Details
Home Financials for this Owner
Home Financials are based on the most recent Mortgage that was taken out on this home.Similar Homes in Ottawa, IL
Home Values in the Area
Average Home Value in this Area
Purchase History
| Date | Type | Sale Price | Title Company |
|---|---|---|---|
| Warranty Deed | $266,000 | None Available | |
| Deed | $190,000 | -- | |
| Deed | $160,000 | None Available |
Mortgage History
| Date | Status | Loan Amount | Loan Type |
|---|---|---|---|
| Open | $257,122 | FHA | |
| Previous Owner | $186,558 | FHA | |
| Previous Owner | $173,000 | New Conventional | |
| Previous Owner | $8,100 | Credit Line Revolving | |
| Previous Owner | $128,000 | New Conventional |
Property History
| Date | Event | Price | Change | Sq Ft Price |
|---|---|---|---|---|
| 04/17/2025 04/17/25 | Sold | $266,000 | -3.3% | $100 / Sq Ft |
| 03/05/2025 03/05/25 | Pending | -- | -- | -- |
| 02/24/2025 02/24/25 | For Sale | $275,000 | +44.7% | $103 / Sq Ft |
| 02/28/2018 02/28/18 | Sold | $190,000 | -2.8% | $79 / Sq Ft |
| 09/08/2017 09/08/17 | Pending | -- | -- | -- |
| 07/11/2017 07/11/17 | Price Changed | $195,500 | -0.3% | $81 / Sq Ft |
| 07/10/2017 07/10/17 | Price Changed | $196,000 | -2.0% | $82 / Sq Ft |
| 05/23/2017 05/23/17 | For Sale | $200,000 | 0.0% | $83 / Sq Ft |
| 05/06/2017 05/06/17 | Pending | -- | -- | -- |
| 04/04/2017 04/04/17 | For Sale | $200,000 | 0.0% | $83 / Sq Ft |
| 03/25/2017 03/25/17 | Pending | -- | -- | -- |
| 12/01/2016 12/01/16 | For Sale | $200,000 | +25.0% | $83 / Sq Ft |
| 03/19/2012 03/19/12 | Sold | $160,000 | -5.9% | $67 / Sq Ft |
| 02/15/2012 02/15/12 | Pending | -- | -- | -- |
| 06/15/2011 06/15/11 | Price Changed | $170,000 | -5.6% | $71 / Sq Ft |
| 10/27/2010 10/27/10 | Price Changed | $180,000 | -5.3% | $75 / Sq Ft |
| 05/20/2010 05/20/10 | For Sale | $190,000 | -- | $79 / Sq Ft |
Tax History Compared to Growth
Tax History
| Year | Tax Paid | Tax Assessment Tax Assessment Total Assessment is a certain percentage of the fair market value that is determined by local assessors to be the total taxable value of land and additions on the property. | Land | Improvement |
|---|---|---|---|---|
| 2024 | $6,048 | $64,730 | $10,505 | $54,225 |
| 2023 | $5,470 | $57,934 | $9,402 | $48,532 |
| 2022 | $4,973 | $52,581 | $13,266 | $39,315 |
| 2021 | $4,654 | $49,284 | $12,434 | $36,850 |
| 2020 | $4,366 | $46,817 | $11,812 | $35,005 |
| 2019 | $4,463 | $46,340 | $11,692 | $34,648 |
| 2018 | $4,335 | $45,227 | $11,411 | $33,816 |
| 2017 | $4,167 | $43,841 | $11,061 | $32,780 |
| 2016 | $3,974 | $41,961 | $10,587 | $31,374 |
| 2015 | $3,747 | $40,027 | $10,099 | $29,928 |
| 2012 | -- | $43,757 | $11,040 | $32,717 |
Agents Affiliated with this Home
-
Doug Carroll

Seller's Agent in 2025
Doug Carroll
RE/MAX 1st Choice
(815) 488-6611
71 Total Sales
-
Nicholas Brody

Buyer's Agent in 2025
Nicholas Brody
Kettley & Co. Inc. - Yorkville
(630) 730-8032
20 Total Sales
-
George Shanley

Seller's Agent in 2018
George Shanley
Coldwell Banker Real Estate Group
(815) 228-1859
475 Total Sales
-
Wendy Fulmer

Buyer's Agent in 2012
Wendy Fulmer
Coldwell Banker Today's, Realtors
(815) 252-8280
599 Total Sales
Map
Source: Midwest Real Estate Data (MRED)
MLS Number: 09397805
APN: 21-12-305001
