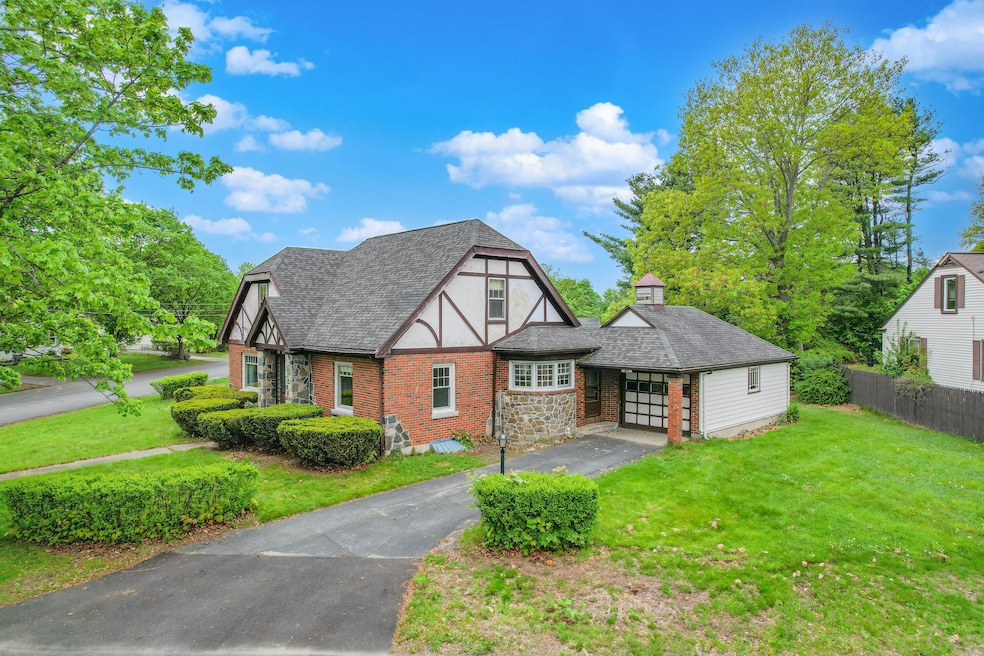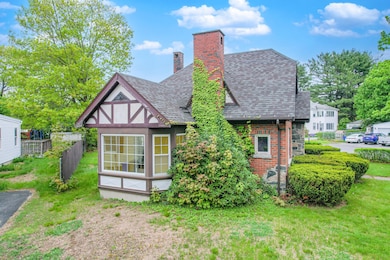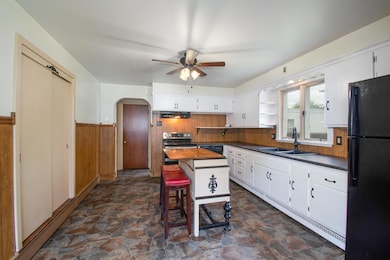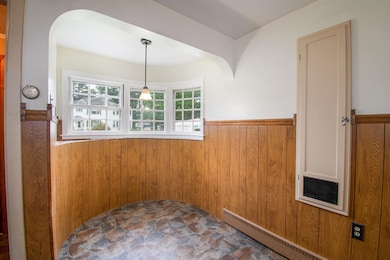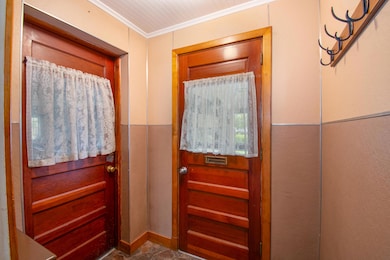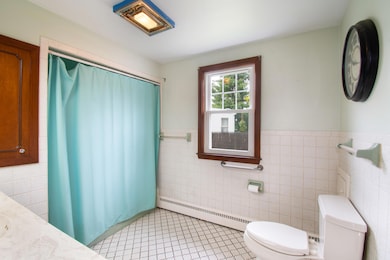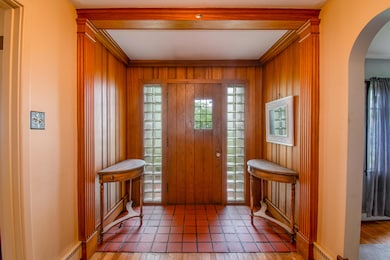This charming English Tudor-style home blends timeless character with modern convenience, offering over 2,460 square feet of inviting living space on a beautifully landscaped corner lot. You'll find period craftsmanship throughout—arched doorways, pegged oak floors, a brick and granite exterior, and abundant natural light. The main floor includes a spacious living room with fireplace, private office with built-ins, a sunny heated sunroom, and a first-floor primary bedroom for easy single-level living. The large kitchen features a cozy breakfast nook, while the finished lower level offers a family room with second fireplace and additional half bath—perfect for entertaining or relaxing. With 3 bedrooms, 1 full and 2 half baths, natural gas heat, hardwood floors, and an attached garage, this home is both distinctive and practical. Ideally located near schools, shopping, restaurants, and just 2 minutes from Exit 80 of the Maine Turnpike. A rare opportunity in a quiet, walkable neighborhood.

