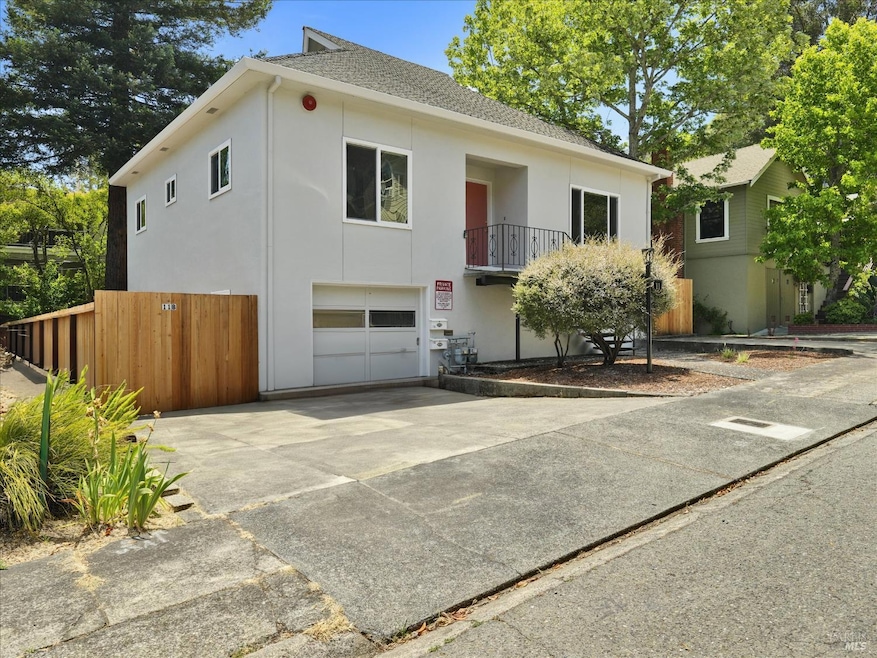
11 Hammondale Ct San Rafael, CA 94901
Lincoln-San Rafael Hill NeighborhoodHighlights
- 1 Car Attached Garage
- Landscaped
- Hot Water Heating System
- Terra Linda High School Rated A-
About This Home
As of July 2025Quality duplex on a cul-de-sac off the north end of Lincoln Avenue with easy freeway access. Level lot with a large fenced-in backyard. 2BR up and 1BR down. The upper 2BR is oversized at 1,220 sf and has just been fully remodeled. Quartz counters in kitchen and bath with high-end fixtures and appliances. Luxury vinyl plant flooring. New light fixtures and three new ceiling fans. Freshly painted inside and out. New water heater and new sewer lateral. New fencing. The roof was replaced in 2003 with a 40-year Class A composition roof. The electrical service has been upgraded to 400 amp. The upper unit is move-in ready and features a large deck overlooking the back yard. It also has a one-car garage with a large workshop and storage room. Heating to the upper unit is by an efficient hydrostatic hot water system with the boiler new in 2013. The lower unit is a large 1BR of approximately 605 sf, however is in need of updating. This apartment has a huge fenced-in backyard. The tenant is currently paying $2,150/mo. on a month-to-month rental. Duplicate listing in residential MLS #325051435.
Last Agent to Sell the Property
Golden Gate Sotheby's License #00454938 Listed on: 06/03/2025

Property Details
Home Type
- Multi-Family
Est. Annual Taxes
- $4,570
Lot Details
- 4,451 Sq Ft Lot
- Landscaped
Parking
- 1 Car Attached Garage
- 2 Open Parking Spaces
Home Design
- Duplex
- Updated or Remodeled
- Concrete Foundation
- Frame Construction
- Composition Roof
Interior Spaces
- 2-Story Property
Utilities
- No Cooling
- Wall Furnace
- Hot Water Heating System
- Individual Gas Meter
Community Details
- 2 Units
- Gross Income $64,800
Listing and Financial Details
- Tenant pays for electricity, gas, trash collection
- Assessor Parcel Number 011-041-06
Ownership History
Purchase Details
Home Financials for this Owner
Home Financials are based on the most recent Mortgage that was taken out on this home.Purchase Details
Home Financials for this Owner
Home Financials are based on the most recent Mortgage that was taken out on this home.Purchase Details
Purchase Details
Similar Homes in San Rafael, CA
Home Values in the Area
Average Home Value in this Area
Purchase History
| Date | Type | Sale Price | Title Company |
|---|---|---|---|
| Grant Deed | $985,000 | Old Republic Title | |
| Quit Claim Deed | -- | Old Republic Title | |
| Interfamily Deed Transfer | -- | None Available | |
| Interfamily Deed Transfer | -- | None Available | |
| Interfamily Deed Transfer | -- | None Available | |
| Interfamily Deed Transfer | -- | None Available |
Mortgage History
| Date | Status | Loan Amount | Loan Type |
|---|---|---|---|
| Open | $689,500 | New Conventional |
Property History
| Date | Event | Price | Change | Sq Ft Price |
|---|---|---|---|---|
| 07/08/2025 07/08/25 | Sold | $985,000 | +1.0% | -- |
| 06/03/2025 06/03/25 | For Sale | $975,000 | -- | -- |
Tax History Compared to Growth
Tax History
| Year | Tax Paid | Tax Assessment Tax Assessment Total Assessment is a certain percentage of the fair market value that is determined by local assessors to be the total taxable value of land and additions on the property. | Land | Improvement |
|---|---|---|---|---|
| 2025 | $4,570 | $128,712 | $36,162 | $92,550 |
| 2024 | $4,570 | $126,188 | $35,453 | $90,735 |
| 2023 | $4,302 | $123,715 | $34,758 | $88,957 |
| 2022 | $4,182 | $121,289 | $34,076 | $87,213 |
| 2021 | $4,155 | $118,888 | $33,398 | $85,490 |
| 2020 | $4,074 | $117,669 | $33,056 | $84,613 |
| 2019 | $3,989 | $115,362 | $32,408 | $82,954 |
| 2018 | $3,952 | $113,100 | $31,772 | $81,328 |
| 2017 | $3,868 | $110,882 | $31,149 | $79,733 |
| 2016 | $3,724 | $108,709 | $30,539 | $78,170 |
| 2015 | $3,570 | $107,076 | $30,080 | $76,996 |
| 2014 | $3,366 | $104,979 | $29,491 | $75,488 |
Agents Affiliated with this Home
-
Michael Burke

Seller's Agent in 2025
Michael Burke
Golden Gate Sotheby's
(415) 424-9835
5 in this area
46 Total Sales
-
Pamela Burke
P
Seller Co-Listing Agent in 2025
Pamela Burke
Golden Gate Sotheby's
(415) 424-9835
3 in this area
22 Total Sales
-
Martin Gocobachi
M
Buyer's Agent in 2025
Martin Gocobachi
Luxe Places International Real
(415) 496-2600
3 Total Sales
Map
Source: Bay Area Real Estate Information Services (BAREIS)
MLS Number: 325051428
APN: 011-041-06
- 86 Fair Dr
- 57 Fair Dr
- 89 Fair Dr
- 0 Chula Vista Dr Unit 325048499
- 0 Chula Vista Dr Unit 325048500
- 0 Chula Vista Dr Unit 325048501
- 0 Chula Vista Dr Unit 325048502
- 0 Chula Vista Dr Unit 325048503
- 0 Chula Vista Dr Unit 325048504
- 0 Chula Vista Dr Unit 325048505
- 116 Villa Ave
- 00000 Coleman Dr
- 0 Coleman Dr Unit 325060705
- 0 Coleman Dr Unit 325018371
- 317 Coleman Dr
- 21 Red Rock Way
- 1579 Lincoln Ave Unit 211
- 46 Laurel Glen Terrace
- 19 Tarrant Ct
- 155 Dominican Dr
