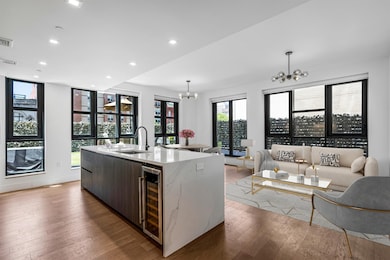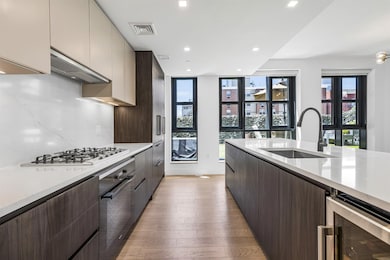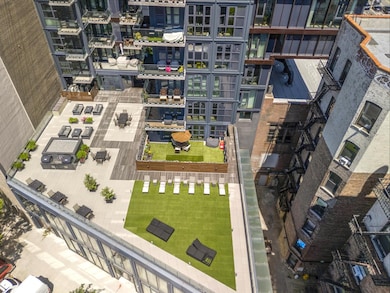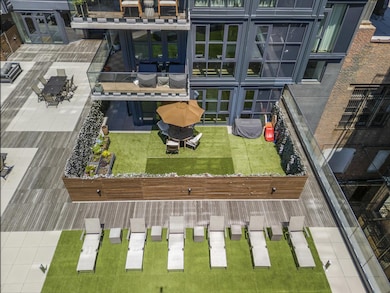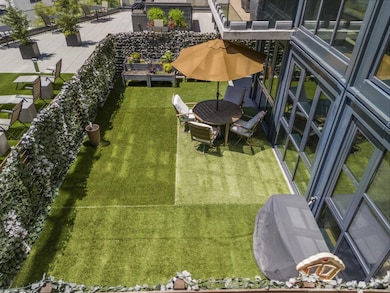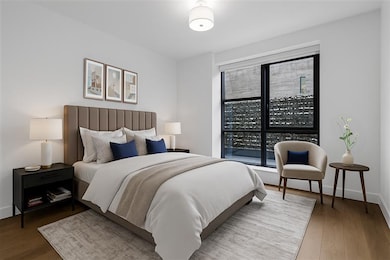
Eleven Hancock 11 Hancock Place Unit 304 New York, NY 10027
Manhattanville NeighborhoodEstimated payment $11,467/month
Highlights
- Rooftop Deck
- 3-minute walk to 125 Street (A,B,C,D Line)
- Wrap Around Porch
- Terrace
- Children's Playroom
- 1-minute walk to Roosevelt Triangle
About This Home
Residence 304 at Eleven Hancock is a remarkable two-bedroom, two-bathroom home that redefines luxury city living with its expansive 633 sq ft private terrace, seamlessly accessible from both the living room and primary bedroom. With southern and southwestern exposures, this home is illuminated with abundant natural light and offers a sophisticated indoor-outdoor lifestyle that is rare in New York City.
Spanning approximately 1,281 square feet inside, this thoughtfully designed residence features walls of oversized windows in a spacious living and dining area ideal for entertaining. The open-concept kitchen is anchored by a stunning Calacatta Quartz waterfall island, paired with sleek Italian-crafted Cesar cabinetry, and a top-of-the-line Miele appliance suite beautifully integrated into the millwork.
The serene primary suite opens directly to the terrace and boasts two walk-in closets as well as a spa-inspired en-suite bath complete with a rain shower, matte black Kohler fixtures, chic herringbone tile floors, and large-format Calacatta tile. The second bedroom offers flexibility for guests or a home office, and the second full bath mirrors the clean, modern aesthetic found throughout the home. Convenient in-unit washer and dryer and an inviting foyer with closet storage. Two side-by-side coveted storage units on the 6th floor that can be combined, deeded with this gorgeous apartment-incredibly rare!
Eleven Hancock is an architectural standout designed by Isaac & Stern Architects, blending glass, steel, and brick with bold zinc and rust-colored accents. The building features over 6,000 sq ft of luxury amenities, including a rooftop lounge with BBQs, resident lounge that opens to a 3,500 sq ft landscaped terrace, state-of-the-art fitness center, children's playroom, pet spa, bike storage, and a 24/7 attended lobby entered through a private garden walkway.
Situated at the center of Harlem's cultural and culinary renaissance, you're just moments from Morningside Park, Columbia University, the Apollo Theater, and the vibrant Factory District. The 125th Street A/C/B/D subway station is nearby, offering a quick, direct commute to Midtown Manhattan.
Residence 304 is more than just a home-it's a rare opportunity to own one of the few retreats in the city that combines high-end design, extraordinary private outdoor space, and a vibrant, convenient location.
New maintenance fee of $1,197.86 effective Aug 1, 2025, retroactive from April 1, 2025. Sellers will pay retroactive amount which is spread out from Aug 2025 through March 2026 ($72.43/month).
Some photos have been digitally staged/altered.
Listing Agent
Christies International Real Estate Group LLC License #10301211120 Listed on: 05/28/2025

Co-Listing Agent
Christies International Real Estate Group LLC License #10401290412
Property Details
Home Type
- Condominium
Year Built
- Built in 2021
HOA Fees
- $1,198 Monthly HOA Fees
Home Design
- 1,281 Sq Ft Home
Bedrooms and Bathrooms
- 2 Bedrooms
- 2 Full Bathrooms
Laundry
- Laundry in unit
- Washer Hookup
Outdoor Features
- Terrace
- Wrap Around Porch
Utilities
- Central Air
Listing and Financial Details
- Legal Lot and Block 1005 / 01951
Community Details
Overview
- 71 Units
- High-Rise Condominium
- Eleven Hancock Condos
- South Harlem Subdivision
- 12-Story Property
Amenities
- Rooftop Deck
- Children's Playroom
Map
About Eleven Hancock
Home Values in the Area
Average Home Value in this Area
Property History
| Date | Event | Price | Change | Sq Ft Price |
|---|---|---|---|---|
| 05/28/2025 05/28/25 | For Sale | $1,595,000 | -6.1% | $1,245 / Sq Ft |
| 06/14/2023 06/14/23 | Off Market | $1,699,000 | -- | -- |
| 07/06/2022 07/06/22 | Sold | $1,699,000 | 0.0% | $1,326 / Sq Ft |
| 04/08/2022 04/08/22 | Price Changed | $1,699,000 | 0.0% | $1,326 / Sq Ft |
| 05/21/2021 05/21/21 | For Sale | $1,699,000 | -- | $1,326 / Sq Ft |
Similar Homes in New York, NY
Source: Real Estate Board of New York (REBNY)
MLS Number: RLS20026797
APN: 620100-01951-1005
- 11 Hancock Place Unit 501
- 11 Hancock Place Unit 708
- 371 W 123rd St Unit 4A
- 371 W 123rd St Unit 8A
- 258 St Nicholas Ave Unit 2D
- 258 Saint Nicholas Ave
- 529 Manhattan Ave
- 362 W 127th St Unit 6B
- 362 W 127th St Unit 5A
- 362 W 127th St Unit PHB
- 530 Manhattan Ave Unit 5
- 303 W 122nd St Unit 3
- 303 W 122nd St Unit 45
- 303 W 122nd St Unit 46
- 303 W 122nd St Unit 61
- 88 Morningside Ave Unit 8E
- 88 Morningside Ave Unit 12D
- 88 Morningside Ave Unit 8B
- 88 Morningside Ave Unit 6D
- 2300 Frederick Douglass Blvd Unit 11B
- W 124th St Nicholas Ave Unit 4
- 301 St Nicholas Ave
- 362 W 127th St
- 362 W 127th St Unit 3A
- 368 W 127th St
- 130 West 132nd Stree 132 Unit Garden
- 300 W 122nd St Unit 6R
- 351 St Nicholas Ave
- 353 W 120th St Unit 1
- 29 Convent Ave Unit 24
- 29 Convent Ave Unit 1
- 265 W 121st St Unit 2
- 230 W 123rd St
- 259 W 121st St
- 230 W 126th St Unit 26-D
- 1272 Amsterdam Ave
- 206 St Nicholas Ave
- 233 W 121st St Unit 2
- 515 W 122nd St Unit 54

