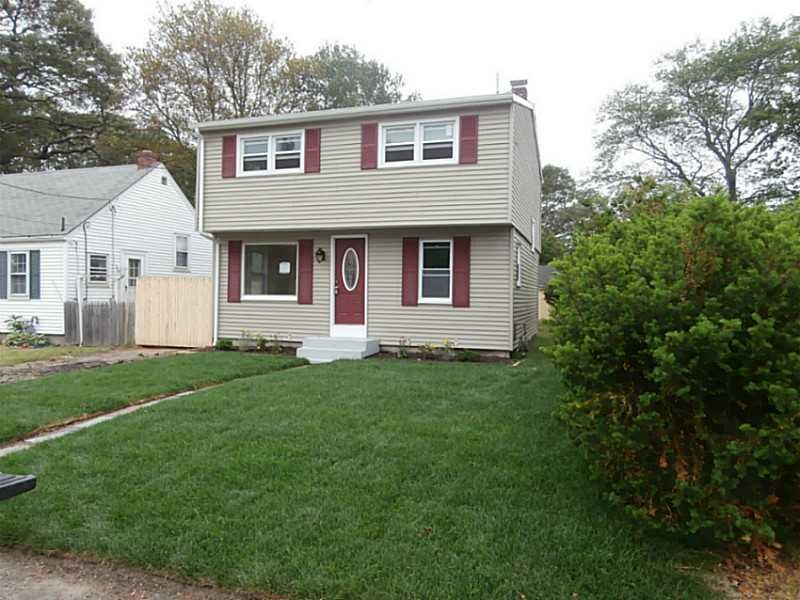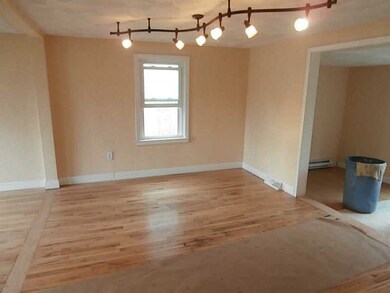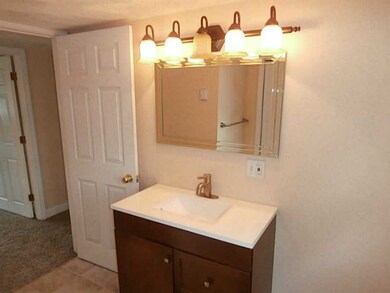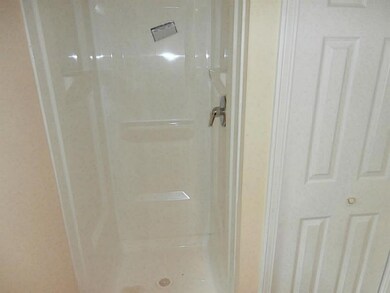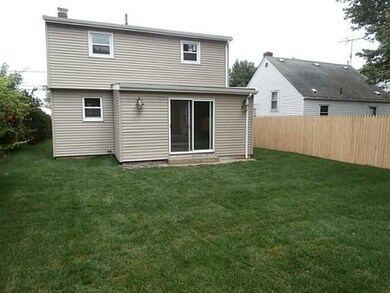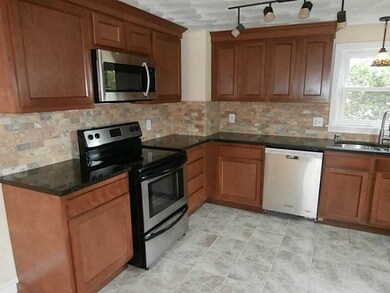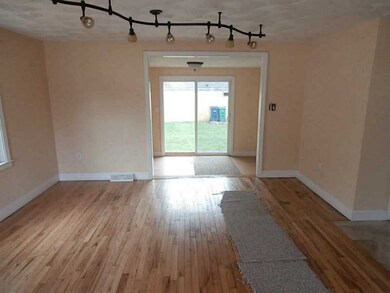
11 Harmony Ct Warwick, RI 02889
Hoxie NeighborhoodHighlights
- Marina
- Colonial Architecture
- Thermal Windows
- Golf Course Community
- Wood Flooring
- Storm Windows
About This Home
As of August 2024Brand new interior/exterior granite,hdwds,tile, windows,heat , baths, new lawn,fencing. all stainless appliances, just move in!
Last Agent to Sell the Property
Residential Properties Ltd. License #RES.0026850 Listed on: 06/11/2015
Last Buyer's Agent
David Colardo
Re/Max Central
Home Details
Home Type
- Single Family
Est. Annual Taxes
- $2,915
Year Built
- Built in 1949
Lot Details
- 3,950 Sq Ft Lot
- Fenced
Home Design
- Colonial Architecture
- Vinyl Siding
- Concrete Perimeter Foundation
Interior Spaces
- 1,312 Sq Ft Home
- 2-Story Property
- Thermal Windows
- Storm Windows
Kitchen
- <<OvenToken>>
- Range<<rangeHoodToken>>
- Dishwasher
Flooring
- Wood
- Carpet
- Ceramic Tile
Bedrooms and Bathrooms
- 3 Bedrooms
- 2 Full Bathrooms
Unfinished Basement
- Basement Fills Entire Space Under The House
- Interior Basement Entry
Parking
- No Garage
- Driveway
Utilities
- No Cooling
- Heating System Uses Gas
- Heating System Uses Steam
- 100 Amp Service
- Gas Water Heater
Listing and Financial Details
- Tax Lot 001
- Assessor Parcel Number 11HARMONYCTWARW
Community Details
Recreation
- Marina
- Golf Course Community
Additional Features
- Hoxie Subdivision
- Shops
Ownership History
Purchase Details
Home Financials for this Owner
Home Financials are based on the most recent Mortgage that was taken out on this home.Purchase Details
Home Financials for this Owner
Home Financials are based on the most recent Mortgage that was taken out on this home.Purchase Details
Home Financials for this Owner
Home Financials are based on the most recent Mortgage that was taken out on this home.Purchase Details
Home Financials for this Owner
Home Financials are based on the most recent Mortgage that was taken out on this home.Similar Homes in Warwick, RI
Home Values in the Area
Average Home Value in this Area
Purchase History
| Date | Type | Sale Price | Title Company |
|---|---|---|---|
| Warranty Deed | $418,000 | None Available | |
| Warranty Deed | $220,000 | -- | |
| Warranty Deed | $220,000 | -- | |
| Warranty Deed | $178,000 | -- | |
| Warranty Deed | $80,000 | -- | |
| Warranty Deed | $178,000 | -- | |
| Warranty Deed | $80,000 | -- |
Mortgage History
| Date | Status | Loan Amount | Loan Type |
|---|---|---|---|
| Open | $334,400 | Purchase Money Mortgage | |
| Previous Owner | $226,527 | VA | |
| Previous Owner | $224,730 | FHA | |
| Previous Owner | $174,775 | New Conventional | |
| Previous Owner | $6,230 | No Value Available | |
| Previous Owner | $117,000 | New Conventional |
Property History
| Date | Event | Price | Change | Sq Ft Price |
|---|---|---|---|---|
| 08/09/2024 08/09/24 | Sold | $418,000 | +2.0% | $319 / Sq Ft |
| 07/15/2024 07/15/24 | Pending | -- | -- | -- |
| 06/25/2024 06/25/24 | For Sale | $410,000 | +86.4% | $313 / Sq Ft |
| 07/03/2019 07/03/19 | Sold | $220,000 | 0.0% | $168 / Sq Ft |
| 06/03/2019 06/03/19 | Pending | -- | -- | -- |
| 04/15/2019 04/15/19 | For Sale | $219,900 | +23.5% | $168 / Sq Ft |
| 09/24/2015 09/24/15 | Sold | $178,000 | -6.3% | $136 / Sq Ft |
| 08/25/2015 08/25/15 | Pending | -- | -- | -- |
| 06/11/2015 06/11/15 | For Sale | $189,900 | +137.4% | $145 / Sq Ft |
| 01/21/2015 01/21/15 | Sold | $80,000 | -19.9% | $61 / Sq Ft |
| 12/22/2014 12/22/14 | Pending | -- | -- | -- |
| 10/20/2014 10/20/14 | For Sale | $99,900 | -- | $76 / Sq Ft |
Tax History Compared to Growth
Tax History
| Year | Tax Paid | Tax Assessment Tax Assessment Total Assessment is a certain percentage of the fair market value that is determined by local assessors to be the total taxable value of land and additions on the property. | Land | Improvement |
|---|---|---|---|---|
| 2024 | $4,117 | $284,500 | $77,800 | $206,700 |
| 2023 | $4,037 | $284,500 | $77,800 | $206,700 |
| 2022 | $4,049 | $216,200 | $54,600 | $161,600 |
| 2021 | $4,049 | $216,200 | $54,600 | $161,600 |
| 2020 | $4,038 | $215,600 | $54,600 | $161,000 |
| 2019 | $4,038 | $215,600 | $54,600 | $161,000 |
| 2018 | $3,309 | $165,200 | $46,500 | $118,700 |
| 2017 | $3,309 | $163,500 | $46,500 | $117,000 |
| 2016 | $3,309 | $163,500 | $46,500 | $117,000 |
| 2015 | $2,967 | $143,000 | $48,500 | $94,500 |
| 2014 | $2,869 | $143,000 | $48,500 | $94,500 |
| 2013 | $2,830 | $143,000 | $48,500 | $94,500 |
Agents Affiliated with this Home
-
Raymond Turcotte

Seller's Agent in 2024
Raymond Turcotte
Coldwell Banker Realty
(508) 243-5824
1 in this area
163 Total Sales
-
Andrew Valeri
A
Buyer's Agent in 2024
Andrew Valeri
Cote Partners Realty LLC
(508) 577-5879
1 in this area
21 Total Sales
-
Mark Barter

Seller's Agent in 2019
Mark Barter
HomeSmart Professionals
(401) 595-3392
46 Total Sales
-
Joyce Teixeira

Buyer's Agent in 2019
Joyce Teixeira
Dream Living Realty LLC
(401) 323-2715
162 Total Sales
-
Jack Bullock
J
Seller's Agent in 2015
Jack Bullock
Residential Properties Ltd.
(401) 623-7067
28 Total Sales
-
T
Seller's Agent in 2015
Thomas McMicken
Compass Real Estate
Map
Source: State-Wide MLS
MLS Number: 1099242
APN: WARW-000320-000001-000000
- 95 Harmony Ct
- 101 Omaha Blvd
- 244 Harmony Ct
- 11 Lakecrest Cir
- 72 W Shore Rd Unit 204
- 70 Partition St
- 15 Rutland St
- 14 Gateway Ct
- 58 Canna St
- 94 Sabin St
- 161 W Shore Rd Unit C7
- 190 Sand Pond Rd
- 27 Observatory Rd
- 20 4th Ave
- 79 Pilgrim Dr
- 40 Lima St
- 25 Community Rd
- 80 Frontier Rd
- 99 Scranton Ave
- 170 Pilgrim Pkwy
