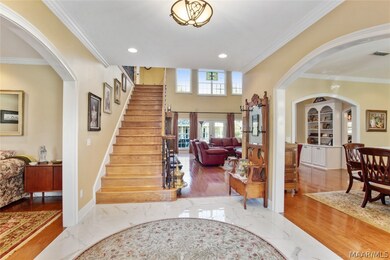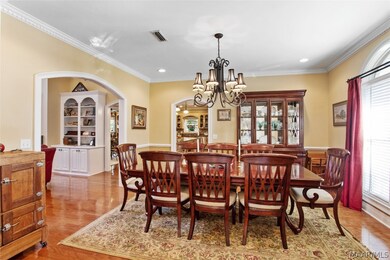
11 Harrington Ln Dothan, AL 36305
Estimated Value: $748,000 - $980,000
Highlights
- In Ground Pool
- Vaulted Ceiling
- Hydromassage or Jetted Bathtub
- Mature Trees
- Wood Flooring
- Attic
About This Home
As of February 2021Exquisite Home in Harrington Woods on 3.1 Acre lot. Custom brick home built w/the highest level of quality. Chefs dream kitchen w/Viking appliances to include commercial grade gas stove, dual Fisher-Paytel dishwashers, solid wood cabinets, granite, island/bar, walk in custom pantry. The floorplan flows easily and combines beauty & elegance without overlooking comfort. Features a heated salt water pool/spa w/new pump & motor, guest house with 1/1, living room, kitchenette, bath, pool house w/laundry, 3 car attached garage - 1 car garage/workshop on guest house/pool house. Sprinkler system, New Wood Privacy fence installed on back property line. Entire back yard fenced. Make your appointment today! You will not be disappointed.
Home Details
Home Type
- Single Family
Est. Annual Taxes
- $2,709
Year Built
- Built in 2004
Lot Details
- 3.1 Acre Lot
- Partially Fenced Property
- Privacy Fence
- Level Lot
- Mature Trees
- 6 Pads in the community
HOA Fees
- $13 Monthly HOA Fees
Parking
- 3 Car Garage
- Parking Pad
- Garage Door Opener
- Driveway
Home Design
- Brick Exterior Construction
- Slab Foundation
- Ridge Vents on the Roof
- Vinyl Siding
Interior Spaces
- 4,445 Sq Ft Home
- 1.5-Story Property
- Vaulted Ceiling
- Gas Log Fireplace
- Double Pane Windows
- Window Treatments
- Insulated Doors
- Workshop
- Pull Down Stairs to Attic
- Washer and Dryer Hookup
Kitchen
- Breakfast Bar
- Self-Cleaning Convection Oven
- Gas Oven
- Indoor Grill
- Gas Range
- Range Hood
- Microwave
- Dishwasher
- Disposal
Flooring
- Wood
- Carpet
- Tile
Bedrooms and Bathrooms
- 4 Bedrooms
- Walk-In Closet
- Double Vanity
- Hydromassage or Jetted Bathtub
- Separate Shower
Pool
- In Ground Pool
- Spa
- Saltwater Pool
- Pool Equipment or Cover
Outdoor Features
- Covered patio or porch
- Gazebo
- Outdoor Storage
Utilities
- Multiple cooling system units
- Central Heating
- Heat Pump System
- Programmable Thermostat
- Multiple Water Heaters
- Electric Water Heater
- High Speed Internet
- Cable TV Available
Community Details
- Harrington Woods Subdivision
Listing and Financial Details
- Home warranty included in the sale of the property
- Assessor Parcel Number 09092900000034002
Ownership History
Purchase Details
Home Financials for this Owner
Home Financials are based on the most recent Mortgage that was taken out on this home.Purchase Details
Home Financials for this Owner
Home Financials are based on the most recent Mortgage that was taken out on this home.Similar Homes in Dothan, AL
Home Values in the Area
Average Home Value in this Area
Purchase History
| Date | Buyer | Sale Price | Title Company |
|---|---|---|---|
| Carr Ruth A | $650,000 | None Available | |
| Frost Kevin M | $525,000 | None Available |
Mortgage History
| Date | Status | Borrower | Loan Amount |
|---|---|---|---|
| Open | Carr Ruth A | $520,000 | |
| Previous Owner | Frost Kevin M | $330,275 | |
| Previous Owner | Frost Kevin M | $345,000 | |
| Previous Owner | Adams Donell | $326,967 | |
| Previous Owner | Adams Donell | $417,000 | |
| Previous Owner | Adams Donell | $100,000 |
Property History
| Date | Event | Price | Change | Sq Ft Price |
|---|---|---|---|---|
| 02/15/2021 02/15/21 | Sold | $650,000 | 0.0% | $146 / Sq Ft |
| 02/15/2021 02/15/21 | For Sale | $650,000 | -- | $146 / Sq Ft |
Tax History Compared to Growth
Tax History
| Year | Tax Paid | Tax Assessment Tax Assessment Total Assessment is a certain percentage of the fair market value that is determined by local assessors to be the total taxable value of land and additions on the property. | Land | Improvement |
|---|---|---|---|---|
| 2024 | $2,709 | $76,780 | $0 | $0 |
| 2023 | $2,709 | $73,740 | $0 | $0 |
| 2022 | $2,366 | $70,080 | $0 | $0 |
| 2021 | $1,899 | $72,540 | $0 | $0 |
| 2020 | $1,900 | $56,580 | $0 | $0 |
| 2019 | $1,881 | $56,040 | $0 | $0 |
| 2018 | $1,818 | $54,200 | $0 | $0 |
| 2017 | $1,871 | $55,740 | $0 | $0 |
| 2016 | $1,871 | $0 | $0 | $0 |
| 2015 | $1,871 | $0 | $0 | $0 |
| 2014 | $1,871 | $0 | $0 | $0 |
Agents Affiliated with this Home
-
Leisa Johnson

Seller's Agent in 2021
Leisa Johnson
Leisa Johnson's HomeTown Realty
(334) 685-3044
111 Total Sales
Map
Source: Wiregrass REALTORS®
MLS Number: 488543
APN: 09-09-29-0-000-034-002
- 2629 Halls Mill Rd
- 2903 Nottingham Way
- 207 Kirksey Dr
- 104 Gaffney Ct
- 1619 Trawick Rd
- 114 Bozeman Way
- 201 Billings Trail
- 105 Christen Ln
- 210 Petersburg Ct
- 101 Pioneer Trail
- 225 Daphne Dr
- 404 Billings Trail
- 211 Paul Revere Run
- 120 Paul Revere Run
- 603 Covey Cir
- 326 Brushfire Dr
- 606 Billings Trail
- 0 Hartford Hwy
- 706 Wimbledon Dr
- 618 Billings Trail
- 11 Harrington Ln
- 10 Harrington Ln
- 10 Harrington Ln
- 12 Harrington Ln
- 111 Pageland Rd
- 26 Harrington Ln
- 110 Pageland Rd
- 108 Barnwell Ln
- 13 Harrington Ln
- 109 Pageland Rd
- 9 Harrington Ln
- 119 Moultrie Dr
- 108 Pageland Rd
- 106 Barnwell Ln
- 25 Harrington Ln
- 107 Pageland Rd
- 109 Barnwell Ln
- 117 Moultrie Dr
- 106 Pageland Rd
- 104 Barnwell Ln






