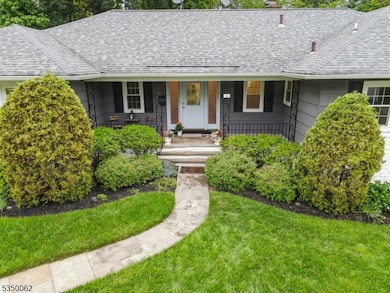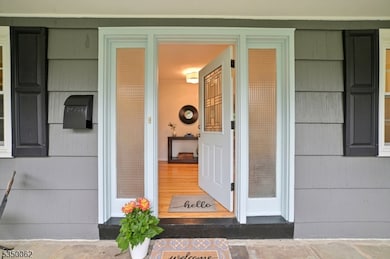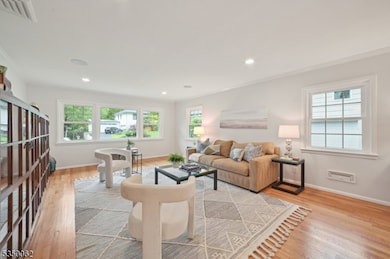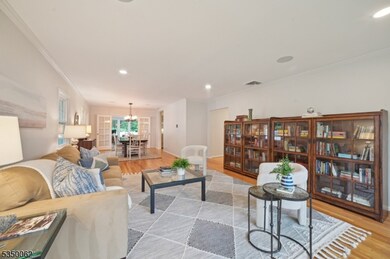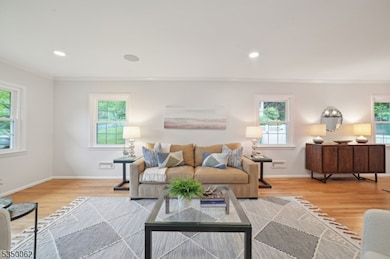Imagine living in a beautifully updated Ranch, situated on a quiet circular drive--only a 10 min walk to vibrant downtown/NYC train! Step inside and note the gleaming wood floors, abundant natural light, modern finishes and effortless flowing floor plan. A stylish Powder Rm and Walk-in Coat Closet flank the entry Foyer. The spacious Living Room flows to the Dining Room--ideal for entertaining. Enjoy the adjacent Sun Room year round thanks to luxurious heated floors"an ideal home office! Truly the heart of this updated home is the dazzling new Kitchen, with an over 7 ft granite center island, Jenn-Air Stainless Steel Appliance Suite, including warming drawer,Beverage fridge, and Shaws Sink. Thoughtfully designed space opens to the Family Room with a fireplace, built-ins & easy access to the patio for alfresco dining. Throughout the home the interiors have been refreshed w/ new paint, light fixtures, Bluetooth speakers & more. The expansive Primary Suite with 2 closets, and an additional Walk-in Closet and en-suite Bath w/ a double sink & oversize glass frameless shower. Two add'l generously-sized BR's & a Full Hall Bath w/ a Tub/Shower complete this Level. The walk-out Lower Level features amazing Guest space/4th BR, easy access to the built-in 2 car garage, Powder Rm, Laundry & almost 900 SF Rec Room ready for anything! The freshly painted exterior, professional landscaping, and large/private fenced in backyard add to the appeal. This "walk-to-everything home will wow you.


