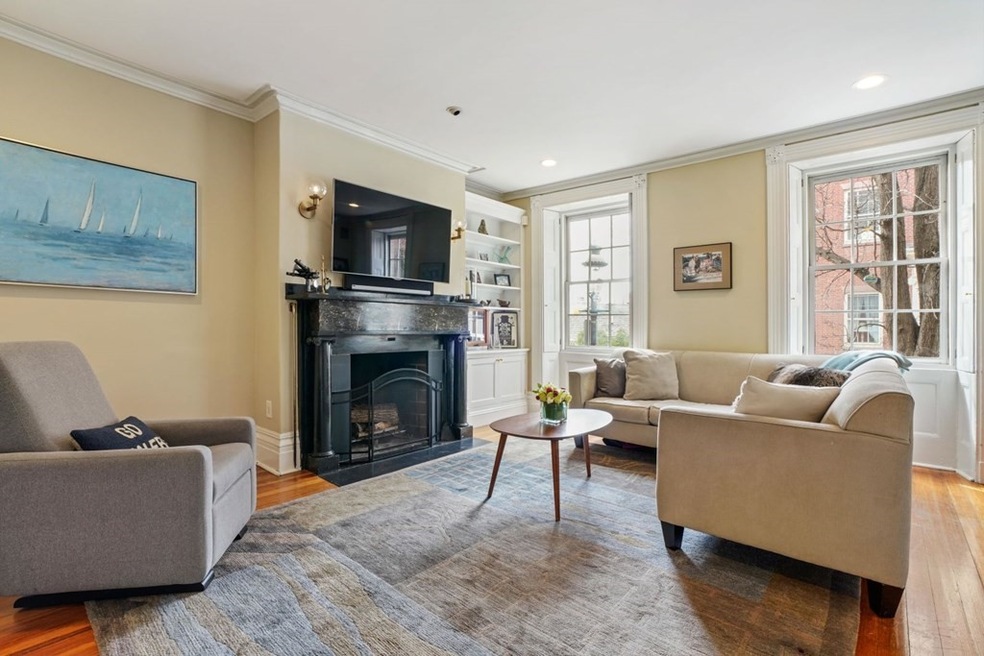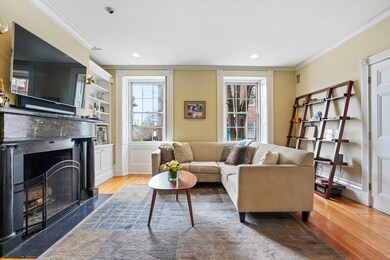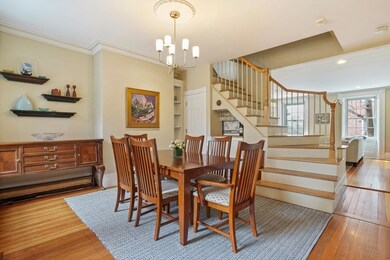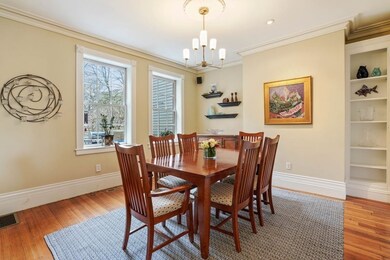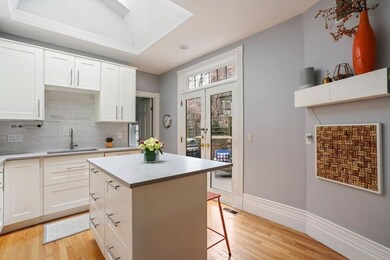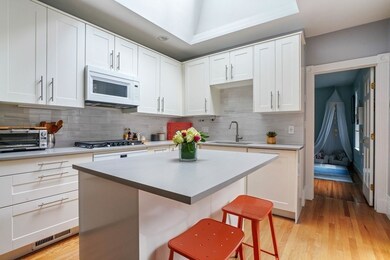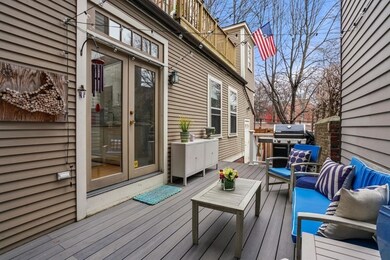
11 Harvard St Unit 1 Charlestown, MA 02129
Thompson Square-Bunker Hill NeighborhoodHighlights
- Wood Flooring
- Laundry Facilities
- 1-minute walk to City Square Park
- Forced Air Heating and Cooling System
About This Home
As of June 2021The Josiah Reed House, c.a. 1835. This stunning 2BR/2BA first and second floor duplex lives large and features gorgeous period detail and two spectacular private outdoor spaces. An elegant front parlor w/wood-burning fireplace w/black marble mantel, custom built-ins, soaring ceilings, and beautiful moldings, flows into a spacious formal dining room w/custom wine hutch. The light filled kitchen features a vaulted skylight, white cabinetry, quartz countertops, an island w/bar seating, and double glass French doors to a large private deck w/brick patio below. A staircase from the patio leads up to a private deck w/raised planter bed. Tucked at the rear of the main level are a full bath w/shower and a spacious bedroom. A serene second floor master bedroom offers an en-suite full bath w/double vanity and jetted tub w/subway tile surround. This special condo is well located on a highly coveted gas lit street between City Square Park and John Harvard Mall. C/Air, private storage and laundry.
Last Agent to Sell the Property
Gibson Sotheby's International Realty Listed on: 03/25/2021

Property Details
Home Type
- Condominium
Est. Annual Taxes
- $11,116
Year Built
- Built in 1890
Lot Details
- Year Round Access
HOA Fees
- $204 per month
Kitchen
- <<builtInOvenToken>>
- <<builtInRangeToken>>
- <<microwave>>
- Freezer
- Dishwasher
- Disposal
Flooring
- Wood
- Pine Flooring
- Tile
Laundry
- Dryer
- Washer
Schools
- Bps High School
Utilities
- Forced Air Heating and Cooling System
- Heating System Uses Gas
- Radiant Heating System
- Cable TV Available
Additional Features
- Basement
Listing and Financial Details
- Assessor Parcel Number W:02 P:03715 S:002
Community Details
Amenities
- Laundry Facilities
Pet Policy
- Call for details about the types of pets allowed
Ownership History
Purchase Details
Home Financials for this Owner
Home Financials are based on the most recent Mortgage that was taken out on this home.Purchase Details
Purchase Details
Purchase Details
Home Financials for this Owner
Home Financials are based on the most recent Mortgage that was taken out on this home.Purchase Details
Home Financials for this Owner
Home Financials are based on the most recent Mortgage that was taken out on this home.Purchase Details
Home Financials for this Owner
Home Financials are based on the most recent Mortgage that was taken out on this home.Purchase Details
Home Financials for this Owner
Home Financials are based on the most recent Mortgage that was taken out on this home.Similar Homes in the area
Home Values in the Area
Average Home Value in this Area
Purchase History
| Date | Type | Sale Price | Title Company |
|---|---|---|---|
| Not Resolvable | $1,000,000 | None Available | |
| Quit Claim Deed | -- | None Available | |
| Deed | -- | -- | |
| Not Resolvable | $685,000 | -- | |
| Not Resolvable | $685,000 | -- | |
| Deed | $635,000 | -- | |
| Deed | $465,000 | -- | |
| Deed | $425,000 | -- |
Mortgage History
| Date | Status | Loan Amount | Loan Type |
|---|---|---|---|
| Open | $800,000 | Purchase Money Mortgage | |
| Previous Owner | $1,028,500 | Stand Alone Refi Refinance Of Original Loan | |
| Previous Owner | $460,000 | No Value Available | |
| Previous Owner | $465,750 | New Conventional | |
| Previous Owner | $508,000 | Purchase Money Mortgage | |
| Previous Owner | $418,500 | Purchase Money Mortgage | |
| Previous Owner | $340,000 | Purchase Money Mortgage |
Property History
| Date | Event | Price | Change | Sq Ft Price |
|---|---|---|---|---|
| 06/14/2021 06/14/21 | Sold | $1,000,000 | +11.1% | $863 / Sq Ft |
| 03/28/2021 03/28/21 | Pending | -- | -- | -- |
| 03/25/2021 03/25/21 | For Sale | $900,000 | +31.4% | $777 / Sq Ft |
| 10/25/2013 10/25/13 | Sold | $685,000 | 0.0% | $591 / Sq Ft |
| 10/11/2013 10/11/13 | Pending | -- | -- | -- |
| 09/26/2013 09/26/13 | Off Market | $685,000 | -- | -- |
| 09/19/2013 09/19/13 | For Sale | $659,000 | -- | $569 / Sq Ft |
Tax History Compared to Growth
Tax History
| Year | Tax Paid | Tax Assessment Tax Assessment Total Assessment is a certain percentage of the fair market value that is determined by local assessors to be the total taxable value of land and additions on the property. | Land | Improvement |
|---|---|---|---|---|
| 2025 | $11,116 | $959,900 | $0 | $959,900 |
| 2024 | $10,057 | $922,700 | $0 | $922,700 |
| 2023 | $9,430 | $878,000 | $0 | $878,000 |
| 2022 | $9,184 | $844,100 | $0 | $844,100 |
| 2021 | $8,829 | $827,500 | $0 | $827,500 |
| 2020 | $8,489 | $803,900 | $0 | $803,900 |
| 2019 | $7,914 | $750,900 | $0 | $750,900 |
| 2018 | $7,495 | $715,200 | $0 | $715,200 |
| 2017 | $7,349 | $694,000 | $0 | $694,000 |
| 2016 | $7,271 | $661,000 | $0 | $661,000 |
| 2015 | $6,885 | $568,500 | $0 | $568,500 |
| 2014 | -- | $510,300 | $0 | $510,300 |
Agents Affiliated with this Home
-
Nancy Roth

Seller's Agent in 2021
Nancy Roth
Gibson Sothebys International Realty
(617) 242-4222
156 in this area
234 Total Sales
Map
Source: MLS Property Information Network (MLS PIN)
MLS Number: 72804093
APN: CHAR-000000-000002-003715-000002
- 11 Harvard St Unit 2
- 47 Harvard St Unit PS 123
- 47 Harvard St Unit A311
- 52 Rutherford Ave
- 52 Harvard St
- 17 Henley St Unit B
- 74 Rutherford Ave Unit 3
- 1 Washington Place
- 114 Main St Unit 1
- 92 Warren St Unit W1
- 37 Soley St
- 90 Washington St Unit A
- 24 Cordis St Unit 2-2
- 33 Chestnut St Unit 5
- 50-52 High St Unit 3
- 43 Chestnut St
- 40 Mount Vernon St Unit 2
- 38 Mount Vernon St Unit 1
- 30 Green St
- 5 Three Families
