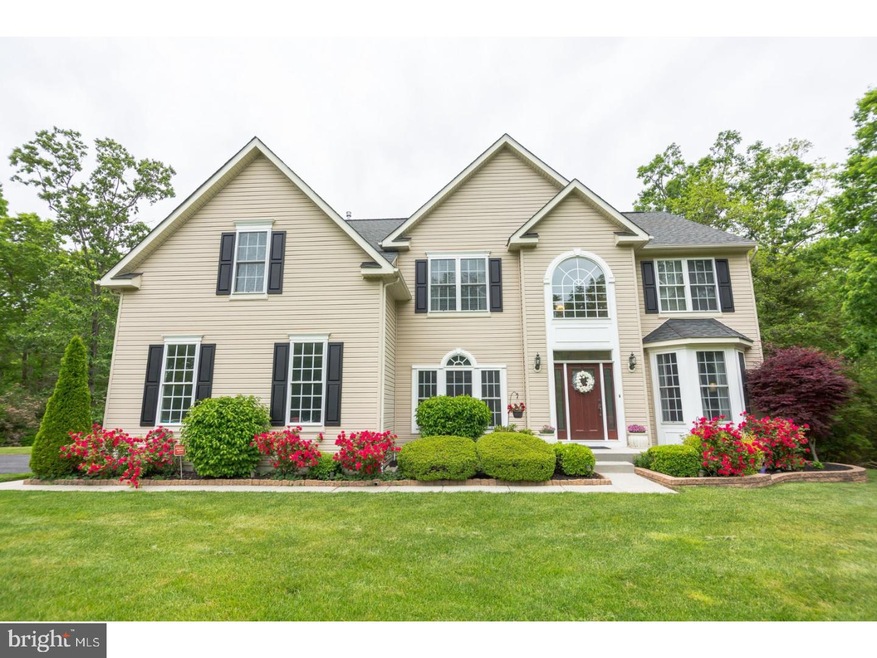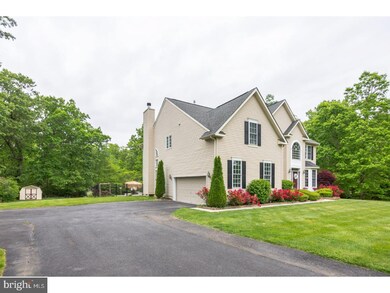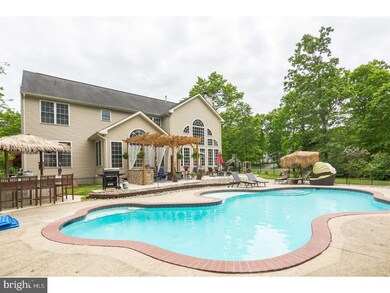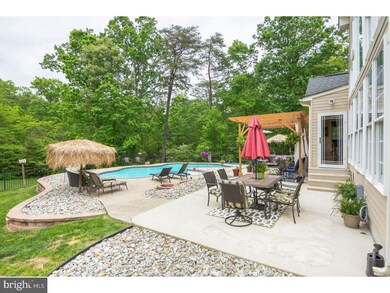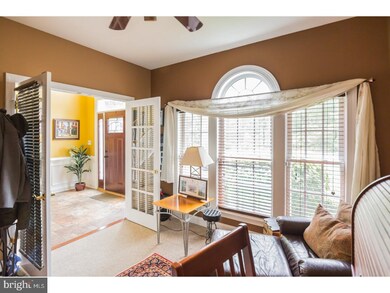
11 Harvest Dr Elmer, NJ 08318
Pittsgrove Township NeighborhoodHighlights
- In Ground Pool
- Colonial Architecture
- 1 Fireplace
- 4.48 Acre Lot
- Cathedral Ceiling
- Built-In Double Oven
About This Home
As of July 2017Stunning executive home on nearly 4.5 acres and outdoor OASIS! This is the home of your dreams, and you've found it! Start with the dramatic, two-story foyer that leads into the formal living and dining rooms, complete with beautiful tile flooring and custom moldings. The office is on the other side of the hallway, separated by French doors. Make your way into the impressive kitchen, featuring huge island with seating, GRANITE countertops, tile backsplash, stainless steel appliances, pendant lighting, and a stunning Solarium! The Solarium offers vaulted ceilings and loads of windows to enjoy the views of the pool and private backyard. For ease of entertaining, the kitchen is open to the family room, which will amaze with its soaring ceiling, wall of palladium windows, hardwood flooring, fireplace, and second staircase. Escape upstairs to the Master Suite, which is a peaceful retreat! Tray ceiling, walk in closet, spacious sitting area, and full bath with dual sink vanity and soaking tub are all in this space. The additional three bedrooms and full bathroom on this level are all generously sized with ample closet space. You will also appreciate the convenience of the upper floor laundry room! The amenities do not stop there; head down to your finished basement with full bathroom! Step into your backyard, which is an entertainer's delight! Relax on the patio with arbor and cool off in the in ground POOL, all while enjoying the tranquil setting of mature trees. Everything has been done for you, so just move in and unpack your bags!
Home Details
Home Type
- Single Family
Est. Annual Taxes
- $12,854
Year Built
- Built in 2005
Lot Details
- 4.48 Acre Lot
- Property is in good condition
HOA Fees
- $45 Monthly HOA Fees
Parking
- 2 Car Attached Garage
- 3 Open Parking Spaces
- Driveway
Home Design
- Colonial Architecture
- Vinyl Siding
Interior Spaces
- 3,421 Sq Ft Home
- Property has 2 Levels
- Cathedral Ceiling
- Ceiling Fan
- 1 Fireplace
- Bay Window
- Family Room
- Living Room
- Dining Room
- Finished Basement
- Basement Fills Entire Space Under The House
Kitchen
- Eat-In Kitchen
- Built-In Double Oven
- Cooktop
- Built-In Microwave
- Dishwasher
- Kitchen Island
Flooring
- Wall to Wall Carpet
- Tile or Brick
Bedrooms and Bathrooms
- 4 Bedrooms
- En-Suite Primary Bedroom
- En-Suite Bathroom
- 3.5 Bathrooms
- Walk-in Shower
Laundry
- Laundry Room
- Laundry on upper level
Outdoor Features
- In Ground Pool
- Patio
Schools
- Pittsgrove Township Middle School
- Arthur P Schalick High School
Utilities
- Forced Air Heating and Cooling System
- Heating System Uses Gas
- Well
- Natural Gas Water Heater
- On Site Septic
- Cable TV Available
Community Details
- Edgewood Estates Subdivision
Listing and Financial Details
- Tax Lot 00002 03
- Assessor Parcel Number 11-02001-00002 03
Ownership History
Purchase Details
Home Financials for this Owner
Home Financials are based on the most recent Mortgage that was taken out on this home.Purchase Details
Home Financials for this Owner
Home Financials are based on the most recent Mortgage that was taken out on this home.Purchase Details
Home Financials for this Owner
Home Financials are based on the most recent Mortgage that was taken out on this home.Similar Home in Elmer, NJ
Home Values in the Area
Average Home Value in this Area
Purchase History
| Date | Type | Sale Price | Title Company |
|---|---|---|---|
| Deed | $440,000 | West Jersey Title Agency | |
| Deed | $410,000 | -- | |
| Bargain Sale Deed | $336,000 | Barrister Title Agency Inc |
Mortgage History
| Date | Status | Loan Amount | Loan Type |
|---|---|---|---|
| Open | $179,000 | New Conventional | |
| Previous Owner | $30,000 | Credit Line Revolving | |
| Previous Owner | $369,000 | Purchase Money Mortgage | |
| Previous Owner | $268,800 | Fannie Mae Freddie Mac |
Property History
| Date | Event | Price | Change | Sq Ft Price |
|---|---|---|---|---|
| 07/28/2017 07/28/17 | Sold | $440,000 | -2.2% | $129 / Sq Ft |
| 05/24/2017 05/24/17 | Pending | -- | -- | -- |
| 05/15/2017 05/15/17 | For Sale | $450,000 | -- | $132 / Sq Ft |
Tax History Compared to Growth
Tax History
| Year | Tax Paid | Tax Assessment Tax Assessment Total Assessment is a certain percentage of the fair market value that is determined by local assessors to be the total taxable value of land and additions on the property. | Land | Improvement |
|---|---|---|---|---|
| 2024 | $16,015 | $397,400 | $78,600 | $318,800 |
| 2023 | $16,015 | $397,400 | $78,600 | $318,800 |
| 2022 | $15,820 | $397,400 | $78,600 | $318,800 |
| 2021 | $15,387 | $397,400 | $78,600 | $318,800 |
| 2020 | $14,962 | $397,400 | $78,600 | $318,800 |
| 2019 | $14,708 | $397,400 | $78,600 | $318,800 |
| 2018 | $14,740 | $407,400 | $78,600 | $328,800 |
| 2017 | $13,543 | $389,400 | $78,600 | $310,800 |
| 2016 | $12,854 | $389,400 | $78,600 | $310,800 |
| 2015 | $12,239 | $389,400 | $78,600 | $310,800 |
| 2014 | $11,733 | $389,400 | $78,600 | $310,800 |
Agents Affiliated with this Home
-
Scott Kompa

Seller's Agent in 2017
Scott Kompa
EXP Realty, LLC
(856) 386-1945
5 in this area
485 Total Sales
-
Anne Hopkins

Buyer's Agent in 2017
Anne Hopkins
BHHS Fox & Roach
(609) 319-8939
46 Total Sales
Map
Source: Bright MLS
MLS Number: 1001800125
APN: 11-02001-0000-00002-03
- 25 Harvest Dr
- 71 Running Deer Trail
- 77 Running Deer Trail
- 208 Shiff Ave
- 124 Running Deer Trail
- 812 Garden Rd
- 70 Steinfeld Ave
- 84 Maple Shade Ln
- 47 Maple Shade Ln
- 25 Steinfeld Ave
- 0 Levishohn St
- 988 Laurel Ln
- 0 Block 2701 Lot 169 Landis Ave
- 713 James Dr
- 1065 Porchtown Rd
- 735 Morton Ave
- 1476 Jesse Bridge Rd
- 545 Lawrence Corner Rd
- 707 Upper Neck Rd
- 667 Gershal Ave
