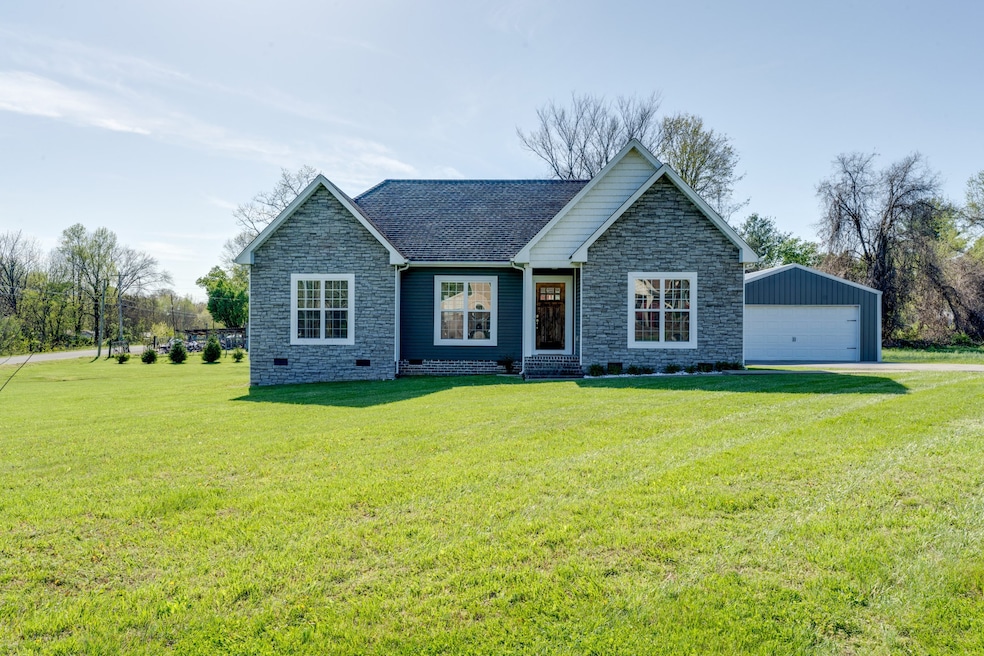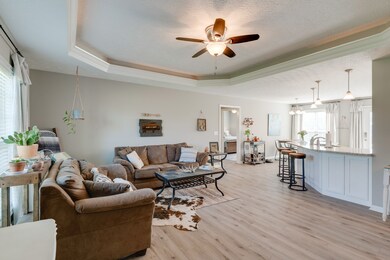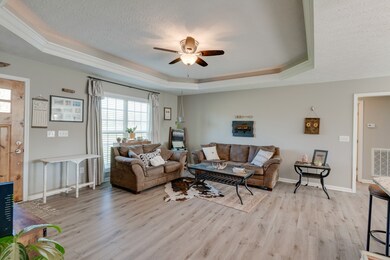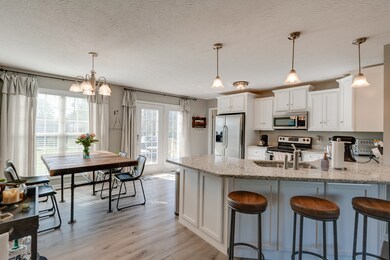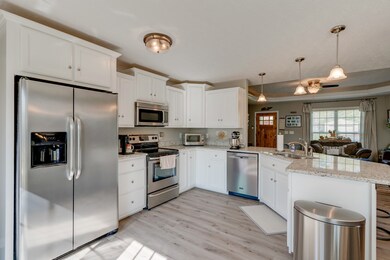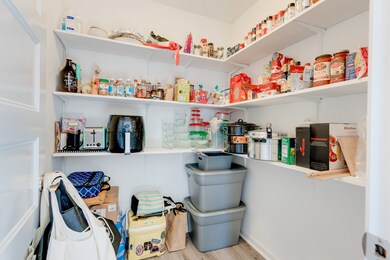
11 Haven Way Westmoreland, TN 37186
Macon County NeighborhoodHighlights
- Deck
- Walk-In Closet
- Tile Flooring
- No HOA
- Cooling Available
- Central Heating
About This Home
As of May 2025Adorable 3 bedroom/2 bath home on almost an acre lot with two-car detached garage. Home has an open floor plan, extra large walk-in closet in primary suite, extra large laundry room and even a walk-in pantry! Granite counters in kitchen and both bathrooms. Hardwood and tile floors. You're going to love this one!
Last Agent to Sell the Property
Oak Leaf Real Estate Brokerage Phone: 6157882777 License # 256374
Home Details
Home Type
- Single Family
Est. Annual Taxes
- $1,112
Year Built
- Built in 2017
Parking
- 2 Car Garage
Home Design
- Stone Siding
Interior Spaces
- 1,590 Sq Ft Home
- Property has 1 Level
- Ceiling Fan
- Tile Flooring
- Crawl Space
Kitchen
- Microwave
- Dishwasher
Bedrooms and Bathrooms
- 3 Main Level Bedrooms
- Walk-In Closet
- 2 Full Bathrooms
Schools
- Westside Elementary School
- Macon County Junior High School
- Macon County High School
Utilities
- Cooling Available
- Central Heating
- Septic Tank
- High Speed Internet
Additional Features
- Deck
- 0.78 Acre Lot
Community Details
- No Home Owners Association
- Westhaven Estates Subdivision
Listing and Financial Details
- Tax Lot 1
- Assessor Parcel Number 035 03301 000
Ownership History
Purchase Details
Home Financials for this Owner
Home Financials are based on the most recent Mortgage that was taken out on this home.Purchase Details
Map
Similar Homes in Westmoreland, TN
Home Values in the Area
Average Home Value in this Area
Purchase History
| Date | Type | Sale Price | Title Company |
|---|---|---|---|
| Warranty Deed | $164,900 | -- | |
| Warranty Deed | -- | -- |
Mortgage History
| Date | Status | Loan Amount | Loan Type |
|---|---|---|---|
| Open | $161,000 | New Conventional | |
| Closed | $166,565 | New Conventional |
Property History
| Date | Event | Price | Change | Sq Ft Price |
|---|---|---|---|---|
| 05/15/2025 05/15/25 | Sold | $330,000 | 0.0% | $208 / Sq Ft |
| 04/19/2025 04/19/25 | Pending | -- | -- | -- |
| 04/15/2025 04/15/25 | For Sale | $329,900 | +100.1% | $207 / Sq Ft |
| 08/18/2020 08/18/20 | Off Market | $164,900 | -- | -- |
| 05/29/2020 05/29/20 | For Sale | $895,000 | 0.0% | $565 / Sq Ft |
| 05/22/2020 05/22/20 | Pending | -- | -- | -- |
| 02/28/2020 02/28/20 | For Sale | $895,000 | +442.8% | $565 / Sq Ft |
| 02/27/2020 02/27/20 | Off Market | $164,900 | -- | -- |
| 02/07/2020 02/07/20 | Price Changed | $895,000 | -8.2% | $565 / Sq Ft |
| 10/21/2019 10/21/19 | For Sale | $975,000 | +491.3% | $616 / Sq Ft |
| 10/19/2019 10/19/19 | Off Market | $164,900 | -- | -- |
| 08/12/2019 08/12/19 | Price Changed | $975,000 | -18.8% | $616 / Sq Ft |
| 04/28/2019 04/28/19 | For Sale | $1,200,000 | +627.7% | $758 / Sq Ft |
| 04/01/2017 04/01/17 | Sold | $164,900 | -- | $104 / Sq Ft |
Tax History
| Year | Tax Paid | Tax Assessment Tax Assessment Total Assessment is a certain percentage of the fair market value that is determined by local assessors to be the total taxable value of land and additions on the property. | Land | Improvement |
|---|---|---|---|---|
| 2024 | $998 | $68,500 | $5,550 | $62,950 |
| 2023 | $998 | $70,650 | $0 | $0 |
| 2022 | $986 | $41,075 | $4,000 | $37,075 |
| 2021 | $986 | $41,075 | $4,000 | $37,075 |
| 2020 | $986 | $41,075 | $4,000 | $37,075 |
| 2019 | $986 | $41,075 | $4,000 | $37,075 |
| 2018 | $909 | $41,075 | $4,000 | $37,075 |
| 2017 | $713 | $3,125 | $3,125 | $0 |
| 2016 | $75 | $3,125 | $3,125 | $0 |
Source: Realtracs
MLS Number: 2818253
APN: 035-033.01
- 10610 Old Highway 52
- 41 Haven Way
- 10766 Old Highway 52
- 88 Siloam Church Rd
- 295 Akins Heights Ln
- 228 Howell Rd
- 970 Howell Rd
- 368 Clyde Wix Rd
- 393 Leaths Branch Rd
- 458 Robins Trail
- 450 Robins Trail
- 219 Wagoners Way
- 397 Lauren Ln
- 223 Lauren Ln
- 6009 Austin Peay Hwy
- 431 Lauren Ln
- 5930 Austin Peay Hwy
- 8708 Old Highway 52
- 0 Lauren Ln Unit RTC2822944
- 0 Trammel Creek Rd
