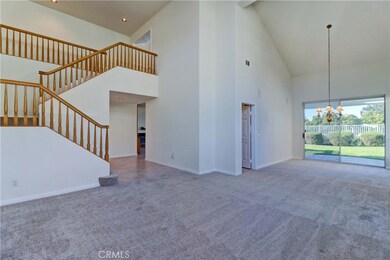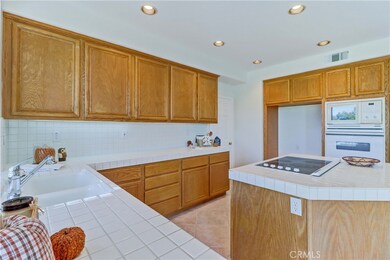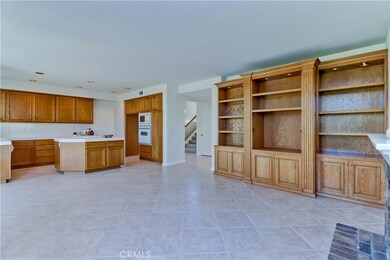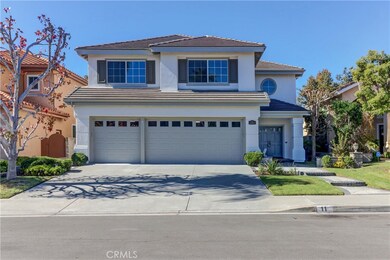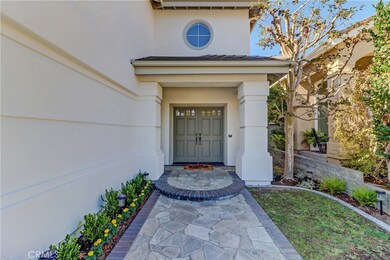
11 High Bluff Laguna Niguel, CA 92677
San Marin NeighborhoodHighlights
- Primary Bedroom Suite
- Traditional Architecture
- Park or Greenbelt View
- John Malcom Elementary School Rated A
- Main Floor Bedroom
- 5-minute walk to Ocean Breeze Park
About This Home
As of January 2025Amazing opportunity to live in this Stunning San Marin home in Laguna Niguel. View of the ocean from the first and second floor. Highly sought after schools, located on a cul-de-sac, nearby parks and close to Salt Creek Beach. Home has a spacious floorplan, high ceilings with 5 bedrooms and 3 full bathrooms. Home has been freshly painted both the interior and exterior, new carpet installed, and new garage doors. As you walk into the home you have a large living room and formal dining room. The kitchen opens to the family room, complete with an island, great for entertaining. There is also a dining area in the kitchen. The family room has a cozy brick fireplace. There is a full bath downstairs and a bedroom. Main bedroom upstairs with high ceilings is very spacious, enjoy the large ensuite bathroom and amazing walk-in closet. This home was re-piped in 2021. This cul-de-sac home is located near, shopping, dining, and beaches. Don't miss checking this home out!!
Last Agent to Sell the Property
eXp Realty of California Inc Brokerage Phone: 949-466-2933 License #01356244 Listed on: 11/01/2024

Home Details
Home Type
- Single Family
Est. Annual Taxes
- $5,040
Year Built
- Built in 1994
Lot Details
- 5,610 Sq Ft Lot
- Cul-De-Sac
- Wrought Iron Fence
- Block Wall Fence
- Sprinklers on Timer
- Private Yard
- Back and Front Yard
HOA Fees
- $220 Monthly HOA Fees
Parking
- 3 Car Direct Access Garage
- Parking Available
- Driveway
Property Views
- Park or Greenbelt
- Neighborhood
Home Design
- Traditional Architecture
- Mediterranean Architecture
- Turnkey
- Planned Development
- Slab Foundation
- Tile Roof
- Concrete Roof
Interior Spaces
- 2,866 Sq Ft Home
- 2-Story Property
- High Ceiling
- Ceiling Fan
- Recessed Lighting
- Fireplace With Gas Starter
- Double Pane Windows
- Formal Entry
- Family Room with Fireplace
- Family Room Off Kitchen
- Living Room
- Dining Room
Kitchen
- Open to Family Room
- Eat-In Kitchen
- Gas Oven
- Electric Cooktop
- Microwave
- Water Line To Refrigerator
- Dishwasher
- Kitchen Island
- Tile Countertops
- Disposal
Flooring
- Carpet
- Tile
Bedrooms and Bathrooms
- 5 Bedrooms | 1 Main Level Bedroom
- Primary Bedroom Suite
- Walk-In Closet
- Bathroom on Main Level
- 3 Full Bathrooms
- Dual Sinks
- Dual Vanity Sinks in Primary Bathroom
Laundry
- Laundry Room
- Washer and Gas Dryer Hookup
Home Security
- Carbon Monoxide Detectors
- Fire and Smoke Detector
Outdoor Features
- Stone Porch or Patio
- Exterior Lighting
Schools
- John Malcom Elementary School
- Niguel Hills Middle School
- Dana Hills High School
Utilities
- Central Heating and Cooling System
- Natural Gas Connected
- Water Heater
Listing and Financial Details
- Tax Lot 73
- Tax Tract Number 13929
- Assessor Parcel Number 67257109
- $21 per year additional tax assessments
- Seller Considering Concessions
Community Details
Overview
- San Marin Association, Phone Number (949) 855-1800
- Seabreeze HOA
- Seaview Subdivision
Recreation
- Community Playground
- Park
- Hiking Trails
Ownership History
Purchase Details
Home Financials for this Owner
Home Financials are based on the most recent Mortgage that was taken out on this home.Purchase Details
Home Financials for this Owner
Home Financials are based on the most recent Mortgage that was taken out on this home.Purchase Details
Home Financials for this Owner
Home Financials are based on the most recent Mortgage that was taken out on this home.Purchase Details
Home Financials for this Owner
Home Financials are based on the most recent Mortgage that was taken out on this home.Similar Homes in the area
Home Values in the Area
Average Home Value in this Area
Purchase History
| Date | Type | Sale Price | Title Company |
|---|---|---|---|
| Interfamily Deed Transfer | -- | Fidelity National Title Co | |
| Interfamily Deed Transfer | -- | Commonwealth Land Title | |
| Interfamily Deed Transfer | -- | American Title Ins Co | |
| Grant Deed | $313,000 | First American Title Ins Co |
Mortgage History
| Date | Status | Loan Amount | Loan Type |
|---|---|---|---|
| Open | $1,089,787 | Reverse Mortgage Home Equity Conversion Mortgage | |
| Closed | $1,019,475 | Reverse Mortgage Home Equity Conversion Mortgage | |
| Closed | $334,800 | Unknown | |
| Closed | $299,000 | No Value Available | |
| Closed | $95,000 | Unknown | |
| Closed | $50,000 | No Value Available | |
| Closed | $250,300 | No Value Available |
Property History
| Date | Event | Price | Change | Sq Ft Price |
|---|---|---|---|---|
| 06/25/2025 06/25/25 | For Sale | $2,688,880 | +42.3% | $938 / Sq Ft |
| 01/24/2025 01/24/25 | Sold | $1,890,000 | -2.3% | $659 / Sq Ft |
| 12/21/2024 12/21/24 | Pending | -- | -- | -- |
| 12/06/2024 12/06/24 | Price Changed | $1,935,000 | -1.8% | $675 / Sq Ft |
| 11/29/2024 11/29/24 | Price Changed | $1,970,000 | -1.3% | $687 / Sq Ft |
| 11/22/2024 11/22/24 | Price Changed | $1,995,000 | 0.0% | $696 / Sq Ft |
| 11/22/2024 11/22/24 | For Sale | $1,995,000 | -1.5% | $696 / Sq Ft |
| 11/17/2024 11/17/24 | Pending | -- | -- | -- |
| 11/01/2024 11/01/24 | For Sale | $2,025,000 | -- | $707 / Sq Ft |
Tax History Compared to Growth
Tax History
| Year | Tax Paid | Tax Assessment Tax Assessment Total Assessment is a certain percentage of the fair market value that is determined by local assessors to be the total taxable value of land and additions on the property. | Land | Improvement |
|---|---|---|---|---|
| 2024 | $5,040 | $503,275 | $130,746 | $372,529 |
| 2023 | $4,932 | $493,407 | $128,182 | $365,225 |
| 2022 | $4,837 | $483,733 | $125,669 | $358,064 |
| 2021 | $4,743 | $474,249 | $123,205 | $351,044 |
| 2020 | $4,695 | $469,387 | $121,942 | $347,445 |
| 2019 | $4,638 | $460,184 | $119,551 | $340,633 |
| 2018 | $4,589 | $451,161 | $117,207 | $333,954 |
| 2017 | $4,481 | $442,315 | $114,909 | $327,406 |
| 2016 | $4,442 | $433,643 | $112,656 | $320,987 |
| 2015 | $4,339 | $427,130 | $110,964 | $316,166 |
| 2014 | $4,262 | $418,764 | $108,791 | $309,973 |
Agents Affiliated with this Home
-
Joyce Lin

Seller's Agent in 2025
Joyce Lin
Coldwell Banker Platinum Prop.
(714) 904-6660
146 Total Sales
-
Scott Alden

Seller's Agent in 2025
Scott Alden
eXp Realty of California Inc
(949) 466-2933
1 in this area
72 Total Sales
-
Nize Li
N
Buyer's Agent in 2025
Nize Li
Pacific Sterling Realty
(425) 499-8288
1 in this area
3 Total Sales
Map
Source: California Regional Multiple Listing Service (CRMLS)
MLS Number: OC24202054
APN: 672-571-09
- 100 Stoney Pointe
- 16 Stoney Pointe
- 43 Pemberton Place
- 4 Amherst
- 23 Pemberton Place Unit 121
- 13 New Chardon Unit 41
- 230 Shorebreaker Dr
- 226 Shorebreaker Dr
- 75 Shorebreaker Dr Unit 102
- 13 Silvertide Dr
- 24 Bright Water Dr
- 16 Marblehead Place
- 198 Shorebreaker Dr
- 23851 Catamaran Way Unit 1
- 23875 Catamaran Way Unit 51
- 19 Byron Close
- 24301 Philemon Dr
- 9 Pembroke Ln
- 38 San Raphael
- 4 Ebony Glade

