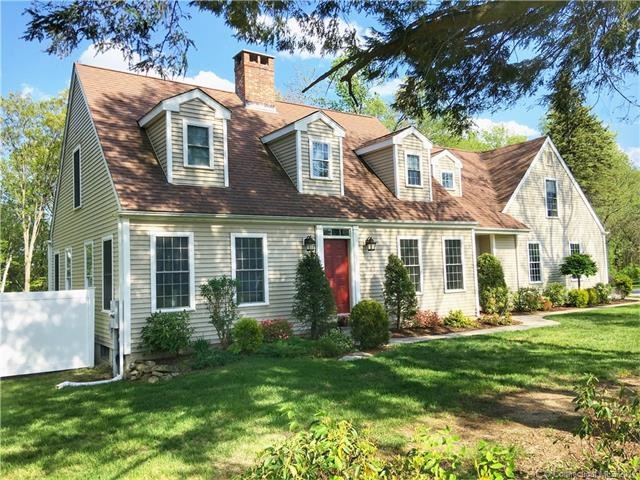
11 Hill Farm Way Barkhamsted, CT 06063
Highlights
- Open Floorplan
- Cape Cod Architecture
- No HOA
- Northwestern Regional Middle School Rated 9+
- 1 Fireplace
- Thermal Windows
About This Home
As of August 2017Why wait for new construction when your dream house has already been built? Located on a quiet cul-de-sac close to Rt 44, Rt 8, and the airport, this turnkey 4 bedroom, 2.5 bath colonial cape has everything you are looking for. The 3100 sq ft home is perfect for entertaining, with an open floor plan with granite kitchen, and also a formal dining and living room. There are 2 staircases with generously-sized bedrooms and storage abounds. Recent upgrades include energy efficient stainless steel appliances and french doors leading to a patio overlooking your private, flat backyard. This like-new home will be a worry free investment, but purchase includes a Home Warranty.
Last Agent to Sell the Property
Kate Pesce
D. Beckley Realty License #RES.0801490 Listed on: 01/01/2017
Home Details
Home Type
- Single Family
Est. Annual Taxes
- $7,741
Year Built
- Built in 2008
Lot Details
- 2.11 Acre Lot
- Level Lot
Home Design
- Cape Cod Architecture
- Colonial Architecture
- Vinyl Siding
Interior Spaces
- 3,151 Sq Ft Home
- Open Floorplan
- 1 Fireplace
- Thermal Windows
- Attic or Crawl Hatchway Insulated
Bedrooms and Bathrooms
- 4 Bedrooms
Laundry
- Dryer
- Washer
Basement
- Basement Fills Entire Space Under The House
- Crawl Space
Parking
- 2 Car Attached Garage
- Gravel Driveway
Outdoor Features
- Patio
Schools
- Pboe Elementary And Middle School
- Pboe High School
Utilities
- Central Air
- Heating System Uses Oil
- Heating System Uses Oil Above Ground
- Private Company Owned Well
- Oil Water Heater
Community Details
- No Home Owners Association
Ownership History
Purchase Details
Home Financials for this Owner
Home Financials are based on the most recent Mortgage that was taken out on this home.Purchase Details
Home Financials for this Owner
Home Financials are based on the most recent Mortgage that was taken out on this home.Purchase Details
Home Financials for this Owner
Home Financials are based on the most recent Mortgage that was taken out on this home.Purchase Details
Similar Homes in the area
Home Values in the Area
Average Home Value in this Area
Purchase History
| Date | Type | Sale Price | Title Company |
|---|---|---|---|
| Warranty Deed | $348,000 | -- | |
| Warranty Deed | $360,000 | -- | |
| Quit Claim Deed | -- | -- | |
| Warranty Deed | $105,000 | -- |
Mortgage History
| Date | Status | Loan Amount | Loan Type |
|---|---|---|---|
| Open | $232,000 | Balloon | |
| Closed | $270,000 | Purchase Money Mortgage | |
| Previous Owner | $347,400 | FHA | |
| Previous Owner | $217,000 | No Value Available | |
| Previous Owner | $150,000 | No Value Available |
Property History
| Date | Event | Price | Change | Sq Ft Price |
|---|---|---|---|---|
| 08/02/2017 08/02/17 | Sold | $348,000 | -8.4% | $110 / Sq Ft |
| 06/16/2017 06/16/17 | Pending | -- | -- | -- |
| 05/24/2017 05/24/17 | Price Changed | $379,900 | -5.0% | $121 / Sq Ft |
| 04/17/2017 04/17/17 | Price Changed | $399,900 | -3.6% | $127 / Sq Ft |
| 03/08/2017 03/08/17 | Price Changed | $415,000 | -3.3% | $132 / Sq Ft |
| 01/01/2017 01/01/17 | For Sale | $429,000 | +19.2% | $136 / Sq Ft |
| 11/08/2012 11/08/12 | Sold | $360,000 | -10.0% | $114 / Sq Ft |
| 09/20/2012 09/20/12 | Pending | -- | -- | -- |
| 09/05/2012 09/05/12 | For Sale | $399,900 | -- | $127 / Sq Ft |
Tax History Compared to Growth
Tax History
| Year | Tax Paid | Tax Assessment Tax Assessment Total Assessment is a certain percentage of the fair market value that is determined by local assessors to be the total taxable value of land and additions on the property. | Land | Improvement |
|---|---|---|---|---|
| 2025 | $8,951 | $352,820 | $55,050 | $297,770 |
| 2024 | $9,032 | $352,820 | $55,050 | $297,770 |
| 2023 | $8,319 | $245,110 | $49,880 | $195,230 |
| 2022 | $8,199 | $245,110 | $49,880 | $195,230 |
| 2021 | $8,140 | $245,110 | $49,880 | $195,230 |
| 2020 | $7,912 | $243,980 | $49,880 | $194,100 |
| 2019 | $7,884 | $241,630 | $49,880 | $191,750 |
| 2018 | $8,364 | $265,370 | $52,240 | $213,130 |
| 2017 | $8,462 | $272,960 | $52,240 | $220,720 |
| 2016 | $8,194 | $272,960 | $52,240 | $220,720 |
| 2015 | $8,020 | $272,960 | $52,240 | $220,720 |
| 2014 | $7,916 | $272,960 | $52,240 | $220,720 |
Agents Affiliated with this Home
-
K
Seller's Agent in 2017
Kate Pesce
D. Beckley Realty
-

Buyer's Agent in 2017
David Sartirana
Northwest CT Realty
(860) 806-0225
25 in this area
375 Total Sales
-

Seller's Agent in 2012
Deborah Northrop
Berkshire Hathaway Home Services
(860) 877-9771
2 in this area
116 Total Sales
Map
Source: SmartMLS
MLS Number: L10188754
APN: BARK-000038-000015-000002-000021
