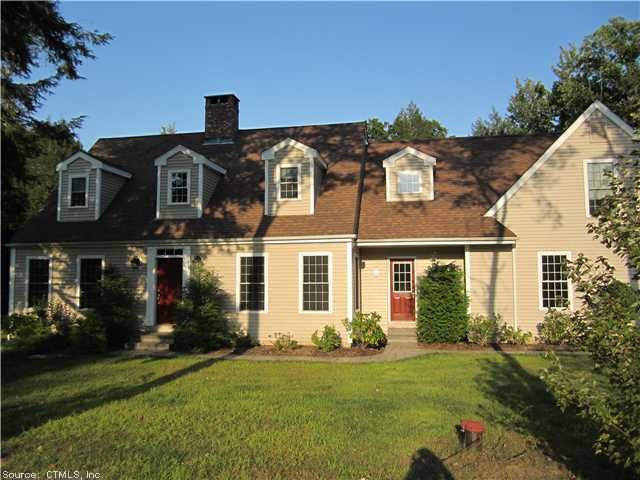
11 Hill Farm Way Barkhamsted, CT 06063
Highlights
- Cape Cod Architecture
- Partially Wooded Lot
- Thermal Windows
- Northwestern Regional Middle School Rated 9+
- 1 Fireplace
- Cul-De-Sac
About This Home
As of August 2017Colonial cape w/back & front staircases situated on a priv llot- culdesac neighborhood in the building stages! Cair, eatin kitch w/granite; 2nd flr lndry, hdwd flrs & more! Easy access to rt 44 and rt 8 and to airport. Lake nearby for boating/swimming.
Last Agent to Sell the Property
Berkshire Hathaway NE Prop. License #RES.0501749 Listed on: 09/05/2012

Home Details
Home Type
- Single Family
Est. Annual Taxes
- $8,374
Year Built
- Built in 2008
Lot Details
- 2.11 Acre Lot
- Cul-De-Sac
- Level Lot
- Partially Wooded Lot
Home Design
- Cape Cod Architecture
- Vinyl Siding
Interior Spaces
- 3,151 Sq Ft Home
- 1 Fireplace
- Thermal Windows
- Unfinished Basement
- Basement Fills Entire Space Under The House
Kitchen
- Oven or Range
- Microwave
- Dishwasher
Bedrooms and Bathrooms
- 4 Bedrooms
Parking
- 2 Car Attached Garage
- Automatic Garage Door Opener
- Gravel Driveway
Schools
- Bark Elementary School
- N.W. Regional High School
Utilities
- Central Air
- Heating System Uses Oil
- Heating System Uses Oil Above Ground
- Private Company Owned Well
- Oil Water Heater
- Cable TV Available
Ownership History
Purchase Details
Home Financials for this Owner
Home Financials are based on the most recent Mortgage that was taken out on this home.Purchase Details
Home Financials for this Owner
Home Financials are based on the most recent Mortgage that was taken out on this home.Purchase Details
Home Financials for this Owner
Home Financials are based on the most recent Mortgage that was taken out on this home.Purchase Details
Similar Homes in the area
Home Values in the Area
Average Home Value in this Area
Purchase History
| Date | Type | Sale Price | Title Company |
|---|---|---|---|
| Warranty Deed | $348,000 | -- | |
| Warranty Deed | $360,000 | -- | |
| Quit Claim Deed | -- | -- | |
| Warranty Deed | $105,000 | -- |
Mortgage History
| Date | Status | Loan Amount | Loan Type |
|---|---|---|---|
| Open | $232,000 | Balloon | |
| Closed | $270,000 | Purchase Money Mortgage | |
| Previous Owner | $347,400 | FHA | |
| Previous Owner | $217,000 | No Value Available | |
| Previous Owner | $150,000 | No Value Available |
Property History
| Date | Event | Price | Change | Sq Ft Price |
|---|---|---|---|---|
| 08/02/2017 08/02/17 | Sold | $348,000 | -8.4% | $110 / Sq Ft |
| 06/16/2017 06/16/17 | Pending | -- | -- | -- |
| 05/24/2017 05/24/17 | Price Changed | $379,900 | -5.0% | $121 / Sq Ft |
| 04/17/2017 04/17/17 | Price Changed | $399,900 | -3.6% | $127 / Sq Ft |
| 03/08/2017 03/08/17 | Price Changed | $415,000 | -3.3% | $132 / Sq Ft |
| 01/01/2017 01/01/17 | For Sale | $429,000 | +19.2% | $136 / Sq Ft |
| 11/08/2012 11/08/12 | Sold | $360,000 | -10.0% | $114 / Sq Ft |
| 09/20/2012 09/20/12 | Pending | -- | -- | -- |
| 09/05/2012 09/05/12 | For Sale | $399,900 | -- | $127 / Sq Ft |
Tax History Compared to Growth
Tax History
| Year | Tax Paid | Tax Assessment Tax Assessment Total Assessment is a certain percentage of the fair market value that is determined by local assessors to be the total taxable value of land and additions on the property. | Land | Improvement |
|---|---|---|---|---|
| 2025 | $8,951 | $352,820 | $55,050 | $297,770 |
| 2024 | $9,032 | $352,820 | $55,050 | $297,770 |
| 2023 | $8,319 | $245,110 | $49,880 | $195,230 |
| 2022 | $8,199 | $245,110 | $49,880 | $195,230 |
| 2021 | $8,140 | $245,110 | $49,880 | $195,230 |
| 2020 | $7,912 | $243,980 | $49,880 | $194,100 |
| 2019 | $7,884 | $241,630 | $49,880 | $191,750 |
| 2018 | $8,364 | $265,370 | $52,240 | $213,130 |
| 2017 | $8,462 | $272,960 | $52,240 | $220,720 |
| 2016 | $8,194 | $272,960 | $52,240 | $220,720 |
| 2015 | $8,020 | $272,960 | $52,240 | $220,720 |
| 2014 | $7,916 | $272,960 | $52,240 | $220,720 |
Agents Affiliated with this Home
-
K
Seller's Agent in 2017
Kate Pesce
D. Beckley Realty
-

Buyer's Agent in 2017
David Sartirana
Northwest CT Realty
(860) 806-0225
25 in this area
375 Total Sales
-

Seller's Agent in 2012
Deborah Northrop
Berkshire Hathaway Home Services
(860) 877-9771
2 in this area
116 Total Sales
Map
Source: SmartMLS
MLS Number: G631860
APN: BARK-000038-000015-000002-000021
