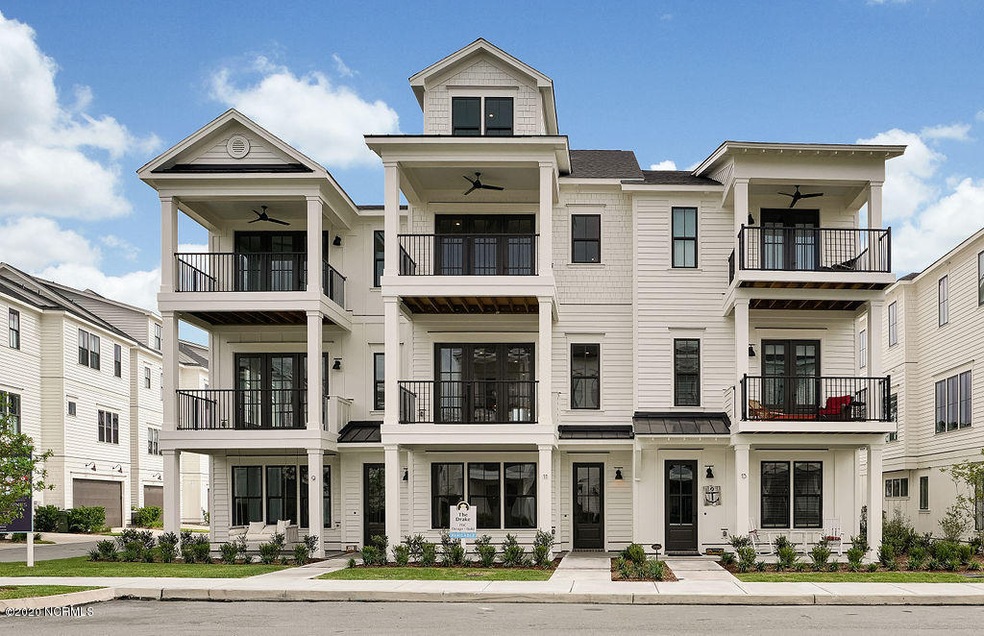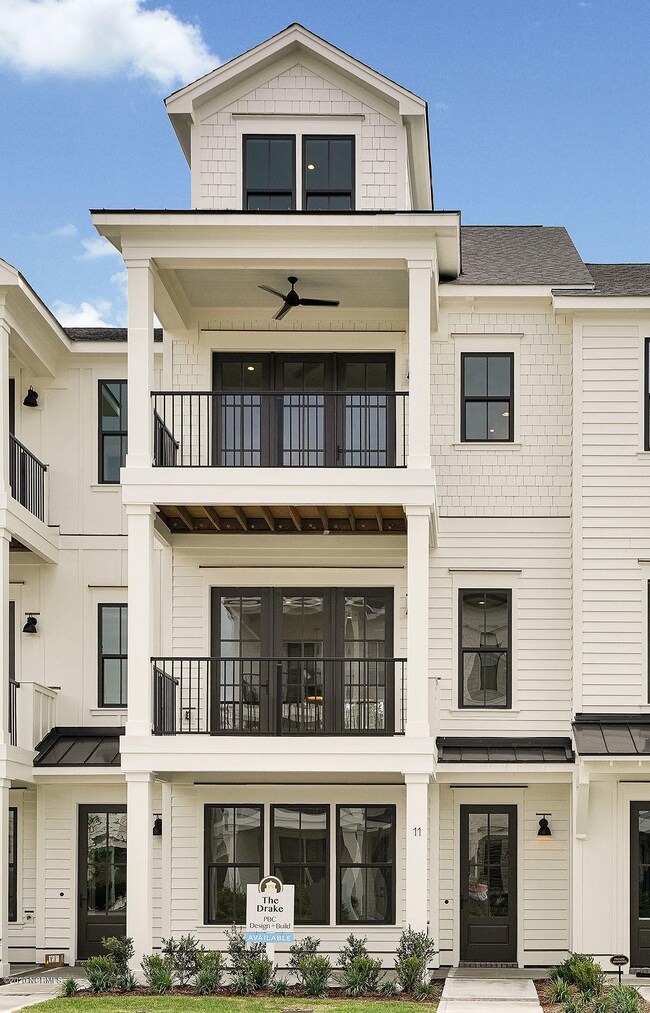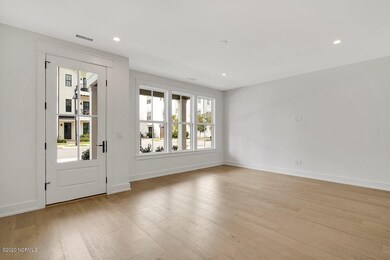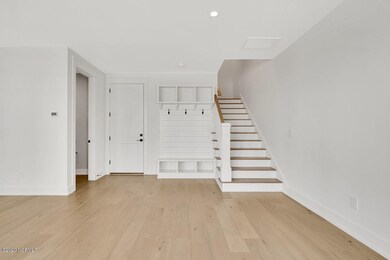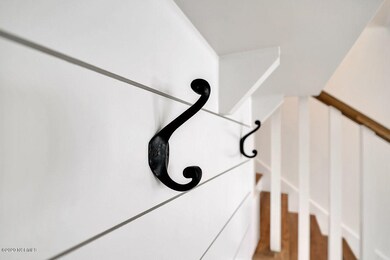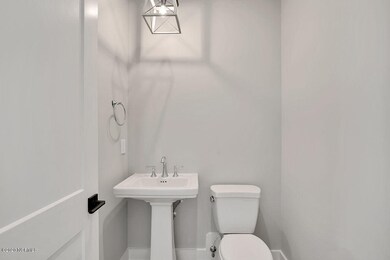
11 Hobie Run Wilmington, NC 28412
Riverlights NeighborhoodHighlights
- Marina
- Water Access
- Home Theater
- Boat Dock
- Fitness Center
- River View
About This Home
As of July 2024Welcome to the Drake at 11 Hobie Run. This beautiful, newly completed home is a custom PBC Design + Build townhome in the waterfront community of Riverlights. The Drake is a 4-story home that offers all of the convenience of a townhome combined with PBC's clean interior design and sophisticated architecture. This 2,600+sf home boasts 3 bedrooms, 3 full baths and 2 half baths as well as a media-gathering room with a convenient drop zone on the entry level. The main living level offers a covered porch off of the great room with beautiful views of the Cape Fear River. This open floor plan is ideal for entertaining with a gourmet kitchen, large middle island and dining area. The light-filled living room has adjustable built in shelves on both sides of the Slimline gas fireplace with slate surround set off by 10 foot ceilings. The master suite includes a second covered porch for more river views and gentle breezes while you enjoy your morning coffee or cocktail while watching these stunning sunsets. With two additional guest rooms and en-suite baths on the 3rd and 4th levels your new home will be the perfect place for family and friends to visit. The fourth floor has continued hardwood floors with space for an office/Zoom conference room for working from home. Step out your front door to enjoy the walking and biking paths and easy access to the water for your next kayak adventure. If you desire an elevator can be installed. Come tour this home and join our active, social, easy-living community today!
Co-Listed By
Casey Weaver
Threshold Realty Corp.
Townhouse Details
Home Type
- Townhome
Year Built
- Built in 2019
Lot Details
- 1,742 Sq Ft Lot
- Sprinkler System
HOA Fees
- $370 Monthly HOA Fees
Home Design
- Slab Foundation
- Wood Frame Construction
- Architectural Shingle Roof
- Stick Built Home
Interior Spaces
- 2,620 Sq Ft Home
- 4-Story Property
- Ceiling height of 9 feet or more
- Ceiling Fan
- 1 Fireplace
- Thermal Windows
- Double Pane Windows
- Entrance Foyer
- Combination Dining and Living Room
- Home Theater
- Bonus Room
- River Views
- Attic Access Panel
- Pest Guard System
- Laundry Room
Kitchen
- Gas Cooktop
- Stove
- Range Hood
- Built-In Microwave
- Dishwasher
- Disposal
Flooring
- Wood
- Carpet
- Tile
Bedrooms and Bathrooms
- 3 Bedrooms
- Walk-In Closet
- Walk-in Shower
Parking
- 2 Car Attached Garage
- Driveway
Eco-Friendly Details
- Home Energy Rating Service (HERS) Rated Property
- ENERGY STAR/CFL/LED Lights
- No or Low VOC Paint or Finish
Outdoor Features
- Water Access
- Balcony
- Covered patio or porch
Utilities
- Forced Air Zoned Heating and Cooling System
- Heat Pump System
- Programmable Thermostat
- Electric Water Heater
Listing and Financial Details
- Tax Lot 22
- Assessor Parcel Number R07000-006-492-000
Community Details
Overview
- Roof Maintained by HOA
- Master Insurance
- Riverlights Subdivision
- Maintained Community
Amenities
- Picnic Area
- Restaurant
- Clubhouse
Recreation
- Boat Dock
- Community Boat Slip
- Marina
- Waterfront Community
- Community Playground
- Fitness Center
- Community Pool
- Trails
Security
- Resident Manager or Management On Site
- Fire and Smoke Detector
Ownership History
Purchase Details
Purchase Details
Home Financials for this Owner
Home Financials are based on the most recent Mortgage that was taken out on this home.Purchase Details
Home Financials for this Owner
Home Financials are based on the most recent Mortgage that was taken out on this home.Map
Similar Homes in Wilmington, NC
Home Values in the Area
Average Home Value in this Area
Purchase History
| Date | Type | Sale Price | Title Company |
|---|---|---|---|
| Warranty Deed | -- | None Listed On Document | |
| Warranty Deed | $820,000 | None Listed On Document | |
| Warranty Deed | $699,000 | -- |
Property History
| Date | Event | Price | Change | Sq Ft Price |
|---|---|---|---|---|
| 07/01/2024 07/01/24 | Sold | $820,000 | 0.0% | $293 / Sq Ft |
| 05/17/2024 05/17/24 | Pending | -- | -- | -- |
| 04/24/2024 04/24/24 | For Sale | $820,000 | +17.3% | $293 / Sq Ft |
| 11/07/2022 11/07/22 | Sold | $699,000 | 0.0% | $251 / Sq Ft |
| 10/22/2022 10/22/22 | Pending | -- | -- | -- |
| 10/17/2022 10/17/22 | Price Changed | $699,000 | -6.7% | $251 / Sq Ft |
| 10/05/2022 10/05/22 | Price Changed | $749,000 | -4.6% | $269 / Sq Ft |
| 09/15/2022 09/15/22 | For Sale | $785,000 | +41.5% | $282 / Sq Ft |
| 10/16/2020 10/16/20 | Sold | $554,900 | +4.7% | $212 / Sq Ft |
| 09/10/2020 09/10/20 | Pending | -- | -- | -- |
| 08/26/2019 08/26/19 | For Sale | $529,900 | -- | $202 / Sq Ft |
Tax History
| Year | Tax Paid | Tax Assessment Tax Assessment Total Assessment is a certain percentage of the fair market value that is determined by local assessors to be the total taxable value of land and additions on the property. | Land | Improvement |
|---|---|---|---|---|
| 2024 | -- | $560,900 | $125,000 | $435,900 |
| 2023 | $0 | $560,900 | $125,000 | $435,900 |
| 2022 | $4,768 | $560,900 | $125,000 | $435,900 |
| 2021 | $4,800 | $560,900 | $125,000 | $435,900 |
| 2020 | $3,814 | $362,100 | $64,600 | $297,500 |
Source: Hive MLS
MLS Number: 100181845
APN: R07000-007-164-000
- 19 Hobie Run
- 160 Dugger Ln
- 148 Dugger Ln
- 3525 Watercraft Ferry Ave
- 161 Dugger Ln
- 3532 Laughing Gull Terrace
- 3524 Laughing Gull Terrace
- 4104 Passerine Ave
- 3303 Oyster Tabby Dr
- 4001 Dauntless Ln
- 4422 Old Towne St
- 4009 Dauntless Ln
- 3544 Shell Quarry Dr
- 3804 River Front Place Unit 104
- 3802 River Front Place Unit 204
- 3804 River Front Place Unit 102
- 3907 Botsford Ct Unit 101
- 208 Fullford Ln Unit 203
- 4012 Dauntless Ln
- 3901 River Front Place Unit 104
