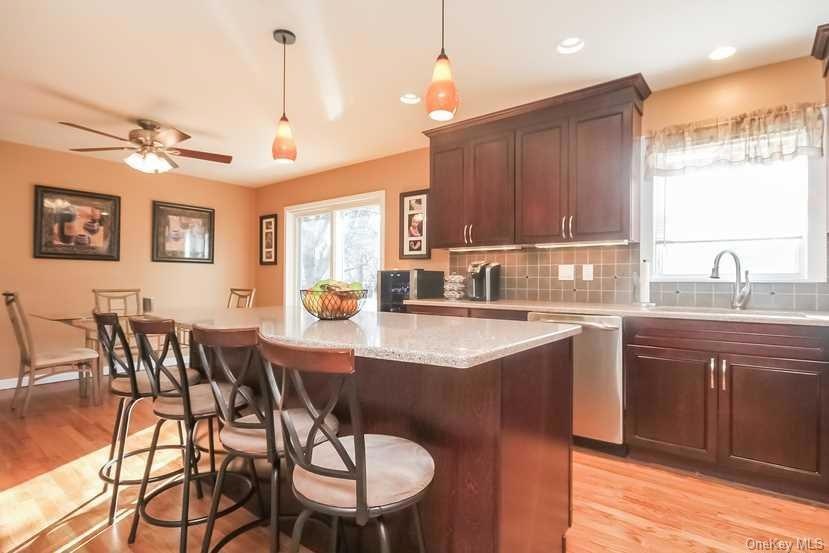
11 Homer Place Poughkeepsie, NY 12603
Poughkeepsie Township NeighborhoodHighlights
- Deck
- Ranch Style House
- 1 Fireplace
- Arlington High School Rated A-
- Park or Greenbelt View
- 2-minute walk to Greenvale Park
About This Home
As of December 2020A Beautiful Home. Gorgeous Cook's delight eat in kitchen with attached dining area, SS appliances, elegant quartz counter tops, lovely cabinetry and recessed lighting. Open floor plan is perfect for entertaining. Central Air. Gleaming hardwood floors throughout main level. Living room with sunny bay window and wood burning fireplace. Finished lower level with access to outside-media room, play room, office, newer full bath, office, and utility room. New roof, newer windows and updated electric. Expansive decking looks out over large level property with playscape. Very desirable location-park at end of street, 5 mins to Metro North, shoppes, and culinary grade restaurants. Town water. Just unpack and move in. Must see to appreciate. Showing notice appreciated.,FLOORING:Ceramic Tile,Wood,ROOF:Asphalt Shingles,ExteriorFeatures:Landscaped,Outside Lighting,Basement:Interior Access,AboveGrade:2872,Level 1 Desc:SEE FLOOR PLANS,InteriorFeatures:Some Window Treatments,Electric Dryer Connection,Electric Stove Connection,Walk-In Closets,Washer Connection,Sliding Glass Doors,OTHERROOMS:Laundry/Util. Room,Office/Computer Room,Rec/Play Room,Family Room,Foyer,Library/Study,Unfinished Square Feet:238,Below Grnd Sq Feet:1436,EQUIPMENT:Carbon Monoxide Detector,Smoke Detectors,FOUNDATION:Concrete
Home Details
Home Type
- Single Family
Est. Annual Taxes
- $7,351
Year Built
- Built in 1957
Lot Details
- 0.43 Acre Lot
- Level Lot
- Zoning described as R20
Parking
- 1 Car Garage
Home Design
- Ranch Style House
- Frame Construction
- Vinyl Siding
Interior Spaces
- 2,872 Sq Ft Home
- 1 Fireplace
- Park or Greenbelt Views
Kitchen
- Oven
- Microwave
- Dishwasher
Bedrooms and Bathrooms
- 3 Bedrooms
- 2 Full Bathrooms
Laundry
- Dryer
- Washer
Finished Basement
- Walk-Out Basement
- Basement Fills Entire Space Under The House
Schools
- Arthur S May Elementary School
- Lagrange Middle School
- Arlington High School
Additional Features
- Deck
- Forced Air Heating and Cooling System
Community Details
- Park
Listing and Financial Details
- Assessor Parcel Number 13468900626000013098950000
Ownership History
Purchase Details
Home Financials for this Owner
Home Financials are based on the most recent Mortgage that was taken out on this home.Purchase Details
Similar Homes in Poughkeepsie, NY
Home Values in the Area
Average Home Value in this Area
Purchase History
| Date | Type | Sale Price | Title Company |
|---|---|---|---|
| Not Resolvable | $280,000 | -- | |
| Interfamily Deed Transfer | $175,000 | -- |
Mortgage History
| Date | Status | Loan Amount | Loan Type |
|---|---|---|---|
| Open | $342,000 | FHA | |
| Previous Owner | $67,000 | Credit Line Revolving | |
| Previous Owner | $196,000 | Stand Alone Refi Refinance Of Original Loan | |
| Previous Owner | $200,000 | Unknown |
Property History
| Date | Event | Price | Change | Sq Ft Price |
|---|---|---|---|---|
| 12/03/2020 12/03/20 | Sold | $364,000 | -0.3% | $127 / Sq Ft |
| 09/13/2020 09/13/20 | Pending | -- | -- | -- |
| 08/20/2020 08/20/20 | For Sale | $365,000 | +30.4% | $127 / Sq Ft |
| 01/26/2018 01/26/18 | Sold | $280,000 | +1.8% | $97 / Sq Ft |
| 12/23/2017 12/23/17 | Pending | -- | -- | -- |
| 11/29/2017 11/29/17 | For Sale | $275,000 | -- | $96 / Sq Ft |
Tax History Compared to Growth
Tax History
| Year | Tax Paid | Tax Assessment Tax Assessment Total Assessment is a certain percentage of the fair market value that is determined by local assessors to be the total taxable value of land and additions on the property. | Land | Improvement |
|---|---|---|---|---|
| 2023 | $16,808 | $401,500 | $81,000 | $320,500 |
| 2022 | $15,158 | $346,000 | $73,600 | $272,400 |
| 2021 | $14,777 | $293,000 | $73,600 | $219,400 |
| 2020 | $10,703 | $273,500 | $73,600 | $199,900 |
| 2019 | $10,648 | $273,500 | $73,600 | $199,900 |
| 2018 | $14,255 | $215,500 | $73,600 | $141,900 |
| 2017 | $7,230 | $204,500 | $73,600 | $130,900 |
| 2016 | $7,486 | $212,500 | $73,600 | $138,900 |
| 2015 | -- | $212,500 | $77,500 | $135,000 |
| 2014 | -- | $212,500 | $77,500 | $135,000 |
Agents Affiliated with this Home
-
Nicole Porter

Seller's Agent in 2020
Nicole Porter
(845) 797-5300
19 in this area
180 Total Sales
-
Diane Crittenden

Buyer's Agent in 2020
Diane Crittenden
Century 21 Alliance Realty Grp
(845) 546-1077
22 in this area
118 Total Sales
Map
Source: OneKey® MLS
MLS Number: KEYM367189
APN: 134689-6260-01-309895-0000
- 0 Gentry Bend Unit ONEH6332533
- 33 Homer Place
- 7 Coachlight Dr
- 129 Boardman Rd
- 3 Titusville Heights
- 122 Ridgeview Rd
- 1 Jefferson Rd
- 24 Sunrise Ln
- 184 Cedar Valley Rd
- 14 Henmond Blvd
- 292 Spackenkill Rd
- 68 Henmond Blvd
- 150 Cedar Ave
- 2833 Route 9d Unit 4
- 224 Manchester Rd
- 137 Cedar Ave
- 25 Dartmouth Dr
- 22 Dartmouth Dr
- 174 Cedar Ave
- 10 Memory Ln
