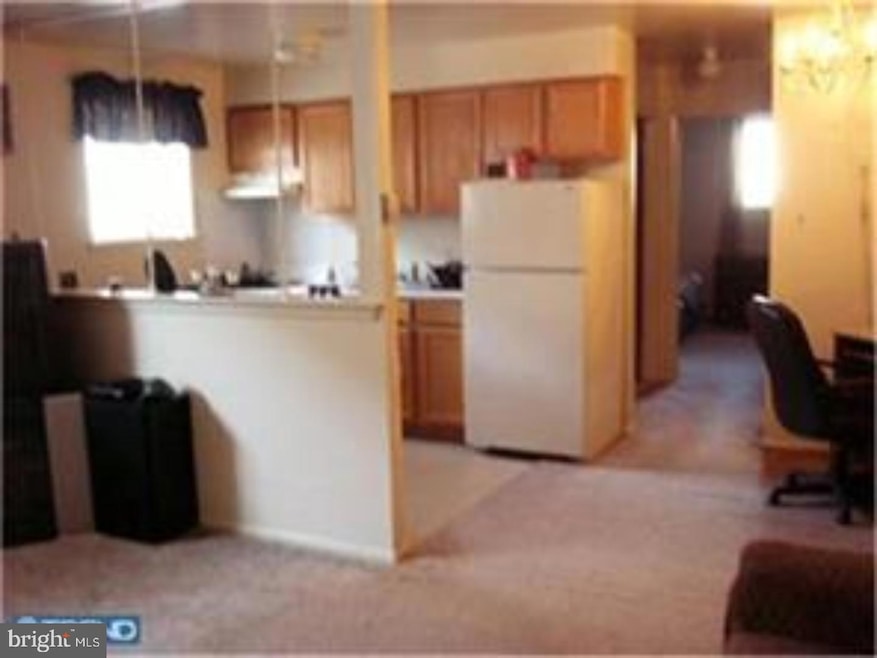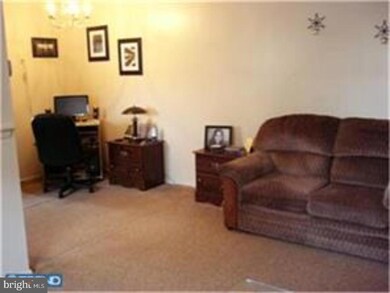11 Huron Ave Unit 9 Norwood, PA 19074
Highlights
- Colonial Architecture
- Breakfast Area or Nook
- Tile or Brick Flooring
- No HOA
- Living Room
- Central Heating
About This Home
JUST RENOVATED - Large 1 bedroom apartment with large living room, good size bedroom with plenty of closet space. Tiled kitchen and bathroom. Very convenient location near Rt 420 and Chester Pike. Minutes from 95 and Phila. International Airport, 12 minutes to center city. Rent indludes heat, cold water, hot water, sewer rents and trash removal.
Listing Agent
(610) 667-8414 zvpachter@gmail.com Realty Network License #RM421026 Listed on: 07/11/2025
Condo Details
Home Type
- Condominium
Year Built
- Built in 1978 | Remodeled in 2024
Lot Details
- 1 Common Wall
- East Facing Home
- Property is in very good condition
Home Design
- Colonial Architecture
- Entry on the 2nd floor
- Brick Exterior Construction
- Asphalt Roof
Interior Spaces
- 10,000 Sq Ft Home
- Property has 1.5 Levels
- Living Room
- Breakfast Area or Nook
Flooring
- Carpet
- Tile or Brick
Bedrooms and Bathrooms
- 1 Main Level Bedroom
- 1 Full Bathroom
Parking
- Driveway
- Parking Lot
Utilities
- Cooling System Mounted In Outer Wall Opening
- Central Heating
- Hot Water Baseboard Heater
- 220 Volts
- 110 Volts
- Natural Gas Water Heater
Listing and Financial Details
- Residential Lease
- Security Deposit $1,350
- Requires 1 Month of Rent Paid Up Front
- Tenant pays for electricity
- The owner pays for heat, sewer, water, trash collection
- Rent includes additional storage space, gas, heat, grounds maintenance, water, trash removal
- 12-Month Min and 60-Month Max Lease Term
- Available 7/15/25
- Assessor Parcel Number 31000061402
Community Details
Overview
- No Home Owners Association
- 11 Units
- Low-Rise Condominium
- Prospect Park Subdivision
Amenities
- Laundry Facilities
Pet Policy
- No Pets Allowed
Map
Property History
| Date | Event | Price | List to Sale | Price per Sq Ft |
|---|---|---|---|---|
| 07/11/2025 07/11/25 | For Rent | $1,350 | -- | -- |
Source: Bright MLS
MLS Number: PADE2094836
- 205 School Ln
- 637 Chester Pike
- 650 9th Ave
- 815 Summit Ave
- 629 10th Ave
- 205 Mohawk Ave
- 20 Martin Ln
- 27 Garfield Ave
- 722 Lincoln Ave
- 737 3rd Ave
- 730 Maryland Ave
- 809 5th Ave
- 847 7th Ave
- 416 Carlisle Ave
- 856 Chester Pike
- 830 4th Ave
- 122 Leon Ave
- 425 Prospect Ave
- 103 Willows Ave Unit 90
- 508 E Winona Ave
- 39 W Ridley Ave Unit 39 A
- 205 Mohawk Ave
- 819 11th Ave Unit B
- 819 11th Ave Unit C
- 819 11th Ave Unit D
- 819 11th Ave Unit A
- 1200 Lincoln Ave
- 1301 Lincoln Ave
- 211 Lazaretto Rd
- 937 Chester Pike
- 744 E Chester Pike Unit 12
- 100 E Glenolden Ave Unit R18
- 400 S Chester Pike
- 648 E Chester Pike Unit A
- 100 E Glenolden Ave
- 777 Bennington Rd
- 2210 Macdade Blvd
- 46 Grant Terrace
- 1948 Carter Rd
- 200 Karen Cir





