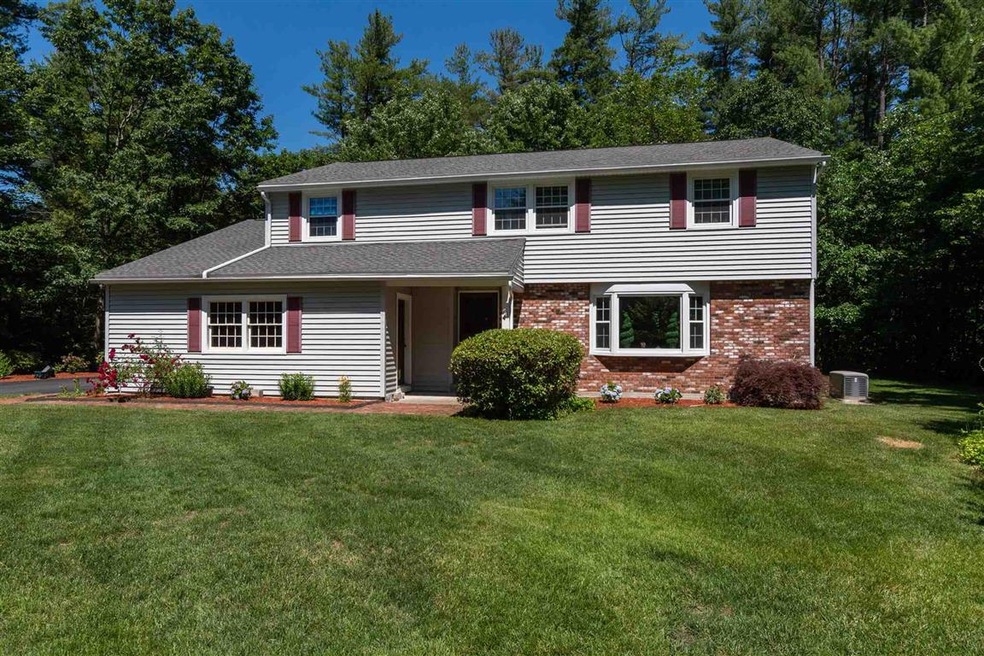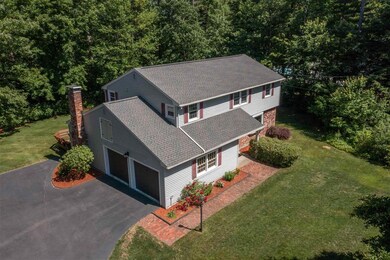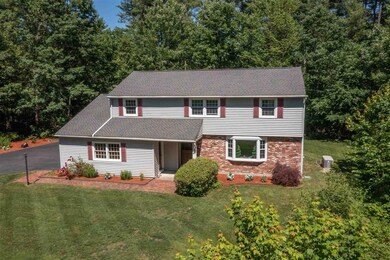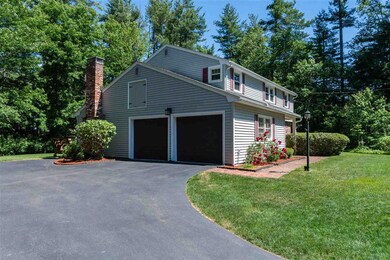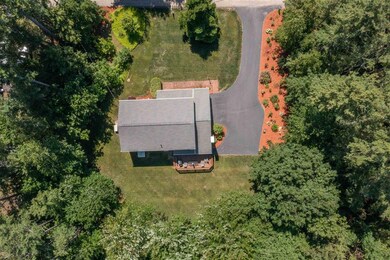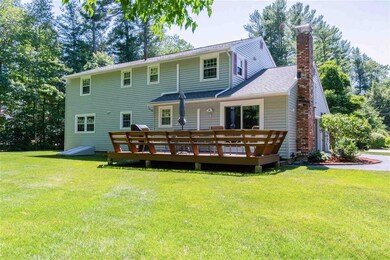
11 Indian Rock Rd Nashua, NH 03063
Northwest Nashua NeighborhoodHighlights
- Colonial Architecture
- Wooded Lot
- Fireplace
- Deck
- Wood Flooring
- 2 Car Attached Garage
About This Home
As of August 2021BEAUTIFUL AND SPACIOUS INDIAN ROCK RD COLONIAL!! -This well maintained and professionally landscaped North End Colonial has too many features to list and must be seen to be appreciated. Hardwood floors throughout, irrigation and alarm system, fireplace, spacious interior and exterior design fantastic for entertaining, large finished basement , 2 car garage with storage area above, whole house generator and so so much more. Located in one of the most highly sought after North Nashua locations. Come make this one your own!! YOU DON'T WANT TO MISS THIS ONE!
Last Agent to Sell the Property
Keller Williams Gateway Realty License #035510 Listed on: 06/19/2021

Home Details
Home Type
- Single Family
Est. Annual Taxes
- $7,638
Year Built
- Built in 1967
Lot Details
- 0.52 Acre Lot
- Landscaped
- Level Lot
- Irrigation
- Wooded Lot
- Garden
- Property is zoned R9
Parking
- 2 Car Attached Garage
- Parking Storage or Cabinetry
- Dry Walled Garage
- Automatic Garage Door Opener
Home Design
- Colonial Architecture
- Concrete Foundation
- Wood Frame Construction
- Architectural Shingle Roof
- Vinyl Siding
Interior Spaces
- 2-Story Property
- Fireplace
- Wood Flooring
Kitchen
- Electric Range
- Microwave
- Dishwasher
- Kitchen Island
Bedrooms and Bathrooms
- 4 Bedrooms
Partially Finished Basement
- Basement Fills Entire Space Under The House
- Connecting Stairway
- Interior Basement Entry
- Sump Pump
- Basement Storage
Home Security
- Home Security System
- Fire and Smoke Detector
Accessible Home Design
- Standby Generator
Outdoor Features
- Deck
- Outdoor Storage
Schools
- Birch Hill Elementary School
- Pennichuck Junior High School
- Nashua High School North
Utilities
- Mini Split Air Conditioners
- Hot Water Heating System
- Heating System Uses Natural Gas
- 200+ Amp Service
- Power Generator
- Gas Available
- Natural Gas Water Heater
- Phone Available
- Cable TV Available
Ownership History
Purchase Details
Purchase Details
Home Financials for this Owner
Home Financials are based on the most recent Mortgage that was taken out on this home.Purchase Details
Purchase Details
Similar Homes in Nashua, NH
Home Values in the Area
Average Home Value in this Area
Purchase History
| Date | Type | Sale Price | Title Company |
|---|---|---|---|
| Quit Claim Deed | -- | None Available | |
| Quit Claim Deed | -- | None Available | |
| Warranty Deed | $485,000 | None Available | |
| Warranty Deed | $485,000 | None Available | |
| Quit Claim Deed | -- | None Available | |
| Quit Claim Deed | -- | None Available | |
| Quit Claim Deed | -- | -- | |
| Quit Claim Deed | -- | -- | |
| Deed | $120,000 | -- |
Mortgage History
| Date | Status | Loan Amount | Loan Type |
|---|---|---|---|
| Previous Owner | $250,000 | Stand Alone Refi Refinance Of Original Loan | |
| Previous Owner | $200,000 | Unknown |
Property History
| Date | Event | Price | Change | Sq Ft Price |
|---|---|---|---|---|
| 08/24/2021 08/24/21 | Sold | $485,000 | -3.0% | $158 / Sq Ft |
| 07/30/2021 07/30/21 | Pending | -- | -- | -- |
| 07/21/2021 07/21/21 | Price Changed | $499,900 | 0.0% | $163 / Sq Ft |
| 07/21/2021 07/21/21 | For Sale | $499,900 | +3.1% | $163 / Sq Ft |
| 06/28/2021 06/28/21 | Off Market | $485,000 | -- | -- |
| 06/19/2021 06/19/21 | For Sale | $550,000 | -- | $179 / Sq Ft |
Tax History Compared to Growth
Tax History
| Year | Tax Paid | Tax Assessment Tax Assessment Total Assessment is a certain percentage of the fair market value that is determined by local assessors to be the total taxable value of land and additions on the property. | Land | Improvement |
|---|---|---|---|---|
| 2023 | $8,612 | $472,400 | $146,800 | $325,600 |
| 2022 | $8,536 | $472,400 | $146,800 | $325,600 |
| 2021 | $8,150 | $351,000 | $117,400 | $233,600 |
| 2020 | $7,936 | $351,000 | $117,400 | $233,600 |
| 2019 | $7,638 | $351,000 | $117,400 | $233,600 |
| 2018 | $7,445 | $351,000 | $117,400 | $233,600 |
| 2017 | $7,789 | $302,000 | $106,000 | $196,000 |
| 2016 | $7,571 | $302,000 | $106,000 | $196,000 |
| 2015 | $7,408 | $302,000 | $106,000 | $196,000 |
| 2014 | $7,263 | $302,000 | $106,000 | $196,000 |
Agents Affiliated with this Home
-
Dan O`Donnell

Seller's Agent in 2021
Dan O`Donnell
Keller Williams Gateway Realty
(603) 494-2569
4 in this area
101 Total Sales
-
Patrick Desmond

Buyer's Agent in 2021
Patrick Desmond
Pine River Realty LLC
(603) 815-2248
1 in this area
68 Total Sales
Map
Source: PrimeMLS
MLS Number: 4867709
APN: NASH-000000-000000-000235F
- 98 Dublin Ave
- 5 Holden Rd Unit U90
- 64 Coburn Woods
- 12 Columbine Dr
- 6 Columbine Dr
- 12 Franconia Dr
- 2 Thresher Rd Unit U128
- 10 Shaker Place Unit 4
- 2 Sherwood Dr
- 3 Harvest Ln Unit U24
- 10 Hunters Ln
- 7 Stinson Dr
- 307 Amherst St Unit 25, U-125
- 84 Cannongate III
- 70 Cannongate III
- 1 Knowlton Rd
- 3 Knowlton Rd
- 64 Lochmere Ln Unit U408
- 7 Deerwood Dr Unit C
- 5 Dumaine Ave Unit C
