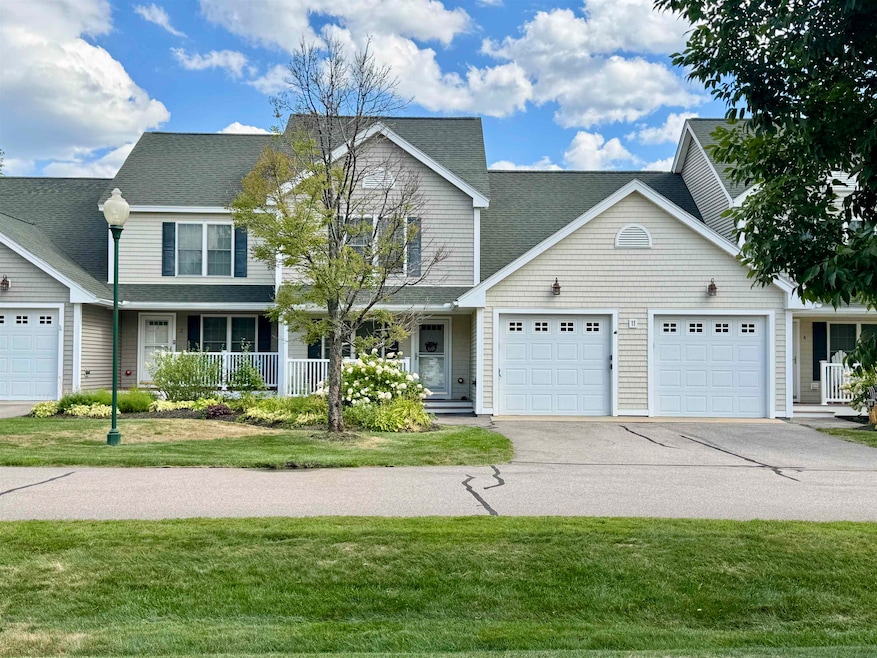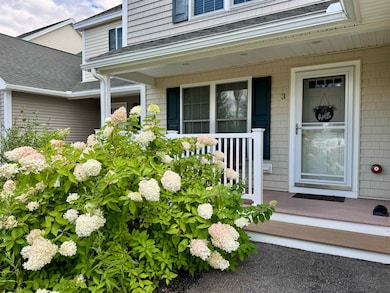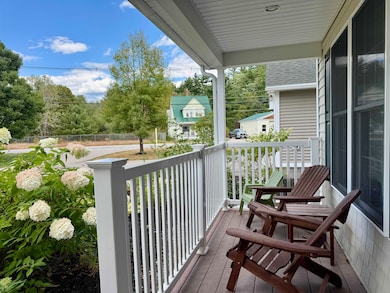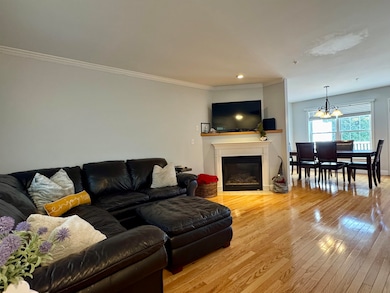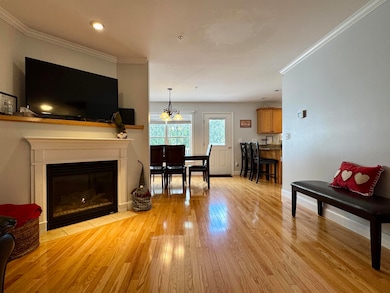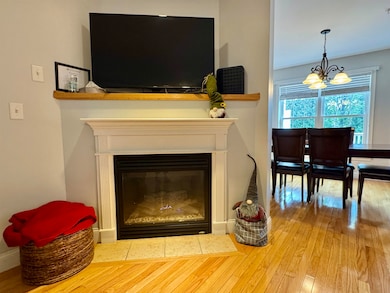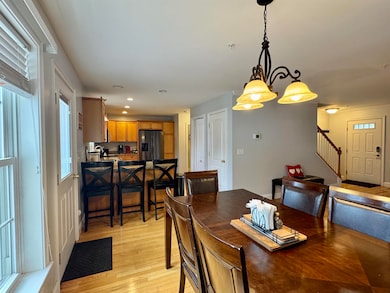11 Intervale Outlook Cir Unit 3 Conway, NH 03860
Estimated payment $3,629/month
Highlights
- Mountain View
- Contemporary Architecture
- Wood Flooring
- Deck
- Cathedral Ceiling
- Workshop
About This Home
IDEAL LOCATION in the heart of the White Mountains for this beautiful 3-bedroom townhouse. A popular scenic overlook, with stunning views of Mt Washington is just across the way, as is ice cream & food for ease of enjoyment by residents or guests. Downtown North Conway Village is only a few miles by car, as are several choice ski areas and hikes. Enjoy an easy flow layout in this well-cared for home, great for primary or vacation living. Hardwood floors and gas fireplace highlighting the first floor with an open and bright front to back feel. Beautiful dining room and kitchen face the backyard and are serviced by a sun deck. There are 3 spacious bedrooms with cathedral ceilings and 2 bathrooms upstairs. The primary bedroom having an ensuite bath and a walk-in, lockable “owners’ closet”. One of the other two lovely bedrooms has a useful loft overlooking its space. A fully finished basement is set up as a large family room recreation space and has its own 3⁄4 bathroom as well as a workshop or exercise area and direct access to the backyard through a bulkhead. There is a 1⁄2 bath servicing the main floor and a one car attached garage. This is one of very few condominium developments in the Valley with a garage feature, even fewer have them attached. A well landscaped common area includes lawn and gardens and a paved circular drive. Easy access north or south on main or back roads make for its ideal location.
Listing Agent
Badger Peabody & Smith Realty Brokerage Phone: 207-542-9967 License #004835 Listed on: 10/08/2025
Townhouse Details
Home Type
- Townhome
Est. Annual Taxes
- $7,513
Year Built
- Built in 2007
Parking
- 1 Car Direct Access Garage
- Automatic Garage Door Opener
- Driveway
Home Design
- Contemporary Architecture
- New Englander Architecture
- Concrete Foundation
- Wood Frame Construction
- Vinyl Siding
Interior Spaces
- Property has 3 Levels
- Cathedral Ceiling
- Ceiling Fan
- Natural Light
- Blinds
- Family Room
- Living Room
- Dining Room
- Workshop
- Mountain Views
Kitchen
- Microwave
- Dishwasher
Flooring
- Wood
- Carpet
- Ceramic Tile
Bedrooms and Bathrooms
- 3 Bedrooms
- En-Suite Bathroom
- Walk-In Closet
Laundry
- Laundry on main level
- Dryer
- Washer
Finished Basement
- Basement Fills Entire Space Under The House
- Interior Basement Entry
Home Security
Schools
- Assigned Elementary School
- A. Crosby Kennett Middle Sch
- A. Crosby Kennett Sr. High School
Additional Features
- Hard or Low Nap Flooring
- Deck
- Landscaped
- Forced Air Heating and Cooling System
Community Details
- Mountain View Estates Condos
- Common Area
- Fire and Smoke Detector
Listing and Financial Details
- Legal Lot and Block 003 / 167
- Assessor Parcel Number 202
Map
Home Values in the Area
Average Home Value in this Area
Property History
| Date | Event | Price | List to Sale | Price per Sq Ft | Prior Sale |
|---|---|---|---|---|---|
| 10/08/2025 10/08/25 | For Sale | $569,900 | +147.9% | $286 / Sq Ft | |
| 12/27/2012 12/27/12 | Sold | $229,900 | 0.0% | $157 / Sq Ft | View Prior Sale |
| 09/08/2012 09/08/12 | Pending | -- | -- | -- | |
| 08/13/2012 08/13/12 | For Sale | $229,900 | -- | $157 / Sq Ft |
Source: PrimeMLS
MLS Number: 5064928
- 23 Intervale Outlook Cir Unit 8
- 73 Dinsmore Rd
- 129 Dinsmore Rd
- 46 Crestwood Dr
- 3465 White Mountain Hwy
- 3360 & 3378 White Mountain Hwy
- 00000 Ledgewood Rd
- 6 Park Rd
- 227 Alpstrausse
- 17 Purple Finch Rd Unit 73
- 16 Purple Finch Rd Unit 70
- 45 Wildflower Trail Unit 9
- 52 Hillside Ave
- 135 Nh Rte 16 and 302 Hwy
- 22 Eagle Ridge Condo Rd Unit 22
- 2955 White Mountain Hwy Unit 106 (W5)
- 2955 White Mountain Hwy Unit 123 (E20)
- 2955 White Mountain Hwy Unit 204 W28
- 2955 White Mountain Hwy Unit 114 (W25)
- 970 Kearsarge Rd
- 17 Purple Finch Rd
- 17 Purple Finch Rd Unit 80
- 64 Wildflower Trail Unit 18
- 2895 White Mountain Hwy Unit 2
- 124 Old Bartlett Rd Unit 83
- 64 Quarry Ln
- 52 Covered Bridge Ln
- N2 Sandtrap Loop Unit 2
- 253 Linderhof Strasse St
- 284 Tin Mine Rd
- 104 Grand Summit Dr Unit 104
- 104 Grand Summit Dr Unit 134/136
- 19 Saco St Unit 71
- 59 Haynesville Ave Unit 11
- 24 Northport Terrace Unit 1
- 18 Colbath St
- 1316 US Route 302
- 2820 E Conway Rd Unit Studio
- 162 Meadows Dr
- 19 Lovewell Pond Rd
