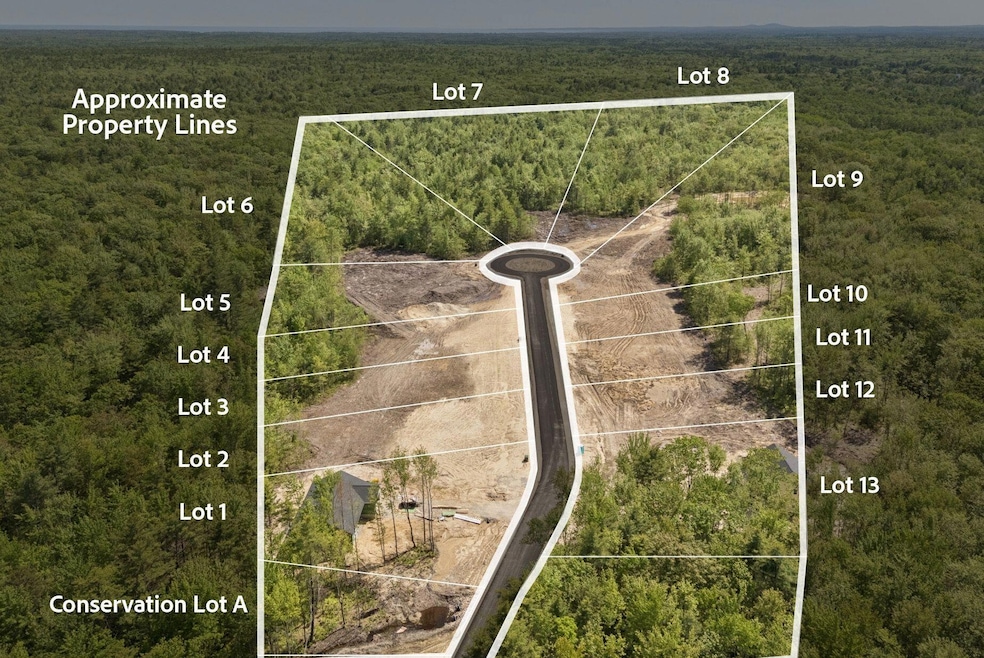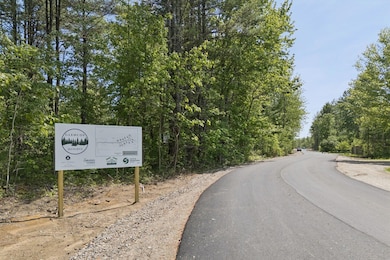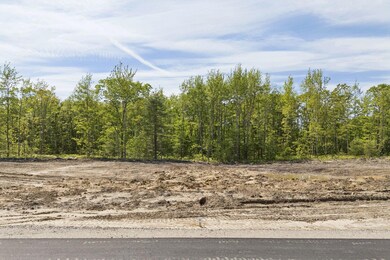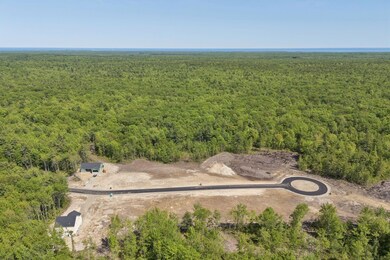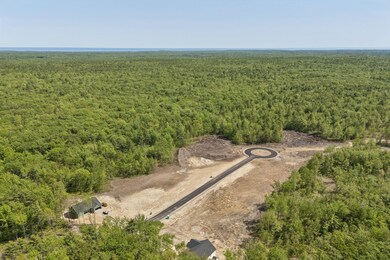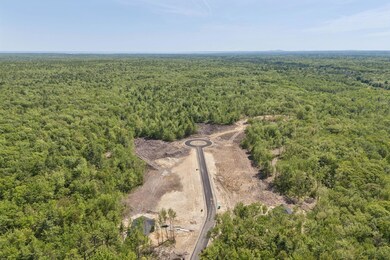11 Jasper Ln Arundel, ME 04046
Estimated payment $4,113/month
Highlights
- Country Club
- Scenic Views
- Wooded Lot
- Kennebunk High School Rated 9+
- Deck
- Ranch Style House
About This Home
This new construction Ranch-style home in Arundel, Maine, offers three spacious bedrooms and 2 bathrooms, the open-concept layout is designed for both comfort and functionality. The living, dining, and kitchen areas flow seamlessly together, creating a bright and inviting space for entertaining or everyday living. The kitchen features beautiful cabinetry, sleek countertops, modern appliances, and a generous island, making meal prep and gatherings easy. The primary suite includes an en-suite bathroom and a walk-in closet for added convenience. Two additional large bedrooms provide ample space for family, guests, or a home office. An attached two-car garage offers additional storage and practicality. Located in a desirable area of Arundel, this home provides a peaceful suburban setting while remaining close to key amenities. Residents can enjoy nearby beaches, golf courses, parks, and nature trails, as well as local shopping and dining in Kennebunkport and Biddeford. With easy access to highways, commuting is convenient. Don't miss out on this wonderful property! Taxes are based on land only, property will be reassessed once home is completed. Other floor plans available.
Home Details
Home Type
- Single Family
Est. Annual Taxes
- $1,020
Year Built
- Built in 2025
Lot Details
- 1.19 Acre Lot
- Property fronts a private road
- Street terminates at a dead end
- Rural Setting
- Level Lot
- Open Lot
- Wooded Lot
- Property is zoned RD
HOA Fees
- $75 Monthly HOA Fees
Parking
- 2 Car Direct Access Garage
- Automatic Garage Door Opener
- Driveway
Property Views
- Scenic Vista
- Woods
Home Design
- Home to be built
- Ranch Style House
- Concrete Foundation
- Wood Frame Construction
- Shingle Roof
- Vinyl Siding
- Concrete Perimeter Foundation
Interior Spaces
- 1,665 Sq Ft Home
- Living Room
- Dining Room
- Laundry on main level
Kitchen
- Eat-In Kitchen
- Electric Range
- Microwave
- Dishwasher
- Kitchen Island
- Granite Countertops
Flooring
- Wood
- Tile
Bedrooms and Bathrooms
- 3 Bedrooms
- En-Suite Primary Bedroom
- Walk-In Closet
- Bedroom Suite
- 2 Full Bathrooms
- Dual Vanity Sinks in Primary Bathroom
- Bathtub
- Shower Only
Unfinished Basement
- Basement Fills Entire Space Under The House
- Doghouse Basement Entry
- Interior Basement Entry
Utilities
- Cooling Available
- Heat Pump System
- Underground Utilities
- Natural Gas Not Available
- Private Water Source
- Well Required
- Electric Water Heater
- Septic Needed
- Septic Design Available
- Private Sewer
Additional Features
- Deck
- Property is near a golf course
Listing and Financial Details
- Tax Lot 18
- Assessor Parcel Number Lot11JasperLaneArundel04046
Community Details
Overview
- Glencoe Heights Association Subdivision
Recreation
- Country Club
Map
Home Values in the Area
Average Home Value in this Area
Property History
| Date | Event | Price | List to Sale | Price per Sq Ft |
|---|---|---|---|---|
| 09/16/2025 09/16/25 | For Sale | $750,000 | 0.0% | $450 / Sq Ft |
| 08/27/2025 08/27/25 | Off Market | $750,000 | -- | -- |
| 06/07/2025 06/07/25 | For Sale | $750,000 | -- | $450 / Sq Ft |
Source: Maine Listings
MLS Number: 1625736
- 11 Folsom Dr Unit 11 Folsom Drive
- 8 Eddy Ave
- 13 Atlantic Ave Unit 2
- 107 May St Unit 107 May St Apt 2
- 241 Alfred St Unit 16
- 23 Taylor St Unit 102
- 110 Graham St Unit 110 Graham Street 1rst fl
- 94 Graham St Unit 301
- 111 Summer St Unit 3
- 264 Elm St Unit 1
- 108 Pool St Unit 3A
- 87 Pool St Unit 301
- 1 Summer St
- 41 Crescent St Unit 41 Crescent st unit 2
- 20 Crescent St Unit 2
- 181 Elm St Unit 102
- 10 Clifford St Unit 2
- 51 Laconia St
- 484 Main St Unit 101 PrivateEntrance
- 386 Main St Unit 102
