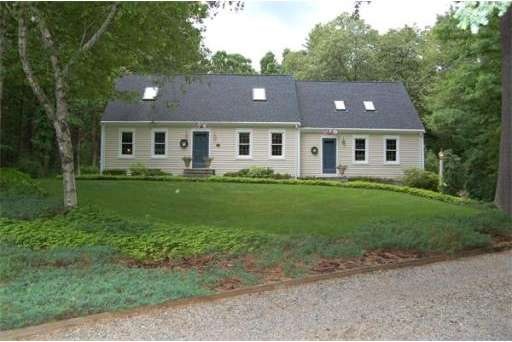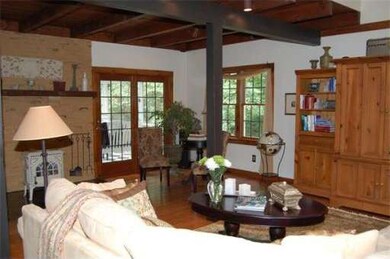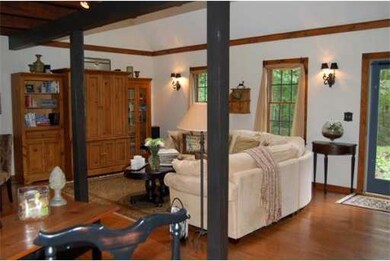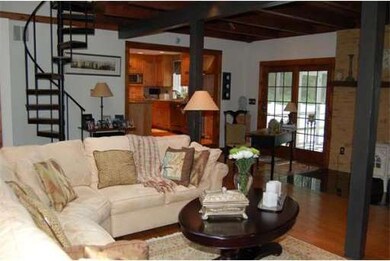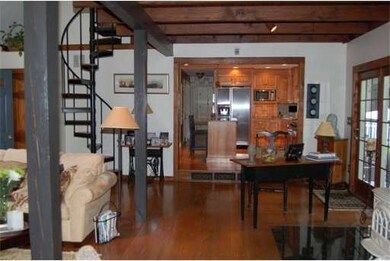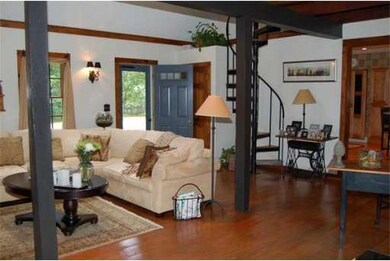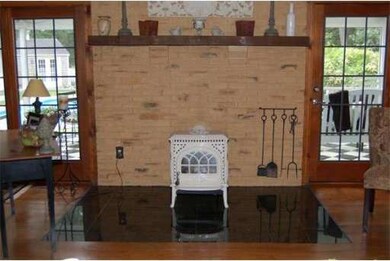
11 Julie Dawn Dr Franklin, MA 02038
About This Home
As of August 2019Looking for private tranquil setting? This is like living in your own little resort area. Home nestled on a gorgeous lot at end of cul de sac. Very unique home...one of a kind. Familyroom with beamed ceilings, southern yellow pine floors which leads to screened in porch over looking in ground heated pool, patio area, cabana and professionally landscaped. Gorgeous kitchen with yellow pine floors as well, stainless appliances, granite counters, island and large built-in wine cooler. List goes on!!
Last Agent to Sell the Property
Susan Stivaletta
RE/MAX Executive Realty License #449000794 Listed on: 06/08/2012
Home Details
Home Type
Single Family
Est. Annual Taxes
$7,910
Year Built
1981
Lot Details
0
Listing Details
- Lot Description: Wooded, Paved Drive
- Special Features: None
- Property Sub Type: Detached
- Year Built: 1981
Interior Features
- Has Basement: Yes
- Fireplaces: 1
- Primary Bathroom: Yes
- Number of Rooms: 10
- Amenities: Public Transportation, Shopping, Highway Access, T-Station, University
- Electric: 200 Amps
- Flooring: Tile, Wall to Wall Carpet, Hardwood
- Insulation: Full
- Basement: Finished, Garage Access
- Bedroom 2: Second Floor
- Bedroom 3: Second Floor
- Bedroom 4: Second Floor
- Bathroom #1: First Floor
- Bathroom #2: Second Floor
- Bathroom #3: Second Floor
- Kitchen: First Floor
- Laundry Room: Basement
- Living Room: First Floor
- Master Bedroom: Second Floor
- Master Bedroom Description: Full Bath, Closet, Wall to Wall Carpet
- Dining Room: First Floor
- Family Room: First Floor
Exterior Features
- Construction: Frame
- Exterior: Wood
- Exterior Features: Enclosed Porch, Patio, Pool - Inground Heated, Cabana, Prof. Landscape, Sprinkler System, Decor. Lighting, Fenced Yard
- Foundation: Poured Concrete
Garage/Parking
- Garage Parking: Attached, Garage Door Opener, Side Entry
- Garage Spaces: 2
- Parking: Off-Street, Paved Driveway
- Parking Spaces: 6
Utilities
- Hot Water: Natural Gas
Ownership History
Purchase Details
Home Financials for this Owner
Home Financials are based on the most recent Mortgage that was taken out on this home.Purchase Details
Home Financials for this Owner
Home Financials are based on the most recent Mortgage that was taken out on this home.Similar Homes in the area
Home Values in the Area
Average Home Value in this Area
Purchase History
| Date | Type | Sale Price | Title Company |
|---|---|---|---|
| Not Resolvable | $605,000 | -- | |
| Not Resolvable | $445,000 | -- |
Mortgage History
| Date | Status | Loan Amount | Loan Type |
|---|---|---|---|
| Open | $541,500 | Stand Alone Refi Refinance Of Original Loan | |
| Closed | $544,500 | New Conventional | |
| Previous Owner | $66,000 | Stand Alone Refi Refinance Of Original Loan | |
| Previous Owner | $417,000 | New Conventional | |
| Previous Owner | $155,500 | No Value Available |
Property History
| Date | Event | Price | Change | Sq Ft Price |
|---|---|---|---|---|
| 08/09/2019 08/09/19 | Sold | $605,000 | +5.2% | $202 / Sq Ft |
| 06/27/2019 06/27/19 | Pending | -- | -- | -- |
| 06/20/2019 06/20/19 | For Sale | $575,000 | +29.2% | $192 / Sq Ft |
| 01/18/2013 01/18/13 | Sold | $445,000 | -3.1% | $148 / Sq Ft |
| 11/28/2012 11/28/12 | Pending | -- | -- | -- |
| 10/15/2012 10/15/12 | Price Changed | $459,000 | -4.4% | $153 / Sq Ft |
| 09/02/2012 09/02/12 | Price Changed | $479,900 | -4.0% | $160 / Sq Ft |
| 06/08/2012 06/08/12 | For Sale | $500,000 | -- | $167 / Sq Ft |
Tax History Compared to Growth
Tax History
| Year | Tax Paid | Tax Assessment Tax Assessment Total Assessment is a certain percentage of the fair market value that is determined by local assessors to be the total taxable value of land and additions on the property. | Land | Improvement |
|---|---|---|---|---|
| 2025 | $7,910 | $680,700 | $348,000 | $332,700 |
| 2024 | $7,888 | $669,000 | $348,000 | $321,000 |
| 2023 | $7,583 | $602,800 | $296,500 | $306,300 |
| 2022 | $7,106 | $505,800 | $233,500 | $272,300 |
| 2021 | $7,089 | $483,900 | $262,300 | $221,600 |
| 2020 | $6,720 | $463,100 | $251,500 | $211,600 |
| 2019 | $6,596 | $449,900 | $240,800 | $209,100 |
| 2018 | $6,174 | $421,400 | $232,200 | $189,200 |
| 2017 | $5,893 | $404,200 | $215,000 | $189,200 |
| 2016 | $5,793 | $399,500 | $229,800 | $169,700 |
| 2015 | $5,758 | $388,000 | $218,300 | $169,700 |
| 2014 | $5,219 | $361,200 | $191,500 | $169,700 |
Agents Affiliated with this Home
-

Seller's Agent in 2019
Stephanie Archung
Gibson Sothebys International Realty
(508) 498-2521
31 Total Sales
-

Buyer's Agent in 2019
Darcy Bento
Bento Real Estate Group, Inc.
(617) 901-9671
63 Total Sales
-
S
Seller's Agent in 2013
Susan Stivaletta
RE/MAX
-

Buyer's Agent in 2013
Lorraine Kuney
RE/MAX
(508) 380-9938
146 Total Sales
Map
Source: MLS Property Information Network (MLS PIN)
MLS Number: 71393982
APN: FRAN-000231-000000-000027
- 19 Mulberry Ln
- 10 Blueberry Ln
- 27 Kingsbury Rd
- 103 Leland Rd
- 99 Leland Rd
- 913 Eagles Nest Way Unit 913
- 711 Eagles Nest Way Unit 711
- 73 Leland Rd
- 10 Populatic Street Extension
- 41 Myrtle St
- 561 Lincoln St
- 1 Clearview Dr
- 91 Oliver Pond Cir Unit 3
- 83 Oliver Pond Cir Unit 7
- 31 Greystone Rd
- 10 Macarthur Ave
- 48 Lakeshore Dr
- 7 Acorn Place
- 14 Charles Dr
- 76 River Rd
