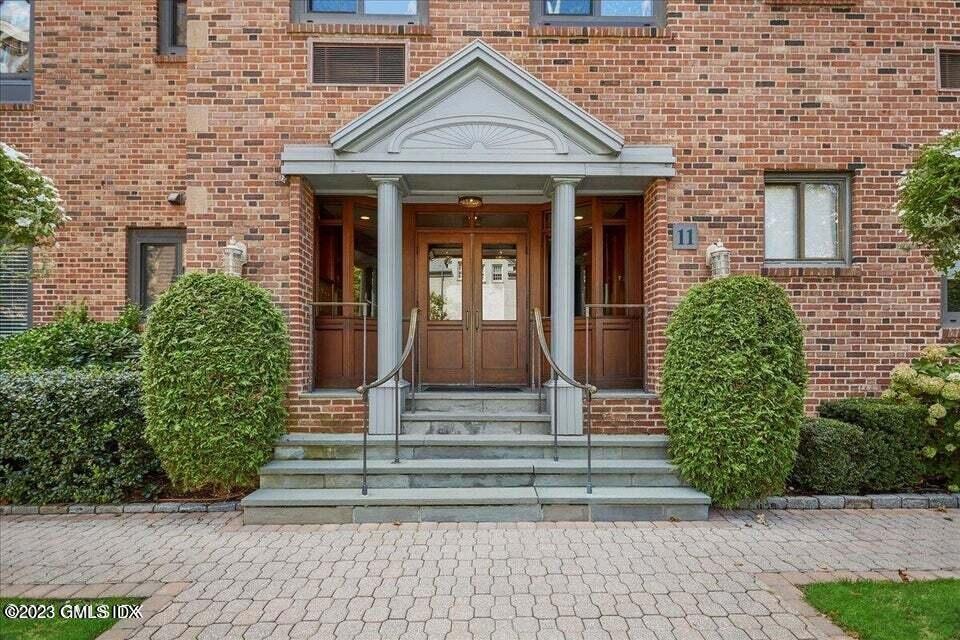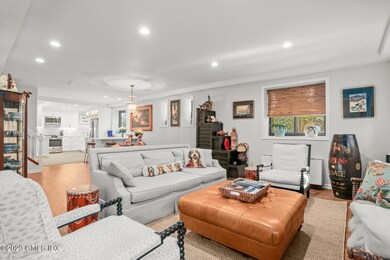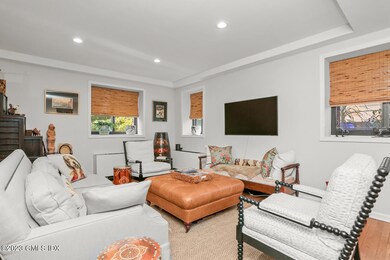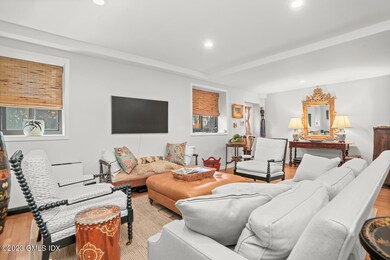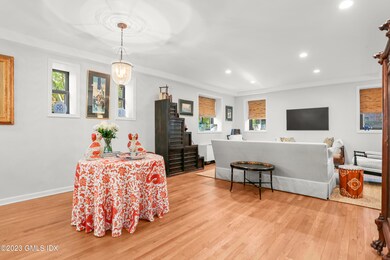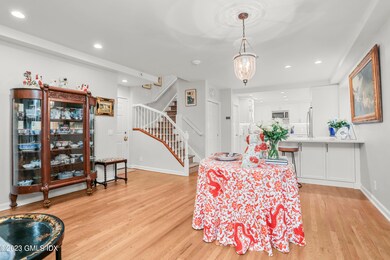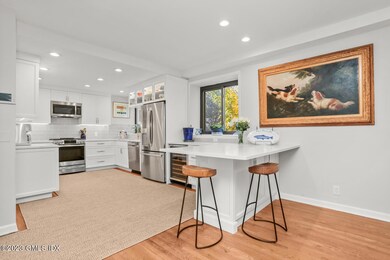
11 Lafayette Ct Unit 1B Greenwich, CT 06830
Mid-Country East NeighborhoodAbout This Home
As of May 2024Beautifully updated, this two bedroom condo features its own street level private terrace and sits perfectly located at the top of Greenwich Avenue. The main floor features an open floor plan with a tastefully appointed new kitchen adjacent to dining/living area. A separate entrance which opens to the terrace and courtyard makes for easy parking and quick access. The second floor features a lovely primary suite with a recently renovated bath and walk-in closet, a second bedroom, full bath and a den. Residents enjoy the use of a large rooftop terrace (located in building 15) with seating and amazing views of Long Island Sound. This unit includes one deeded garage space ($82 per month) plus additional off-street parking and storage unit. Ingraham at (203) 536-6324
Last Agent to Sell the Property
Sotheby's International Realty License #RES.0758060 Listed on: 02/01/2024

Last Buyer's Agent
Barbara Lusk
Prudential CT Realty
Property Details
Home Type
Condominium
Est. Annual Taxes
$6,272
Year Built
1930
Lot Details
0
Parking
1
Listing Details
- Condo Co-Op Fee: 1948.0
- Co-Op Heat Included: Yes
- Directions: East Putnam Avenue to Lafayette Court.
- Prop. Type: Residential
- Year Built: 1930
- Property Sub Type: Condominium
- Inclusions: Washer/Dryer, All Kitchen Applncs
- Architectural Style: Townhouse
- Garage Yn: No
- Special Features: None
Interior Features
- Other Equipment: Generator, Intercom
- Has Basement: None
- Full Bathrooms: 2
- Half Bathrooms: 1
- Total Bedrooms: 2
- Fireplace: No
- Interior Amenities: Sep Shower, Eat-in Kitchen, Elevator
- Basement Type:None7: Yes
Exterior Features
- Roof: Asphalt
- Lot Features: Courtyard, Level
- Pool Private: No
- Construction Type: Brick
- Patio And Porch Features: Terrace
Garage/Parking
- Attached Garage: No
- Garage Spaces: 1.0
- Parking Features: Garage Door Opener, Electric Gate
- General Property Info:Garage Desc: Assigned Parking
- Features:Auto Garage Door: Yes
Utilities
- Water Source: Public
- Cooling: Wall Unit(s)
- Security: Security System
- Cooling Y N: Yes
- Heating: Forced Air, Natural Gas
- Heating Yn: Yes
- Sewer: Public Sewer
- Utilities: Cable Connected
Condo/Co-op/Association
- Amenities: Hot Water
- Association: Greenwich Towers
- Association: Yes
Fee Information
- Association Fee Includes: Trash, Snow Removal, Grounds Care
Schools
- Elementary School: North Street
- Middle Or Junior School: Central
Lot Info
- Zoning: R-MF
- Parcel #: 07-2732/S
Tax Info
- Tax Annual Amount: 6759.0
Similar Homes in Greenwich, CT
Home Values in the Area
Average Home Value in this Area
Property History
| Date | Event | Price | Change | Sq Ft Price |
|---|---|---|---|---|
| 05/22/2024 05/22/24 | Sold | $1,250,000 | 0.0% | $734 / Sq Ft |
| 02/12/2024 02/12/24 | Pending | -- | -- | -- |
| 02/01/2024 02/01/24 | For Sale | $1,250,000 | 0.0% | $734 / Sq Ft |
| 12/20/2023 12/20/23 | Off Market | $1,250,000 | -- | -- |
| 11/02/2023 11/02/23 | For Sale | $1,250,000 | +47.1% | $734 / Sq Ft |
| 10/08/2021 10/08/21 | Sold | $850,000 | +0.1% | $499 / Sq Ft |
| 10/01/2021 10/01/21 | Pending | -- | -- | -- |
| 09/10/2021 09/10/21 | For Sale | $849,000 | -- | $498 / Sq Ft |
Tax History Compared to Growth
Tax History
| Year | Tax Paid | Tax Assessment Tax Assessment Total Assessment is a certain percentage of the fair market value that is determined by local assessors to be the total taxable value of land and additions on the property. | Land | Improvement |
|---|---|---|---|---|
| 2021 | $6,272 | $520,940 | $0 | $520,940 |
Agents Affiliated with this Home
-
Margriet McGowan

Seller's Agent in 2024
Margriet McGowan
Sotheby's International Realty
(203) 253-6235
7 in this area
15 Total Sales
-
B
Buyer's Agent in 2024
Barbara Lusk
Prudential CT Realty
-
Elizabeth Smith
E
Seller's Agent in 2021
Elizabeth Smith
William Raveis Real Estate
(203) 912-8068
1 in this area
5 Total Sales
Map
Source: Greenwich Association of REALTORS®
MLS Number: 119429
APN: GREE M:07 B:2732/S
- 47 Lafayette Place Unit 3G
- 20 Church St Unit B62
- 20 Church St Unit A34
- 68 Dearfield Dr
- 75 Mason St
- 63 Church St Unit A
- 56 Sherwood Place Unit 8
- 6 Benedict Place
- 40 W Elm St Unit 5A
- 40 W Elm St Unit 2K
- 101 Lewis St Unit E
- 30 Milbank Ave
- 65 Sherwood Place
- 2 Putnam Park
- 182 Milbank Ave Unit 3
- 6 Perryridge Rd
- 56 Putnam Park
- 90 Brookside Dr
- 19 Putnam Park
- 169 Mason St Unit 3F
