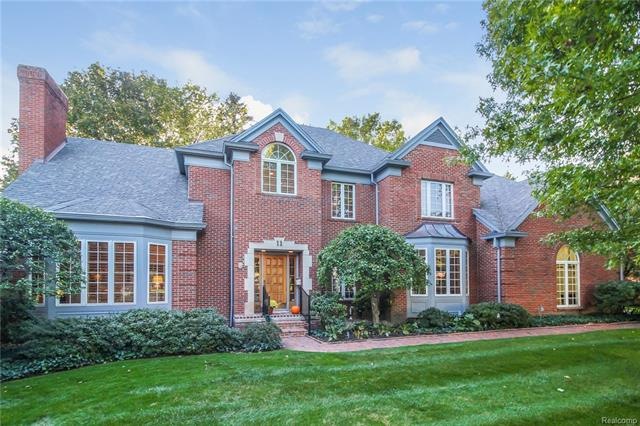
$745,000
- 4 Beds
- 5 Baths
- 3,507 Sq Ft
- 449 Lincoln Rd
- Grosse Pointe, MI
Welcome to this stunning Tudor-style brick home in beautiful Grosse Pointe. This elegant residence boasts four spacious bedrooms, including a luxurious primary suite with its own cozy fireplace. The home features three fireplaces in total, a beautiful study perfect for enjoying a book or some quiet time, and a charming all-season room for year-round enjoyment. The expansive three-level layout
Frank Mancuso Real Estate One Inc -SCS
