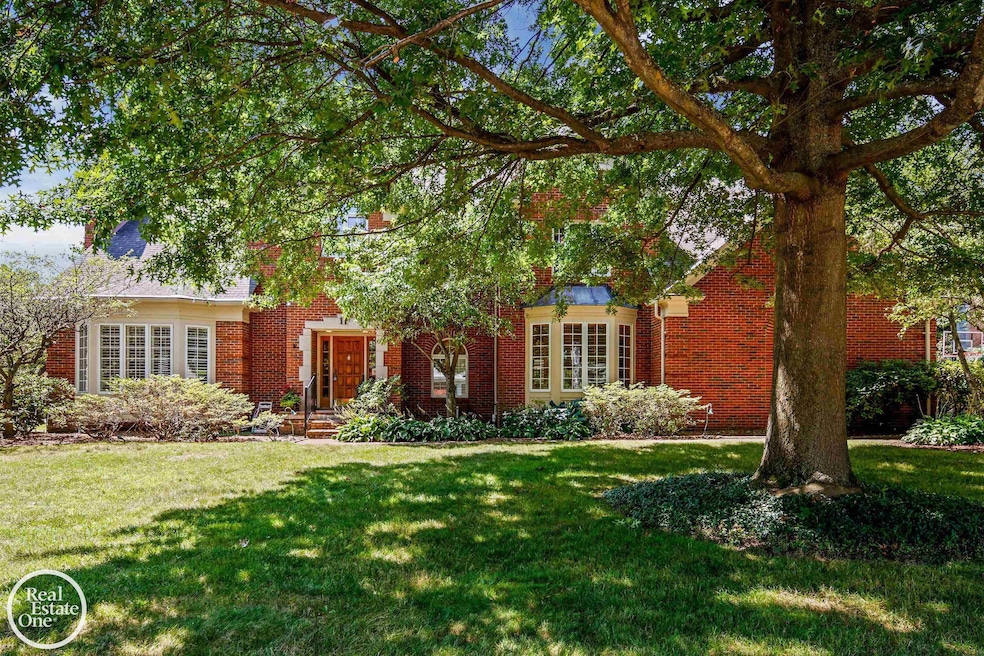Easy living abounds in this stunning dream home! Nestled on a quiet cul-de-sac just a stone’s throw from Lake St Clair in the City of Grosse Pointe, this home checks all the boxes and more. The welcoming first floor is fabulous for entertaining! It boasts a marble foyer, large eat-in kitchen with adjacent sunroom that leads to the wraparound deck, and family room with wet bar, formal living room, formal dining room, and beautiful paneled library/office. You will also notice the gleaming hardwood floors in most rooms, and plantation shutters. The 2.5 car attached garage adjoins the mudroom with convenient first floor laundry. Upstairs the primary bedroom has a spacious en-suite bath with double sinks, soaking tub, and separate shower, alongside a walk-in closet/dressing room with island. The second floor includes 3 additional bedrooms and 2 additional full bathrooms. The huge finished basement has space for a rec room, workout area, office, and 4th full bathroom. Don’t miss the elevator that conveniently services all 3 floors at the push of a button! Other amenities include a whole house generator, newer furnaces and hot water tank. This location has it all: low traffic, lake access and swimming at nearby Neff Park, 3 blocks to The Village shopping district, and an easy 15 minute drive to all the entertainment and amenities in Downtown Detroit. This is “the one!”

