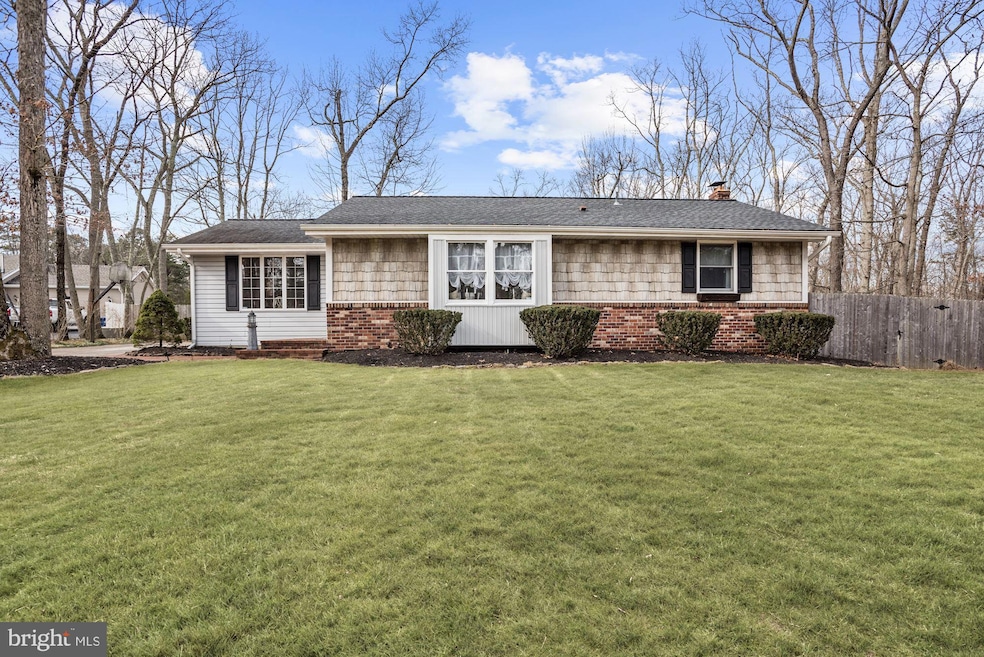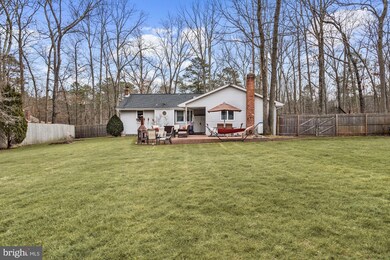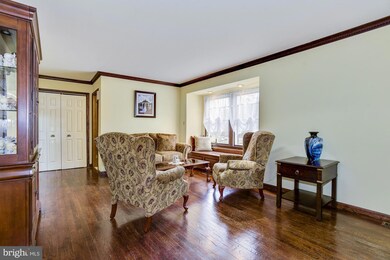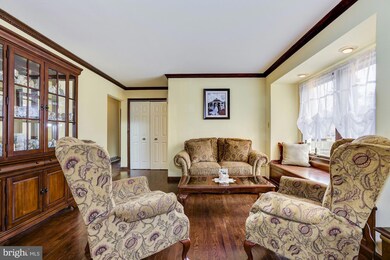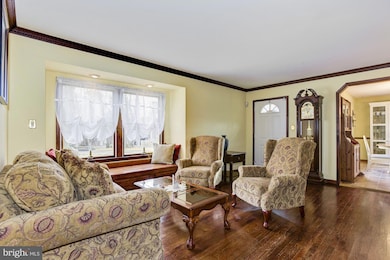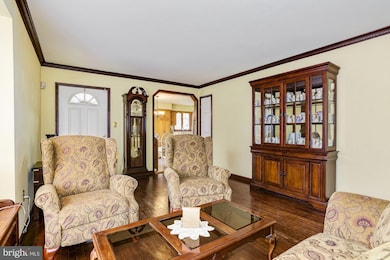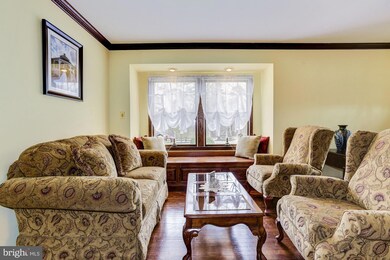
11 Lakeview Dr Tabernacle, NJ 08088
Estimated Value: $405,983 - $493,000
Highlights
- Deck
- Rambler Architecture
- Attic
- Shawnee High School Rated A-
- Wood Flooring
- No HOA
About This Home
As of March 2020Perfect rancher on the perfect lot!!! Featuring hardwood flooring, a large eat in kitchen with abundant cabinet space, some with glass fronts and inside lighting! The adjacent family room features a raised brick hearth and brick wall with a propane stove, perfect for those chilly evenings. The coordinating ceiling fan and window shutters complete the look! Step thru the sliding doors to your personal outdoor living space including an extra spacious deck to accommodate all of your guests, a fully fenced rear yard on a .8 acre lot with shed. The formal living room, hall and two of the bedrooms all have hardwood flooring. The living room also features window seating with under bench storage. The master suite has a vaulted ceiling with skylight accent, great closet storage and a full bath with dual sinks. The finished basement really adds a nice amount of living space and also has bilco doors to the exterior.
Home Details
Home Type
- Single Family
Est. Annual Taxes
- $6,134
Year Built
- Built in 1985
Lot Details
- 0.82 Acre Lot
- Lot Dimensions are 111.00 x 320.00
- Property is in good condition
Home Design
- Rambler Architecture
- Block Foundation
- Frame Construction
- Pitched Roof
- Shingle Roof
Interior Spaces
- 1,632 Sq Ft Home
- Property has 1 Level
- Built-In Features
- Chair Railings
- Crown Molding
- Skylights
- Gas Fireplace
- Stained Glass
- Family Room Off Kitchen
- Living Room
- Den
- Finished Basement
- Exterior Basement Entry
- Attic
Kitchen
- Eat-In Kitchen
- Electric Oven or Range
- Built-In Microwave
- Stainless Steel Appliances
Flooring
- Wood
- Carpet
- Ceramic Tile
Bedrooms and Bathrooms
- 3 Main Level Bedrooms
- En-Suite Primary Bedroom
- En-Suite Bathroom
- 2 Full Bathrooms
- Bathtub with Shower
- Walk-in Shower
Laundry
- Laundry on main level
- Front Loading Dryer
- Front Loading Washer
Parking
- Driveway
- On-Street Parking
Outdoor Features
- Deck
- Exterior Lighting
- Shed
Schools
- Tabernacle Elementary School
- Thomas E. Harrington Middle School
- Seneca High School
Utilities
- Forced Air Heating and Cooling System
- Well
- On Site Septic
Community Details
- No Home Owners Association
- Medford Farms Subdivision
Listing and Financial Details
- Tax Lot 00012
- Assessor Parcel Number 35-00311-00012
Ownership History
Purchase Details
Home Financials for this Owner
Home Financials are based on the most recent Mortgage that was taken out on this home.Purchase Details
Home Financials for this Owner
Home Financials are based on the most recent Mortgage that was taken out on this home.Purchase Details
Home Financials for this Owner
Home Financials are based on the most recent Mortgage that was taken out on this home.Purchase Details
Similar Homes in Tabernacle, NJ
Home Values in the Area
Average Home Value in this Area
Purchase History
| Date | Buyer | Sale Price | Title Company |
|---|---|---|---|
| Brockson Alvin Stafford | $289,900 | None Available | |
| Hammer Christopher | $300,000 | Group 21 Title Agency | |
| Waterman Arthur E | $206,000 | Weichert Title Agency | |
| Reinhardt William A | -- | -- |
Mortgage History
| Date | Status | Borrower | Loan Amount |
|---|---|---|---|
| Open | Brockson Alvin Stafford | $231,920 | |
| Previous Owner | Hammer Christopher | $270,000 | |
| Previous Owner | Waterman Arthur E | $263,200 | |
| Previous Owner | Waterman Arthur E | $22,300 | |
| Previous Owner | Waterman Arthur E | $200,000 | |
| Previous Owner | Waterman Arthur E | $195,700 |
Property History
| Date | Event | Price | Change | Sq Ft Price |
|---|---|---|---|---|
| 03/16/2020 03/16/20 | Sold | $289,900 | 0.0% | $178 / Sq Ft |
| 02/05/2020 02/05/20 | Pending | -- | -- | -- |
| 01/25/2020 01/25/20 | For Sale | $289,900 | -- | $178 / Sq Ft |
Tax History Compared to Growth
Tax History
| Year | Tax Paid | Tax Assessment Tax Assessment Total Assessment is a certain percentage of the fair market value that is determined by local assessors to be the total taxable value of land and additions on the property. | Land | Improvement |
|---|---|---|---|---|
| 2024 | $6,326 | $208,500 | $54,400 | $154,100 |
| 2023 | $6,326 | $208,500 | $54,400 | $154,100 |
| 2022 | $6,134 | $208,500 | $54,400 | $154,100 |
| 2021 | $6,242 | $208,500 | $54,400 | $154,100 |
| 2020 | $6,324 | $208,500 | $54,400 | $154,100 |
| 2019 | $6,134 | $208,500 | $54,400 | $154,100 |
| 2018 | $6,021 | $208,500 | $54,400 | $154,100 |
| 2017 | $5,984 | $208,500 | $54,400 | $154,100 |
| 2016 | $5,798 | $208,500 | $54,400 | $154,100 |
| 2015 | $5,748 | $208,500 | $54,400 | $154,100 |
| 2014 | $5,521 | $208,500 | $54,400 | $154,100 |
Agents Affiliated with this Home
-
Michelle Basmajian

Seller's Agent in 2020
Michelle Basmajian
Weichert Corporate
(609) 636-0044
29 Total Sales
-
Anne Muth

Buyer's Agent in 2020
Anne Muth
BHHS Fox & Roach
(609) 405-0206
17 Total Sales
Map
Source: Bright MLS
MLS Number: NJBL365122
APN: 35-00311-0000-00012
