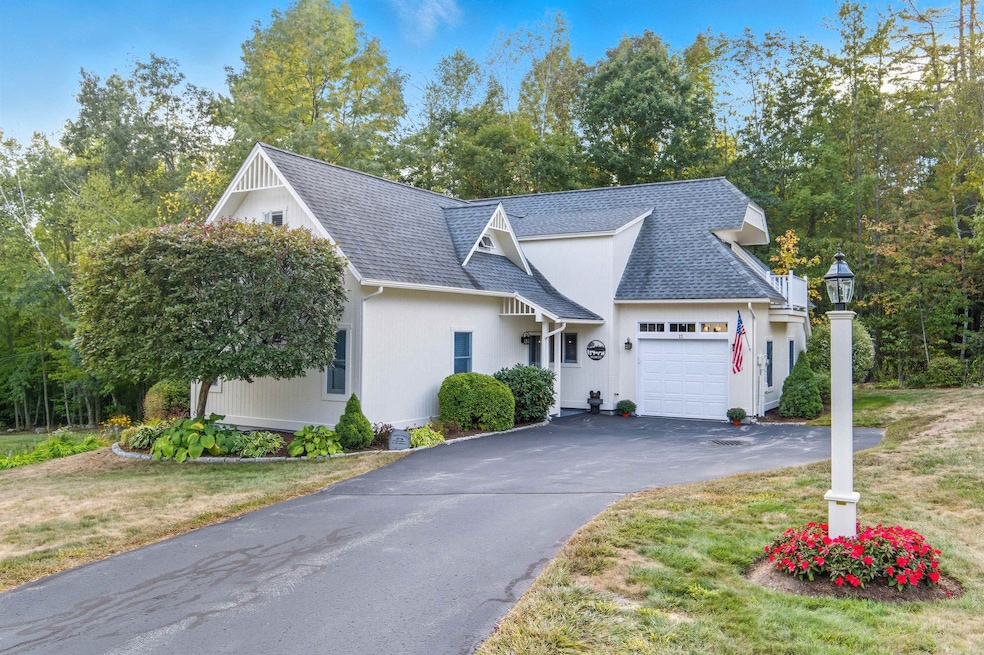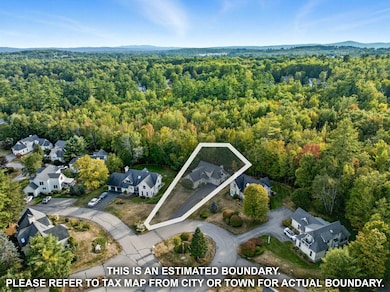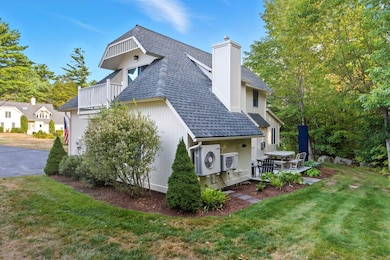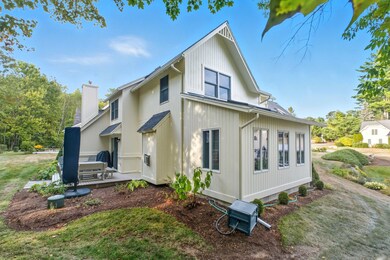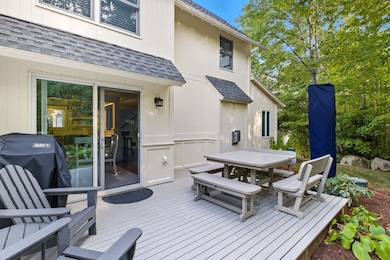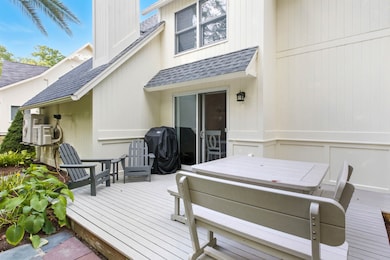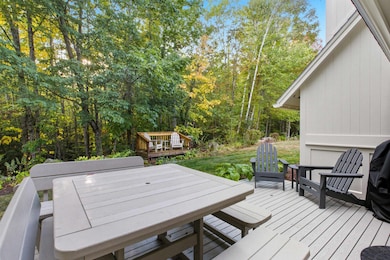11 Lantern Cir Laconia, NH 03246
Estimated payment $5,121/month
Highlights
- Community Beach Access
- Tennis Courts
- Deck
- Access To Lake
- RV Garage
- Lake, Pond or Stream
About This Home
Set on the shores of Lake Winnipesaukee. South Down Shores is a prestigious gated community with all the amenities. This detached townhouse sleeps as a 4BR. Located in the Hamptons, near the water, and walking distance to the beach, green space, and marina. This 3 bedroom, 2 bath condo has the capability of living on the main level, as there is a bedroom on the first floor. This unit is updated from top to bottom. An open concept first level that has an open flow from the kitchen to the dining room to the living room out to the private deck gives you plenty of room to entertain. There is a large deck in the back with much privacy. This home abuts the state forest. Upstairs has 3 bedrooms. There is a fireplace in the living room, and an attached garage. The furnace is two years old. The roof is only 5 years old. Newer appliances, Mini splits for A/C, Lower condo fees.
South Down Shores is a gated community on Lake
Winnipesaukee that encompasses 4,000 feet of waterfront. It boasts a private marina, large green space, private beach, fishing jetty, kayak racks, clubhouse, tennis/pickle ball, basketball, walking trails, skating pond, and so much more! 15 Minutes from I-93, Gunstock Ski Resort, Bank of NH Pavilion. Many restaurants, marinas, shopping, golf, and hiking are all close by.
Home Details
Home Type
- Single Family
Est. Annual Taxes
- $8,868
Year Built
- Built in 2001
Lot Details
- Landscaped
- Level Lot
Parking
- 1 Car Attached Garage
- Driveway
- Visitor Parking
- RV Garage
Home Design
- Wood Frame Construction
- Wood Siding
Interior Spaces
- 1,691 Sq Ft Home
- Property has 2 Levels
- Dining Room
- Dishwasher
Flooring
- Wood
- Carpet
- Tile
Bedrooms and Bathrooms
- 3 Bedrooms
- Main Floor Bedroom
Accessible Home Design
- Accessible Full Bathroom
Outdoor Features
- Access To Lake
- Shared Private Water Access
- Lake, Pond or Stream
- Tennis Courts
- Basketball Court
- Balcony
- Deck
- Playground
Schools
- Elm Street Elementary School
- Laconia Middle School
- Laconia High School
Utilities
- Mini Split Air Conditioners
- Mini Split Heat Pump
- Baseboard Heating
- Hot Water Heating System
- Underground Utilities
- Cable TV Available
Listing and Financial Details
- Legal Lot and Block 6 / 368
- Assessor Parcel Number 245
Community Details
Recreation
- Community Beach Access
- Community Basketball Court
- Pickleball Courts
- Community Playground
- Trails
- Snow Removal
Additional Features
- South Down Shores Subdivision
- Common Area
Map
Home Values in the Area
Average Home Value in this Area
Tax History
| Year | Tax Paid | Tax Assessment Tax Assessment Total Assessment is a certain percentage of the fair market value that is determined by local assessors to be the total taxable value of land and additions on the property. | Land | Improvement |
|---|---|---|---|---|
| 2024 | $8,868 | $650,600 | $0 | $650,600 |
| 2023 | $8,107 | $582,800 | $0 | $582,800 |
| 2022 | $8,418 | $566,900 | $0 | $566,900 |
| 2021 | $6,812 | $361,200 | $0 | $361,200 |
| 2020 | $6,786 | $344,100 | $0 | $344,100 |
| 2019 | $6,336 | $307,700 | $0 | $307,700 |
| 2018 | $6,034 | $289,400 | $0 | $289,400 |
| 2017 | $5,861 | $278,700 | $0 | $278,700 |
| 2016 | $6,178 | $278,300 | $0 | $278,300 |
| 2015 | $5,186 | $233,600 | $0 | $233,600 |
| 2014 | $5,172 | $230,900 | $0 | $230,900 |
| 2013 | $5,953 | $269,600 | $0 | $269,600 |
Property History
| Date | Event | Price | List to Sale | Price per Sq Ft | Prior Sale |
|---|---|---|---|---|---|
| 09/17/2025 09/17/25 | For Sale | $829,900 | +18.6% | $491 / Sq Ft | |
| 11/27/2023 11/27/23 | Sold | $699,900 | -2.8% | $419 / Sq Ft | View Prior Sale |
| 11/27/2023 11/27/23 | Pending | -- | -- | -- | |
| 11/27/2023 11/27/23 | For Sale | $719,900 | +80.0% | $431 / Sq Ft | |
| 08/10/2020 08/10/20 | Sold | $399,900 | 0.0% | $240 / Sq Ft | View Prior Sale |
| 08/10/2020 08/10/20 | Pending | -- | -- | -- | |
| 08/10/2020 08/10/20 | For Sale | $399,900 | +30.3% | $240 / Sq Ft | |
| 09/25/2015 09/25/15 | Sold | $307,000 | -6.9% | $185 / Sq Ft | View Prior Sale |
| 07/17/2015 07/17/15 | Pending | -- | -- | -- | |
| 04/28/2015 04/28/15 | For Sale | $329,900 | -- | $198 / Sq Ft |
Purchase History
| Date | Type | Sale Price | Title Company |
|---|---|---|---|
| Warranty Deed | $699,933 | None Available | |
| Warranty Deed | $399,933 | None Available | |
| Warranty Deed | $307,000 | -- | |
| Deed | $245,000 | -- |
Mortgage History
| Date | Status | Loan Amount | Loan Type |
|---|---|---|---|
| Open | $349,900 | Purchase Money Mortgage | |
| Previous Owner | $108,000 | New Conventional |
Source: PrimeMLS
MLS Number: 5061838
APN: LACO-000245-000368-000001-000006
- 5 Sweetbrier Way
- 37 Alpine Cir Unit A
- 25 Sweetbrier Way
- 53 Drummer Trail
- 6 Independence Way Unit A
- 8 Crane Cir Unit B
- 16 Hackberry Ln
- 5 Golf View Unit B
- 23 Fox Crossing Ln
- 10 Birdie Way Unit A
- 224 Long Bay Dr
- 74 Paugus Park Rd
- 3 Western Terrace
- 90 Paugus Park Rd
- 37 Drew Ln
- 12 Drew Ln
- 00000 Severance Rd
- 23 Rose Point
- 21 Fells Way Unit B
- 57 Clover Ln
- 20 Golf View
- 20 Trails End Dr Unit 2
- 50 Paugus Park Rd
- 65 Provencal Rd
- 766 Weirs Blvd Unit 27
- 553 Weirs Blvd
- 32 Siesta Ln Unit 32SL
- 131 Lake St Unit 228
- 883 Weirs Blvd Unit 34
- 30 Madelyn Way Unit 10
- 12 Madelyn Way Unit 1
- 30 Madelyn Way Unit 6
- 12 Madelyn Way Unit 4
- 75 Stark St Unit 5
- 28 Harrison St
- 29 Memory Ln
- 3112 Parade Rd
- 266 Endicott St N Unit 23
- 107 Treetop Cir Unit 725
- 107 Treetop Cir Unit 711
