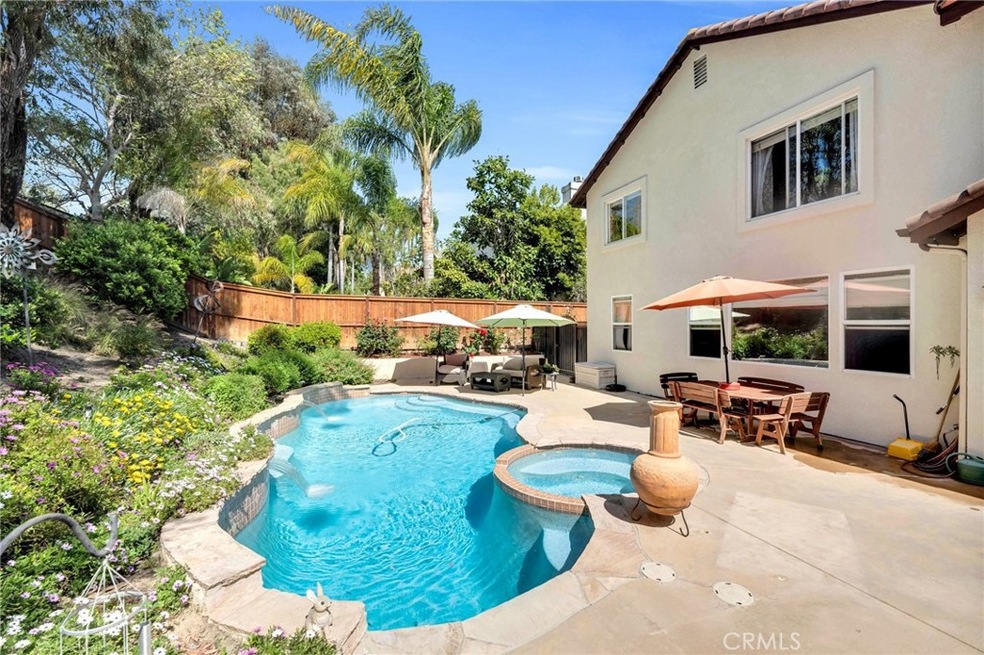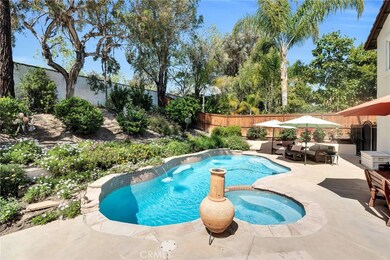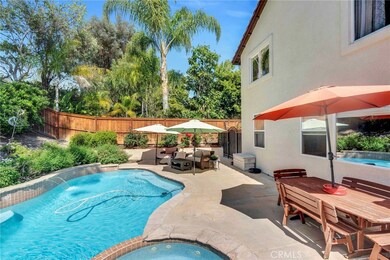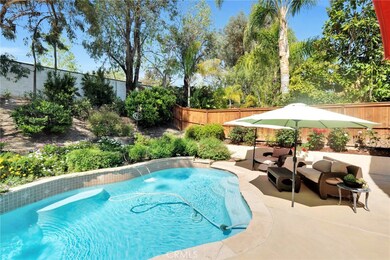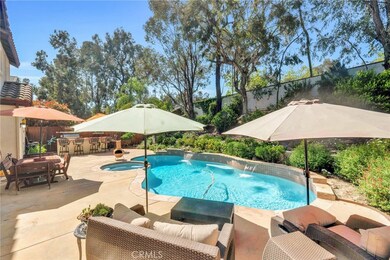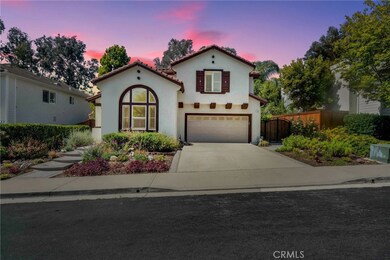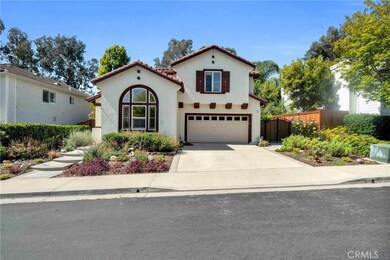
Highlights
- Heated In Ground Pool
- Open Floorplan
- Cathedral Ceiling
- Las Flores Middle School Rated A
- Contemporary Architecture
- Granite Countertops
About This Home
As of August 2024**Price Reduction** Location , Location , Location. Just a short distance to Las Flores Elementary, Middle and Tesoro High School. Welcome to your dream home nestled in a serene neighborhood! This spacious abode boasts 4 bedrooms, providing ample space for relaxation and rejuvenation. With 2 1/2 baths, mornings are a breeze, offering convenience and comfort for the whole family.
Step into the versatile down stairs den/office space (can easily be turned into a 5th bedroom), perfect for remote work or a cozy reading nook. The heart of this home lies in its outdoor oasis, featuring a pristine Saltwater pool and spa, ideal for unwinding on warm summer days. Fire up the grill and entertain guests in the expansive BBQ area, creating unforgettable memories under the open sky.
Las Flores HOA offers its own community Pool/Spa, Tennis/Pickleball Courts and playgrounds.
With its blend of functionality and luxury, this home invites you to experience the ultimate in comfort and leisure. Don't miss the opportunity to make this your own slice of paradise!
No Mello rohs. Re-piped with Pex this year. New Pool motors and Salt System this year. Leased Solar Panels
Last Agent to Sell the Property
Max Vargas
Redfin Brokerage Phone: 949-510-8164 License #01352963 Listed on: 05/01/2024

Home Details
Home Type
- Single Family
Est. Annual Taxes
- $5,136
Year Built
- Built in 1998
Lot Details
- 6,190 Sq Ft Lot
- Wood Fence
- Sprinkler System
- Garden
- Back and Front Yard
HOA Fees
- $171 Monthly HOA Fees
Parking
- 2 Car Direct Access Garage
- Parking Available
- Front Facing Garage
- Single Garage Door
- Garage Door Opener
- Driveway
Home Design
- Contemporary Architecture
- Planned Development
- Tile Roof
Interior Spaces
- 2,300 Sq Ft Home
- 2-Story Property
- Open Floorplan
- Cathedral Ceiling
- Wood Burning Fireplace
- Gas Fireplace
- Family Room with Fireplace
- Family Room Off Kitchen
- Living Room
- Dining Room
- Den
Kitchen
- Open to Family Room
- Eat-In Kitchen
- Gas Oven
- Dishwasher
- Kitchen Island
- Granite Countertops
Flooring
- Carpet
- Laminate
Bedrooms and Bathrooms
- 4 Bedrooms
- All Upper Level Bedrooms
- Walk-In Closet
Laundry
- Laundry Room
- Laundry on upper level
- Dryer
Pool
- Heated In Ground Pool
- In Ground Spa
- Gas Heated Pool
- Saltwater Pool
Outdoor Features
- Patio
- Exterior Lighting
- Outdoor Grill
Schools
- Las Flores Elementary And Middle School
- Tesoro High School
Utilities
- Central Air
- Phone Available
- Cable TV Available
Listing and Financial Details
- Tax Lot 7
- Tax Tract Number 15537
- Assessor Parcel Number 78019207
- $48 per year additional tax assessments
Community Details
Overview
- Las Flores Maint, Association, Phone Number (855) 333-5149
- First Service Residential HOA
- Built by Centex
- Wyngate Subdivision
Amenities
- Outdoor Cooking Area
- Community Fire Pit
- Community Barbecue Grill
- Picnic Area
Recreation
- Tennis Courts
- Pickleball Courts
- Sport Court
- Community Playground
- Community Pool
- Community Spa
- Park
- Dog Park
- Bike Trail
Ownership History
Purchase Details
Home Financials for this Owner
Home Financials are based on the most recent Mortgage that was taken out on this home.Purchase Details
Purchase Details
Home Financials for this Owner
Home Financials are based on the most recent Mortgage that was taken out on this home.Similar Homes in the area
Home Values in the Area
Average Home Value in this Area
Purchase History
| Date | Type | Sale Price | Title Company |
|---|---|---|---|
| Grant Deed | $1,400,000 | Ticor Title | |
| Quit Claim Deed | -- | Fenelli Law Firm | |
| Grant Deed | $291,000 | First American Title Ins Co |
Mortgage History
| Date | Status | Loan Amount | Loan Type |
|---|---|---|---|
| Open | $950,000 | New Conventional | |
| Closed | $950,000 | New Conventional | |
| Previous Owner | $125,000 | Credit Line Revolving | |
| Previous Owner | $486,000 | New Conventional | |
| Previous Owner | $503,500 | New Conventional | |
| Previous Owner | $528,000 | New Conventional | |
| Previous Owner | $600,000 | Fannie Mae Freddie Mac | |
| Previous Owner | $458,000 | Unknown | |
| Previous Owner | $384,000 | Unknown | |
| Previous Owner | $50,000 | Credit Line Revolving | |
| Previous Owner | $275,000 | Unknown | |
| Previous Owner | $19,947 | Stand Alone Second | |
| Previous Owner | $227,150 | No Value Available | |
| Closed | $34,500 | No Value Available |
Property History
| Date | Event | Price | Change | Sq Ft Price |
|---|---|---|---|---|
| 06/05/2025 06/05/25 | For Sale | $1,549,800 | +10.7% | $674 / Sq Ft |
| 08/16/2024 08/16/24 | Sold | $1,400,000 | 0.0% | $609 / Sq Ft |
| 07/26/2024 07/26/24 | Pending | -- | -- | -- |
| 07/14/2024 07/14/24 | For Sale | $1,399,999 | 0.0% | $609 / Sq Ft |
| 06/29/2024 06/29/24 | Pending | -- | -- | -- |
| 06/29/2024 06/29/24 | For Sale | $1,399,999 | 0.0% | $609 / Sq Ft |
| 06/28/2024 06/28/24 | Off Market | $1,400,000 | -- | -- |
| 06/27/2024 06/27/24 | Price Changed | $1,399,999 | -1.4% | $609 / Sq Ft |
| 06/21/2024 06/21/24 | Price Changed | $1,420,000 | -2.1% | $617 / Sq Ft |
| 06/12/2024 06/12/24 | For Sale | $1,450,000 | +3.6% | $630 / Sq Ft |
| 06/04/2024 06/04/24 | Pending | -- | -- | -- |
| 06/04/2024 06/04/24 | Off Market | $1,400,000 | -- | -- |
| 05/21/2024 05/21/24 | Price Changed | $1,450,000 | -2.7% | $630 / Sq Ft |
| 05/01/2024 05/01/24 | For Sale | $1,490,000 | -- | $648 / Sq Ft |
Tax History Compared to Growth
Tax History
| Year | Tax Paid | Tax Assessment Tax Assessment Total Assessment is a certain percentage of the fair market value that is determined by local assessors to be the total taxable value of land and additions on the property. | Land | Improvement |
|---|---|---|---|---|
| 2024 | $5,136 | $512,334 | $160,361 | $351,973 |
| 2023 | $5,018 | $502,289 | $157,217 | $345,072 |
| 2022 | $4,921 | $492,441 | $154,135 | $338,306 |
| 2021 | $5,902 | $482,786 | $151,113 | $331,673 |
| 2020 | $5,996 | $477,836 | $149,563 | $328,273 |
| 2019 | $6,172 | $468,467 | $146,630 | $321,837 |
| 2018 | $6,084 | $459,282 | $143,755 | $315,527 |
| 2017 | $6,206 | $450,277 | $140,936 | $309,341 |
| 2016 | $6,240 | $441,449 | $138,173 | $303,276 |
| 2015 | $6,447 | $434,819 | $136,098 | $298,721 |
| 2014 | $6,382 | $426,302 | $133,432 | $292,870 |
Agents Affiliated with this Home
-
Kurtis Pinedo

Seller's Agent in 2025
Kurtis Pinedo
Bullock Russell RE Services
(949) 547-6138
1 in this area
54 Total Sales
-
M
Seller's Agent in 2024
Max Vargas
Redfin
-
Sheryn Decair
S
Seller Co-Listing Agent in 2024
Sheryn Decair
Refined Realty
(949) 205-8924
1 in this area
9 Total Sales
Map
Source: California Regional Multiple Listing Service (CRMLS)
MLS Number: OC24066676
APN: 780-192-07
- 11 Spring View Way
- 29 Spring View Way
- 11 Chaparral Ct
- 58 Rolling Ridge
- 68 Radiance Ln
- 39 Legacy Way
- 134 Bloomfield Ln
- 94 Seacountry Ln
- 243 Seacountry Ln
- 35 Seacountry Ln
- 42 Seacountry Ln
- 8 Edelweiss
- 50 Hawk Hill
- 10 Edendale St
- 25311 Misty Ridge
- 2 Waverly Place
- 26181 San Marino Ct
- 15 Pleasanton Ln
- 26395 Marsala Way
- 25 Thalia St
