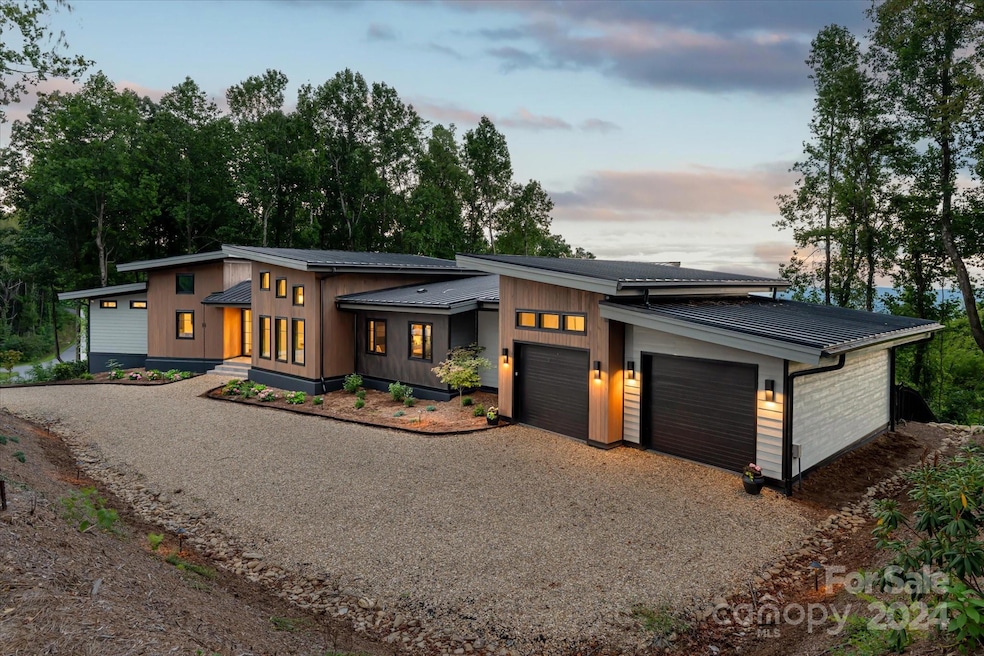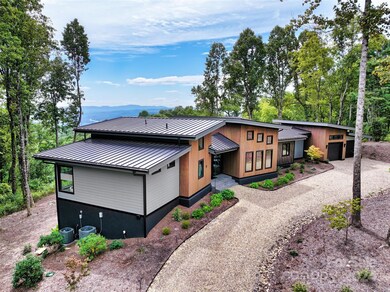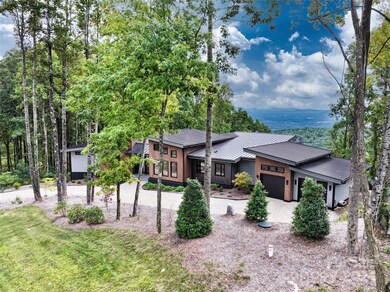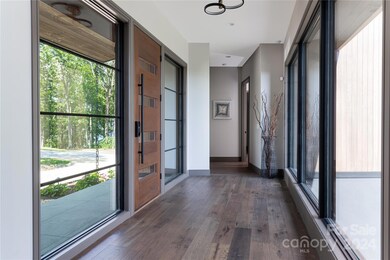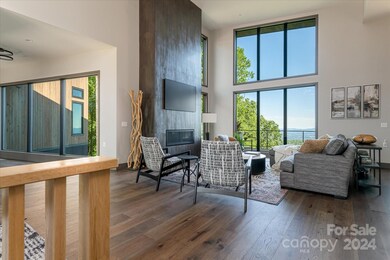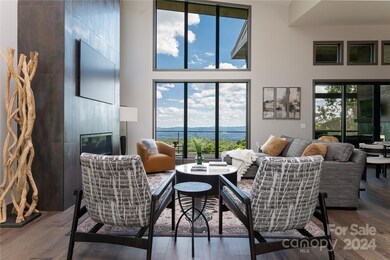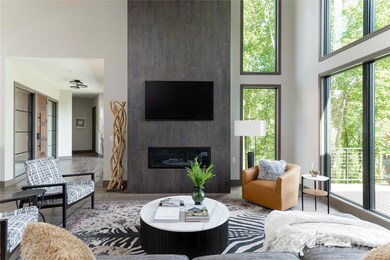
11 Laurel Ledge Way Fletcher, NC 28732
Highlights
- Wooded Lot
- Modern Architecture
- Bar Fridge
- Wood Flooring
- Enclosed patio or porch
- Laundry Room
About This Home
As of January 2025Nestled within a secure, gated community, this newly constructed contemporary residence offers the epitome of modern living close to all the conveniences you desire. Clean lines and expansive windows frame breathtaking long-range mountain vistas, creating a sense of tranquility and connection to the natural surroundings.
Interior Highlights: Open Concept Living: The spacious, light-filled interior features an open-concept design that seamlessly blends living, dining, and kitchen areas, ideal for entertaining or relaxing with family. The chef's kitchen is a culinary dream, equipped with top-of-the-line appliances, ample counter space, and a large island for casual dining. Retreat to the private primary suite, complete with a spa-like bathroom, walk-in closet, and laundry. Three additional en-suite bedrooms offer comfort and privacy for family and guests. Sweeping views of the surrounding mountains ,create a picturesque backdrop for everyday life. Sold turnkey.
Last Agent to Sell the Property
Asheville Luxury Brokers Brokerage Email: Cricket@AshevilleLuxuryBrokers.com License #251564 Listed on: 09/21/2024
Home Details
Home Type
- Single Family
Est. Annual Taxes
- $8,870
Year Built
- Built in 2023
Lot Details
- Level Lot
- Cleared Lot
- Wooded Lot
- Property is zoned R3, R-3
HOA Fees
- $197 Monthly HOA Fees
Parking
- 2 Car Garage
- Driveway
Home Design
- Modern Architecture
- Slab Foundation
- Wood Siding
- Stone Siding
- Synthetic Stucco Exterior
Interior Spaces
- 2-Story Property
- Bar Fridge
- Propane Fireplace
- Insulated Windows
- Living Room with Fireplace
- Wood Flooring
- Finished Basement
- Walk-Out Basement
- Laundry Room
Kitchen
- Gas Range
- Microwave
Bedrooms and Bathrooms
- 4 Bedrooms | 1 Main Level Bedroom
Outdoor Features
- Enclosed patio or porch
- Fire Pit
Schools
- Edneyville Elementary School
- Apple Valley Middle School
- North Henderson High School
Utilities
- Forced Air Heating and Cooling System
- Septic Tank
Community Details
- Couch Mountain Association, Phone Number (828) 650-6875
- Built by Livingstone
- Couch Mountain Subdivision
- Mandatory home owners association
Listing and Financial Details
- Assessor Parcel Number 10005942
Ownership History
Purchase Details
Home Financials for this Owner
Home Financials are based on the most recent Mortgage that was taken out on this home.Purchase Details
Purchase Details
Similar Homes in Fletcher, NC
Home Values in the Area
Average Home Value in this Area
Purchase History
| Date | Type | Sale Price | Title Company |
|---|---|---|---|
| Warranty Deed | $2,600,000 | None Listed On Document | |
| Warranty Deed | $2,600,000 | None Listed On Document | |
| Warranty Deed | -- | -- | |
| Special Warranty Deed | $265,000 | None Available |
Mortgage History
| Date | Status | Loan Amount | Loan Type |
|---|---|---|---|
| Open | $2,000,000 | New Conventional | |
| Closed | $2,000,000 | New Conventional |
Property History
| Date | Event | Price | Change | Sq Ft Price |
|---|---|---|---|---|
| 01/24/2025 01/24/25 | Sold | $2,600,000 | -5.5% | $647 / Sq Ft |
| 09/21/2024 09/21/24 | For Sale | $2,750,000 | -- | $684 / Sq Ft |
Tax History Compared to Growth
Tax History
| Year | Tax Paid | Tax Assessment Tax Assessment Total Assessment is a certain percentage of the fair market value that is determined by local assessors to be the total taxable value of land and additions on the property. | Land | Improvement |
|---|---|---|---|---|
| 2025 | $8,870 | $1,654,900 | $300,000 | $1,354,900 |
| 2024 | $8,870 | $1,654,900 | $300,000 | $1,354,900 |
| 2023 | $4,513 | $841,900 | $300,000 | $541,900 |
| 2022 | $1,352 | $200,000 | $200,000 | $0 |
| 2021 | $0 | $0 | $0 | $0 |
Agents Affiliated with this Home
-
Cricket Benfer

Seller's Agent in 2025
Cricket Benfer
Asheville Luxury Brokers
(828) 674-0900
1 in this area
29 Total Sales
-
Lori Gonce

Buyer's Agent in 2025
Lori Gonce
Apple Country Realty LLC
(828) 388-0824
4 in this area
120 Total Sales
Map
Source: Canopy MLS (Canopy Realtor® Association)
MLS Number: 4181405
APN: 9672016565
- 6 Laurel Ledge Way Unit LOT 17
- 00 Laurel Ledge Way Unit 19
- 4 Laurel Ledge Way Unit 16
- 198 Mossy Rock Way Unit 10
- 2 Laurel Ledge Way Unit 15
- 99 Spring Song Ln Unit 9
- 148 Spring Song Ln Unit 6
- 94 Laurel Ledge Way
- LOT 30 Trillium Garden Trail Unit 30
- LOT 80 Mountain Grove Ln Unit LOT 80
- 58 Mountain Grove Ln
- Lot 50 Mountain Grove Ln Unit 50
- 000 Mountain Grove Ln Unit 71
- 0000 Mountain Grove Ln Unit 59
- LOT 51 Mountain Grove Ln
- 0 Mountain Grove Ln Unit Lot 70 CAR4248247
- 0 Mountain Grove Ln Unit Lot 68 CAR4248239
- 0 Mountain Grove Ln Unit Lot 62 CAR4248232
- 542 Duncan Creek Rd
- 00 W Garden Trail Unit Lot 57
