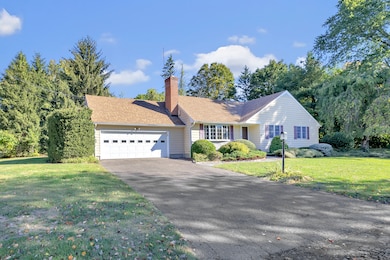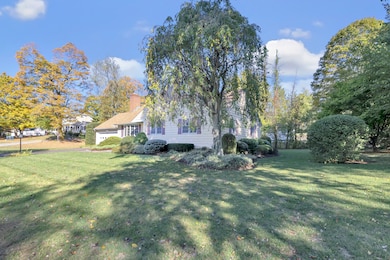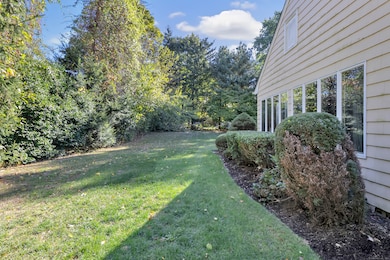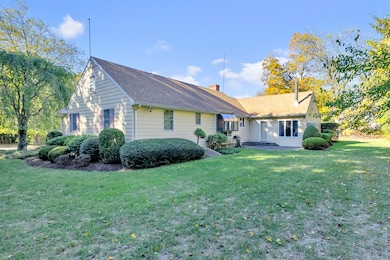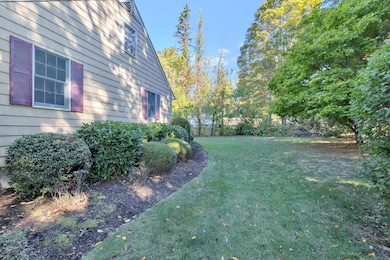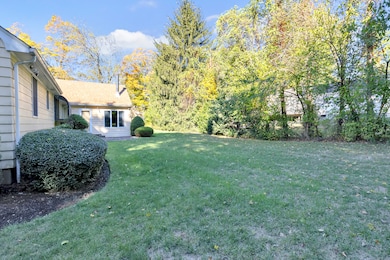11 Laurel St Trumbull, CT 06611
Trumbull Center NeighborhoodEstimated payment $4,083/month
Highlights
- Property is near public transit
- Ranch Style House
- 2 Fireplaces
- Middlebrook School Rated A
- Attic
- Bonus Room
About This Home
Welcome to 11 Laurel Street in Trumbull, a custom-built gem tucked away in Trumbull's sought-after Daniels Farm area. This oversized ranch offers the perfect blend of comfort, style, and quality craftsmanship. Featuring 3 spacious bedrooms and 2 full bathrooms, this residence provides a warm and inviting atmosphere with hardwood floors throughout. At the heart of the home is an impressive great room with soaring 16-foot ceilings, creating an airy, open space that's perfect for both entertaining and everyday living. Enjoy a giant basement with a finished office and workshop area, plus a full-size walk up attic with tall ceilings offering incredible expansion potential. The updated windows, along with a new roof, ensure worry-free ownership and excellent curb appeal. Surrounded by mature trees and nestled in a quiet, private setting, 11 Laurel Street offers the best of both worlds - peaceful suburban living just minutes from Trumbull's top-rated schools, parks, and commuter routes. Don't miss this rare opportunity to own a beautifully maintained, move-in-ready home in one of Trumbull's most desirable locations!
Listing Agent
Preston Gray Real Estate Brokerage Phone: (203) 895-8900 License #RES.0814070 Listed on: 10/14/2025
Home Details
Home Type
- Single Family
Est. Annual Taxes
- $9,239
Year Built
- Built in 1966
Lot Details
- 0.39 Acre Lot
- Garden
- Property is zoned AA
Home Design
- Ranch Style House
- Concrete Foundation
- Frame Construction
- Asphalt Shingled Roof
- Shingle Siding
Interior Spaces
- 1,732 Sq Ft Home
- Sound System
- 2 Fireplaces
- Thermal Windows
- Bonus Room
- Concrete Flooring
Kitchen
- Electric Range
- Microwave
- Dishwasher
Bedrooms and Bathrooms
- 3 Bedrooms
- 2 Full Bathrooms
Laundry
- Laundry Room
- Laundry on main level
- Dryer
- Washer
Attic
- Attic Floors
- Walkup Attic
- Unfinished Attic
Partially Finished Basement
- Basement Fills Entire Space Under The House
- Basement Storage
Home Security
- Home Security System
- Storm Doors
Parking
- 3 Car Garage
- Automatic Garage Door Opener
Eco-Friendly Details
- Energy-Efficient Insulation
Outdoor Features
- Patio
- Exterior Lighting
- Rain Gutters
Location
- Property is near public transit
- Property is near shops
Schools
- Hillcrest Middle School
- Trumbull High School
Utilities
- Cooling System Mounted In Outer Wall Opening
- Floor Furnace
- Hot Water Heating System
- Heating System Uses Oil
- Programmable Thermostat
- Hot Water Circulator
- Oil Water Heater
- Fuel Tank Located in Basement
Community Details
- Daniels Farm Subdivision
- Public Transportation
Listing and Financial Details
- Assessor Parcel Number 396792
Map
Home Values in the Area
Average Home Value in this Area
Tax History
| Year | Tax Paid | Tax Assessment Tax Assessment Total Assessment is a certain percentage of the fair market value that is determined by local assessors to be the total taxable value of land and additions on the property. | Land | Improvement |
|---|---|---|---|---|
| 2025 | $9,239 | $250,250 | $126,420 | $123,830 |
| 2024 | $8,986 | $250,250 | $126,420 | $123,830 |
| 2023 | $8,841 | $250,250 | $126,420 | $123,830 |
| 2022 | $8,700 | $250,250 | $126,420 | $123,830 |
| 2021 | $8,166 | $223,440 | $114,940 | $108,500 |
| 2020 | $8,010 | $223,440 | $114,940 | $108,500 |
| 2018 | $7,813 | $223,440 | $114,940 | $108,500 |
| 2017 | $7,655 | $223,440 | $114,940 | $108,500 |
| 2016 | $7,501 | $223,440 | $114,940 | $108,500 |
| 2015 | $7,777 | $229,000 | $120,500 | $108,500 |
| 2014 | $7,610 | $229,000 | $120,500 | $108,500 |
Property History
| Date | Event | Price | List to Sale | Price per Sq Ft |
|---|---|---|---|---|
| 10/14/2025 10/14/25 | For Sale | $629,900 | -- | $364 / Sq Ft |
Source: SmartMLS
MLS Number: 24133155
APN: TRUM-000008G-000000-000180
- 121 Paugusett Cir
- 33 Enclave Dr Unit 33
- 15 Blackberry Rd
- Lot 31 Valley View Rd
- 1 Village Dr
- 60 Lillian Dr
- 27 Poplar St
- 0 Lot #4 & Lot #5 W Mischa Rd Unit 24138429
- 401 Unity Rd
- 0 Pinewood Trail
- 1675 Old Town Rd
- 26 Grove St
- 20 Clinton St
- 176 Strobel Rd
- 50 Hemlock Trail
- 253 Mayfield Dr Unit 253
- 267 Mayfield Dr
- 283 Mayfield Dr
- 45 Frenchtown Rd
- 17 Rainbow Dr
- 2300 Reservoir Ave
- 100 Oakview Dr
- 138 Pinewood Trail
- 20 Heritage Place
- 100 Avalon Gates
- 25 Grey Rock Rd
- 11 Smith Dr Unit .
- 135 Rainbow Rd
- 185 Sequoia Rd
- 5085 Main St
- 29 Rangely Dr
- 243 Park Ln Unit 2
- 193 Cityview Ave Unit 1st Fl.
- 1367 Reservoir Ave
- 267 Sylvan St Unit 267 Sylvan St
- 265 Sylvan St
- 2921 Nichols Ave
- 52 Platt St
- 15 Overland Ave
- 29 Rita Ave

