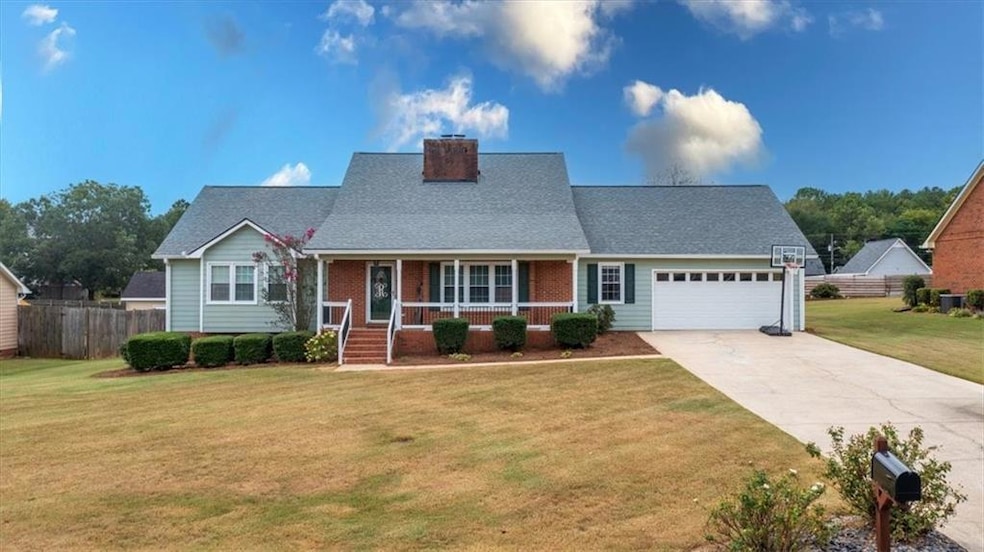NEW ROOF AND FLOORING ADDED IN THE LAST 2 YEARS! Built in 1994, this traditional built home is nestled within a hidden gem of a neighborhood in Lindale. With a little over 2300 square feet, this home has ample room to start or continue growing a family. Let's embark on a journey through this classic and very well kept home. As you enter through the front door through the foyer, you will discover vaulted ceilings with a gorgeous brick fireplace ( equipped with gas logs) that runs with the ceiling. The balcony from the second floor as it opens to the main level also has a traditional and classic appeal. As you venture beyond the living room into the kitchen, be prepared to be amazed by the many cabinets and open sun room that flows with the room creating extra dining space, a work station or whatever you need to make it "yours." Additionally, you will find two of the three bedrooms located downstairs, both with their own full sized bathrooms. Need somewhere to kick off those dirty shoes and store those book bags for the next day? The separate laundry room, accessible from the garage is a great touch, basking its own mud sink and ample cabinet space. Upstairs you will find the master bathroom with double vanities as well as the oversized master bedroom with his and her closets. Nestled right off of the master is a very large bonus room perfect for whatever uses one may have- offiice, gym, playroom, etc. Now to my favorite...Taking a walk outside, right off of the sunroom you will find a very quant and cozy screened in porch wired for your TV to watch your favorite football games this season. Past that is an oversized and newer deck, perfect for entertaining guests! The back yard is absolutely amazing! With it's flat terrain, it will make it easier than ever for those wiffle ball games, adding a fire pit and roasting marshmallows or anything else that fits your desires. An additional feature is a large walk in storage room offset of the garage with built in shelving, great for storing all those items you want unseen and unnoticed until that next holiday comes back around. It's also a great place for storing power tools or anything else you need "out of the way." This home is a definite must see! Schedule your showing today.

