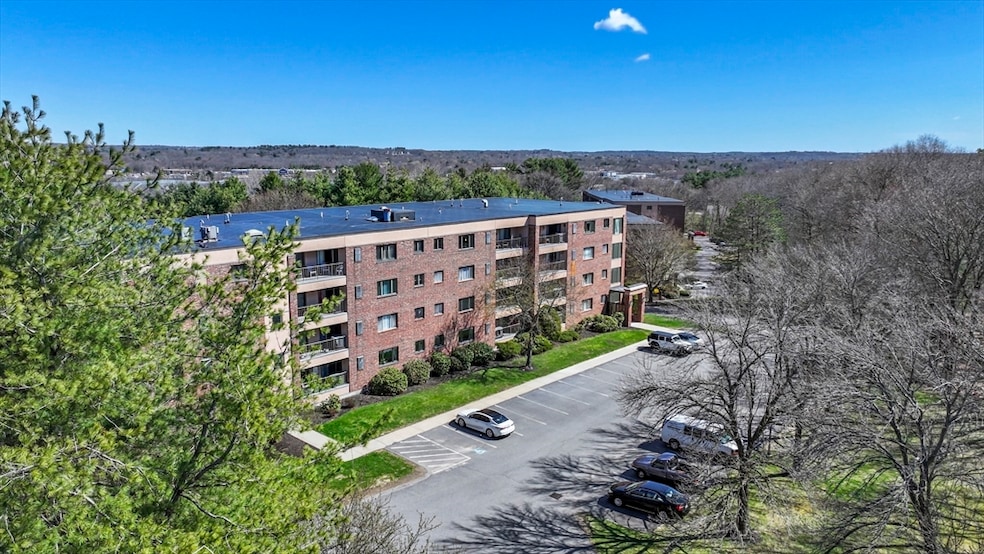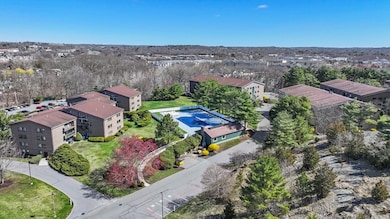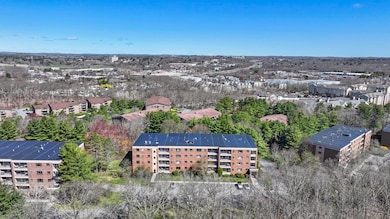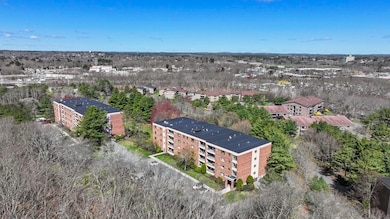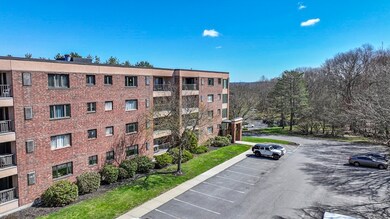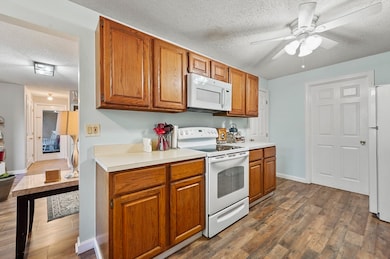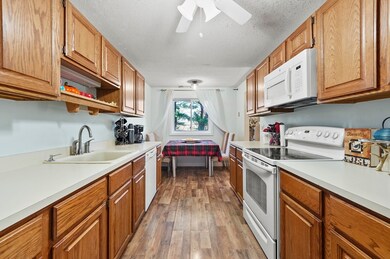11 Ledgewood Way Unit 1 Peabody, MA 01960
Highlights
- Open Floorplan
- Deck
- Community Pool
- Landscaped Professionally
- Main Floor Primary Bedroom
- Jogging Path
About This Home
Welcome to this spacious 2-bedroom condo in Peabody! Enter inside to a welcoming foyer with tile flooring and a convenient coat closet. The open-concept living and dining areas make it the perfect space for everyday living and entertaining. The kitchen is complete with a pantry, ample cabinet storage, and an electric range. The primary bedroom is a true retreat with a walk-in closet, private balcony access, and a full private bathroom featuring a dual vanity and shower stall. The second bedroom also offers access to the balcony - ideal for enjoying your morning coffee. An additional full bathroom and an in-unit laundry area rounds out the unit. Additional highlights include a private covered balcony and one deeded garage parking space with a dedicated storage closet. Residents can also enjoy fantastic amenities, including a clubhouse and an in-ground pool! Don't miss out on all this condo has to offer!
Condo Details
Home Type
- Condominium
Est. Annual Taxes
- $4,223
Year Built
- Built in 1987
Parking
- 1 Car Garage
Interior Spaces
- 1,535 Sq Ft Home
- Open Floorplan
- Ceiling Fan
- Sliding Doors
- Exterior Basement Entry
Kitchen
- Breakfast Bar
- Range
Flooring
- Ceramic Tile
- Vinyl
Bedrooms and Bathrooms
- 2 Bedrooms
- Primary Bedroom on Main
- Walk-In Closet
- 2 Full Bathrooms
- Double Vanity
- Bathtub with Shower
- Separate Shower
Laundry
- Laundry on main level
- Dryer
- Washer
Outdoor Features
- Balcony
- Deck
Utilities
- Cooling Available
- Forced Air Heating System
- Cable TV Available
Additional Features
- Landscaped Professionally
- Property is near schools
Listing and Financial Details
- Security Deposit $2,900
- Rent includes water, sewer, trash collection, snow removal, recreational facilities, gardener, tennis court, swimming pool, extra storage
- 12 Month Lease Term
- Assessor Parcel Number M:0027 B:0763,2098810
Community Details
Recreation
- Community Pool
- Jogging Path
Pet Policy
- Call for details about the types of pets allowed
Additional Features
- Property has a Home Owners Association
- Coin Laundry
Map
Source: MLS Property Information Network (MLS PIN)
MLS Number: 73401291
APN: PEAB-000027-000000-000763
- 3 Ledgewood Way Unit 20
- 2 Ledgewood Way Unit 25
- 251 Newbury St Unit 1
- 261 Newbury St Unit 88C
- 261 Newbury St Unit 82c
- 252 Newbury St Unit 51
- 278 Newbury St Unit 10
- 1 Wildwood Dr
- 2 Cider Mill Rd
- 286 Newbury St Unit 105
- 45 Goodale St
- 19 Garden St Unit 107
- 19 Garden St Unit 406
- 41 Pine St Unit 13
- 23 Prince St
- 9 Oran Cir
- 14 Prince St
- 394 Lowell St
- 96 Newbury St Unit 6B
- 98 Newbury St Unit 30A
- 1000 Crane Brook Way
- 50 Keyes Dr Unit 38-KD11
- 802 Pine Brook Dr Unit 802
- 51 Keyes Dr
- 128 Newbury St
- 36 Essex Green Ln Unit 2
- 36 Essex Green Ln Unit B
- One Avalon Dr
- 24 Hyde St Unit 2
- 19 Lake St Unit 2
- 11 Lake St Unit 2
- 63 Holten St Unit 2
- 64 Holten St Unit 401
- 200 Jubilee Dr
- 500 Northshore Rd Unit 6A
- 143 Shore Dr
- 2 Hotel Ave Unit 1BED + DEN
- 2 Hotel Ave Unit TWO-BED
- 2 Hotel Ave
- 7 Dearborn Rd
