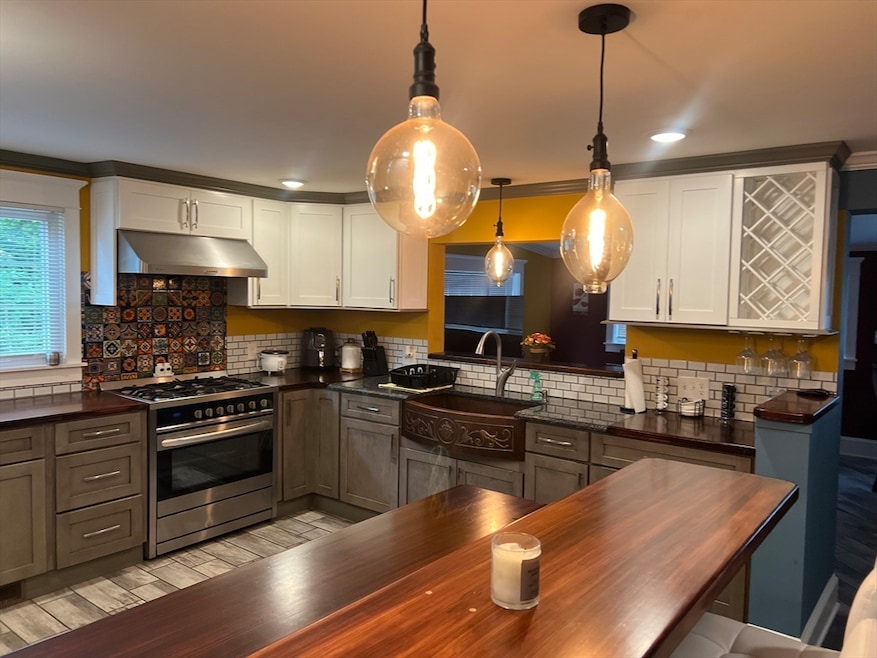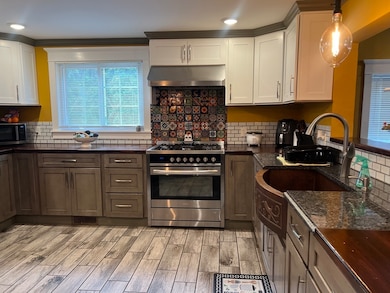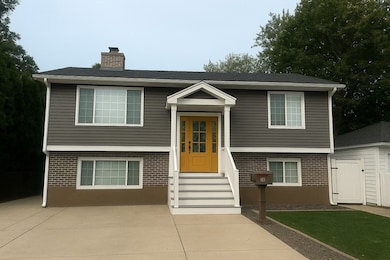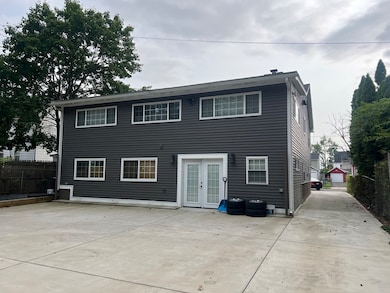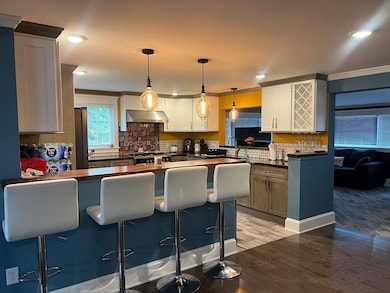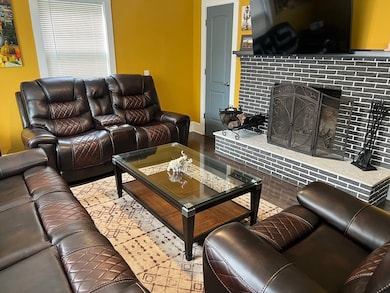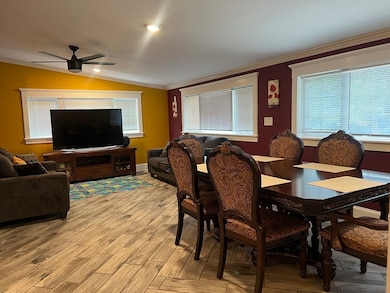11 Leroy Place Springfield, MA 01104
Liberty Heights NeighborhoodEstimated payment $2,434/month
Highlights
- Medical Services
- Living Room with Fireplace
- Wood Flooring
- Property is near public transit
- Raised Ranch Architecture
- Bonus Room
About This Home
Motivated Seller - Stunning Rebuilt Home with In-Law Apartment! This beautifully rebuilt home, meticulously crafted from the ground up, offering modern amenities and spacious living. This property features 5 bedrooms and 2 full bathrooms, making it an ideal for those looking for additional living options. The standout features are the lower-level in-law apartment. This private suite boasts two cozy bedrooms, a comfortable living room, a well-equipped kitchen, a dining area, laundry hookups, and a bonus workshop. The perfect retreat for guests or extended family. The upper level is equally impressive, featuring 3 spacious bedrooms and a gorgeous, expansive kitchen. This culinary haven includes a stunning copper sink and stainless-steel appliances, perfect for any home chef. The inviting living room, with a fireplace, is ideal for relaxation, while the family room offers space for gatherings. Open House this Sunday, November 9, 2025 12 to 1:30 PM.
Home Details
Home Type
- Single Family
Est. Annual Taxes
- $4,978
Year Built
- Built in 1971 | Remodeled
Lot Details
- 7,501 Sq Ft Lot
- Street terminates at a dead end
- Fenced
- Property is zoned R2
Home Design
- Raised Ranch Architecture
- Frame Construction
- Blown Fiberglass Insulation
- Blown-In Insulation
- Shingle Roof
- Concrete Perimeter Foundation
Interior Spaces
- Ceiling Fan
- Recessed Lighting
- Decorative Lighting
- Light Fixtures
- Insulated Windows
- Picture Window
- Insulated Doors
- Living Room with Fireplace
- 2 Fireplaces
- Dining Area
- Bonus Room
- Finished Basement
- Basement Fills Entire Space Under The House
Kitchen
- Breakfast Bar
- Stove
- Range
- Stainless Steel Appliances
- Solid Surface Countertops
Flooring
- Wood
- Wall to Wall Carpet
- Laminate
- Ceramic Tile
Bedrooms and Bathrooms
- 5 Bedrooms
- Primary bedroom located on second floor
- In-Law or Guest Suite
- 2 Full Bathrooms
- Separate Shower
Laundry
- Laundry on main level
- Electric Dryer Hookup
Parking
- 6 Car Parking Spaces
- Driveway
- Open Parking
- Off-Street Parking
Location
- Property is near public transit
- Property is near schools
Utilities
- Forced Air Heating and Cooling System
- 1 Cooling Zone
- Heating System Uses Natural Gas
- Tankless Water Heater
- Gas Water Heater
Listing and Financial Details
- Assessor Parcel Number S:07710 P:0009,2591783
Community Details
Overview
- No Home Owners Association
Amenities
- Medical Services
- Shops
- Coin Laundry
Recreation
- Park
- Jogging Path
Map
Home Values in the Area
Average Home Value in this Area
Tax History
| Year | Tax Paid | Tax Assessment Tax Assessment Total Assessment is a certain percentage of the fair market value that is determined by local assessors to be the total taxable value of land and additions on the property. | Land | Improvement |
|---|---|---|---|---|
| 2025 | $4,978 | $317,500 | $39,000 | $278,500 |
| 2024 | $4,585 | $285,500 | $39,000 | $246,500 |
| 2023 | $4,636 | $271,900 | $34,500 | $237,400 |
| 2022 | $4,295 | $228,200 | $32,300 | $195,900 |
| 2021 | $3,708 | $196,200 | $29,300 | $166,900 |
| 2020 | $3,115 | $159,500 | $29,300 | $130,200 |
| 2019 | $2,883 | $146,500 | $24,300 | $122,200 |
| 2018 | $3,058 | $115,900 | $24,300 | $91,600 |
| 2017 | $2,178 | $110,800 | $25,800 | $85,000 |
| 2016 | $1,942 | $98,800 | $25,800 | $73,000 |
| 2015 | $2,061 | $104,800 | $25,800 | $79,000 |
Property History
| Date | Event | Price | List to Sale | Price per Sq Ft |
|---|---|---|---|---|
| 11/06/2025 11/06/25 | Price Changed | $385,000 | -10.5% | $132 / Sq Ft |
| 08/19/2025 08/19/25 | For Sale | $430,000 | -- | $148 / Sq Ft |
Purchase History
| Date | Type | Sale Price | Title Company |
|---|---|---|---|
| Not Resolvable | $10,000 | -- | |
| Foreclosure Deed | $70,210 | None Available | |
| Quit Claim Deed | -- | -- | |
| Deed | -- | -- | |
| Deed | $130,000 | -- |
Mortgage History
| Date | Status | Loan Amount | Loan Type |
|---|---|---|---|
| Previous Owner | $104,000 | Purchase Money Mortgage |
Source: MLS Property Information Network (MLS PIN)
MLS Number: 73419498
APN: SPRI-007710-000000-000009
- 126-128 Miller St
- 121 Wait St
- 74 David St
- 31 Denton Cir
- 92 Miller St
- 103 Ontario St
- 708-710 Carew St
- 723-725 Carew St
- 596-598 Newbury St
- 62-64 Governor St
- 46-48 Wait St
- 55 Governor St
- 774-776 Liberty St
- 750 Liberty St
- 122 Hastings St
- 11 Calvin St
- 1078 Liberty St
- 37 Phoenix St
- 151 Littleton St
- 105 Wilber St
- 383 Newbury St Unit 2nd
- 46 Mooreland St Unit 46
- 177 Springfield St
- 6 Cornwall St
- 425 Taylor St Unit 2
- 425 Taylor St Unit 1
- 21 Lafayette St Unit 21 Lafayette Street
- 871 Worthington St
- 47 Dartmouth St
- 57 Saratoga Ave Unit 1
- 168 Wheatland Ave Unit 2
- 32 Highland Ave Unit 2L
- 314 Springfield St Unit 314
- 111 Bay St Unit 113
- 95 Dawes St Unit 2
- 151 Chestnut St Unit 301
- 151 Chestnut St Unit 413
- 240 College St
- 240 College St
- 240 College St
