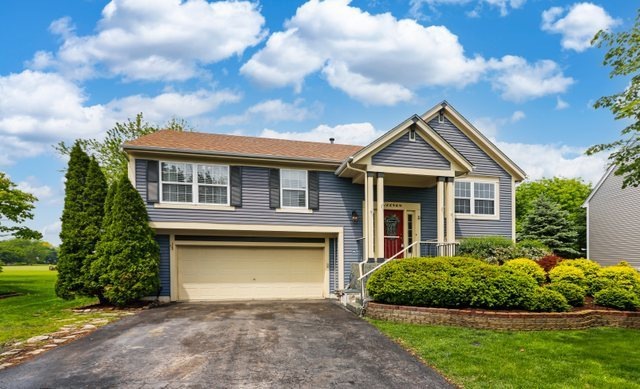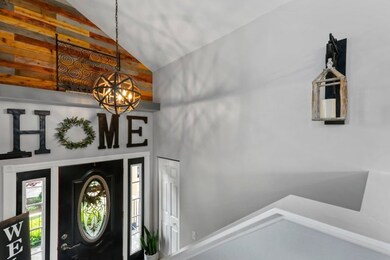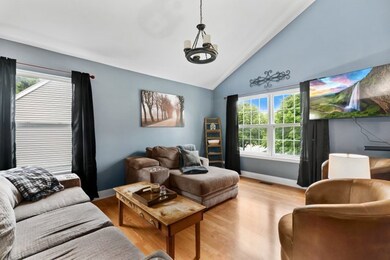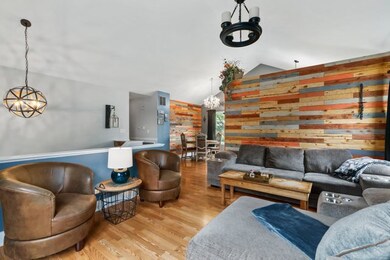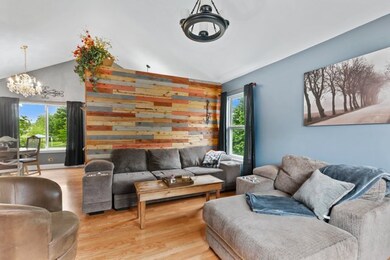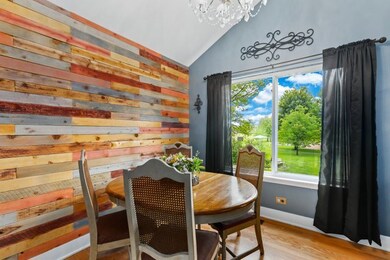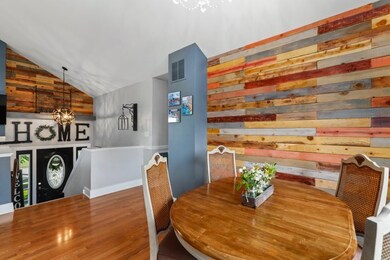
11 Lincoln Ct South Elgin, IL 60177
Highlights
- Community Lake
- Property is near a park
- Raised Ranch Architecture
- Anderson Elementary School Rated A
- Vaulted Ceiling
- 2-minute walk to Ralph E. Tredup Park West
About This Home
As of August 2024Nicely updated 3 Bedroom Raised Ranch on a Cul-De-Sac lot backing up to the Park in St. Charles School Dist 303. Nothing to do but move into this charming 1680 square foot home! Upon entry you will immediately fall in love. Vaulted Ceilings in living room, kitchen and master bedroom. Kitchen features breakfast bar, all SS appliances, backsplash, newer flooring and spacious eating area. Main level has all laminate flooring. Hall bathroom has new vanity. Master bedroom w/WIC and private bathroom. Walkout lower level is nicely finished w/laundry area and half bath. Walkout to your lovely backyard w/concrete patio and large shed. Tons of natural lighting shines through on sunny days. Excellent location close to the Fox River, Forest Preserve and shopping.
Last Agent to Sell the Property
Sarah Machmouchi
Redfin Corporation License #475130958 Listed on: 05/27/2022

Home Details
Home Type
- Single Family
Est. Annual Taxes
- $5,814
Year Built
- Built in 1993
Lot Details
- 7,536 Sq Ft Lot
- Cul-De-Sac
- Paved or Partially Paved Lot
- Sprinkler System
Parking
- 2 Car Attached Garage
- Garage Door Opener
- Driveway
- Parking Included in Price
Home Design
- Raised Ranch Architecture
- Asphalt Roof
- Vinyl Siding
Interior Spaces
- 1,680 Sq Ft Home
- Vaulted Ceiling
- Ceiling Fan
- Double Pane Windows
- Family Room
- Living Room
- Combination Kitchen and Dining Room
- Laminate Flooring
- Unfinished Attic
- Carbon Monoxide Detectors
Kitchen
- <<doubleOvenToken>>
- <<microwave>>
- Dishwasher
- Stainless Steel Appliances
Bedrooms and Bathrooms
- 3 Bedrooms
- 3 Potential Bedrooms
- Main Floor Bedroom
- Walk-In Closet
- Bathroom on Main Level
Laundry
- Laundry Room
- Laundry in Bathroom
- Dryer
- Washer
Finished Basement
- Walk-Out Basement
- Basement Fills Entire Space Under The House
- Finished Basement Bathroom
Outdoor Features
- Patio
- Shed
Location
- Property is near a park
Schools
- Anderson Elementary School
- Haines Middle School
- St. Charles East High School
Utilities
- Forced Air Heating and Cooling System
- Heating System Uses Natural Gas
- Cable TV Available
Community Details
- Sugar Ridge Subdivision, Raised Ranch Floorplan
- Community Lake
Listing and Financial Details
- Homeowner Tax Exemptions
Ownership History
Purchase Details
Home Financials for this Owner
Home Financials are based on the most recent Mortgage that was taken out on this home.Purchase Details
Home Financials for this Owner
Home Financials are based on the most recent Mortgage that was taken out on this home.Purchase Details
Purchase Details
Home Financials for this Owner
Home Financials are based on the most recent Mortgage that was taken out on this home.Purchase Details
Purchase Details
Home Financials for this Owner
Home Financials are based on the most recent Mortgage that was taken out on this home.Purchase Details
Home Financials for this Owner
Home Financials are based on the most recent Mortgage that was taken out on this home.Purchase Details
Similar Homes in South Elgin, IL
Home Values in the Area
Average Home Value in this Area
Purchase History
| Date | Type | Sale Price | Title Company |
|---|---|---|---|
| Warranty Deed | $375,000 | None Listed On Document | |
| Warranty Deed | $349,000 | First American Title | |
| Warranty Deed | -- | First American Title Ins Co | |
| Warranty Deed | $246,000 | First American Title Ins Co | |
| Deed | -- | None Available | |
| Warranty Deed | $214,000 | Chicago Title Insurance Comp | |
| Warranty Deed | $143,000 | First American Title Insuran | |
| Interfamily Deed Transfer | -- | -- |
Mortgage History
| Date | Status | Loan Amount | Loan Type |
|---|---|---|---|
| Open | $300,000 | New Conventional | |
| Previous Owner | $279,200 | New Conventional | |
| Previous Owner | $233,700 | Adjustable Rate Mortgage/ARM | |
| Previous Owner | $265,725 | FHA | |
| Previous Owner | $264,252 | FHA | |
| Previous Owner | $16,500 | Credit Line Revolving | |
| Previous Owner | $260,347 | FHA | |
| Previous Owner | $209,100 | Unknown | |
| Previous Owner | $36,900 | Stand Alone Second | |
| Previous Owner | $211,019 | FHA | |
| Previous Owner | $40,800 | Stand Alone Second | |
| Previous Owner | $163,200 | Unknown | |
| Previous Owner | $52,000 | Unknown | |
| Previous Owner | $29,125 | Unknown | |
| Previous Owner | $135,850 | No Value Available |
Property History
| Date | Event | Price | Change | Sq Ft Price |
|---|---|---|---|---|
| 08/07/2024 08/07/24 | Sold | $375,000 | -1.3% | $223 / Sq Ft |
| 06/22/2024 06/22/24 | Pending | -- | -- | -- |
| 06/19/2024 06/19/24 | Price Changed | $380,000 | -2.6% | $226 / Sq Ft |
| 05/07/2024 05/07/24 | For Sale | $390,000 | +11.7% | $232 / Sq Ft |
| 07/11/2022 07/11/22 | Sold | $349,000 | 0.0% | $208 / Sq Ft |
| 06/05/2022 06/05/22 | Pending | -- | -- | -- |
| 05/27/2022 05/27/22 | For Sale | $349,000 | -- | $208 / Sq Ft |
Tax History Compared to Growth
Tax History
| Year | Tax Paid | Tax Assessment Tax Assessment Total Assessment is a certain percentage of the fair market value that is determined by local assessors to be the total taxable value of land and additions on the property. | Land | Improvement |
|---|---|---|---|---|
| 2023 | $6,965 | $94,955 | $24,998 | $69,957 |
| 2022 | $6,089 | $81,114 | $26,746 | $54,368 |
| 2021 | $5,840 | $77,317 | $25,494 | $51,823 |
| 2020 | $5,814 | $75,876 | $25,019 | $50,857 |
| 2019 | $5,727 | $74,374 | $24,524 | $49,850 |
| 2018 | $5,384 | $69,979 | $23,592 | $46,387 |
| 2017 | $5,121 | $67,586 | $22,785 | $44,801 |
| 2016 | $5,367 | $65,213 | $21,985 | $43,228 |
| 2015 | -- | $61,587 | $21,748 | $39,839 |
| 2014 | -- | $60,408 | $21,748 | $38,660 |
| 2013 | -- | $61,012 | $21,965 | $39,047 |
Agents Affiliated with this Home
-
Lindsey Wende

Seller's Agent in 2024
Lindsey Wende
Berkshire Hathaway HomeServices Starck Real Estate
1 Total Sale
-
C
Buyer's Agent in 2024
Crystal Dekalb
Redfin Corporation
-
S
Seller's Agent in 2022
Sarah Machmouchi
Redfin Corporation
-
Randy Schulenburg

Buyer's Agent in 2022
Randy Schulenburg
Schulenburg Realty, Inc
(224) 805-2616
158 Total Sales
Map
Source: Midwest Real Estate Data (MRED)
MLS Number: 11415351
APN: 09-03-177-026
- 1 Churchill Ct
- 569 Arbor Ln
- 19 Vernon Ct
- 7 Ivy Ct
- 25 Cedar Ct
- 633 Endicott Rd
- 1 Stratford Ct
- 552 Endicott Rd
- 1313 Endicott Rd
- 513 Endicott Rd
- 509 Endicott Rd
- 505 Endicott Rd
- 520 Endicott Rd
- 516 Endicott Rd
- 311 Mayfair Ln
- 594 Hancock Ave
- 484 Endicott Rd
- 480 Endicott Rd
- 553 S Haverhill Ln Unit 2
- 7N504 State Route 31
