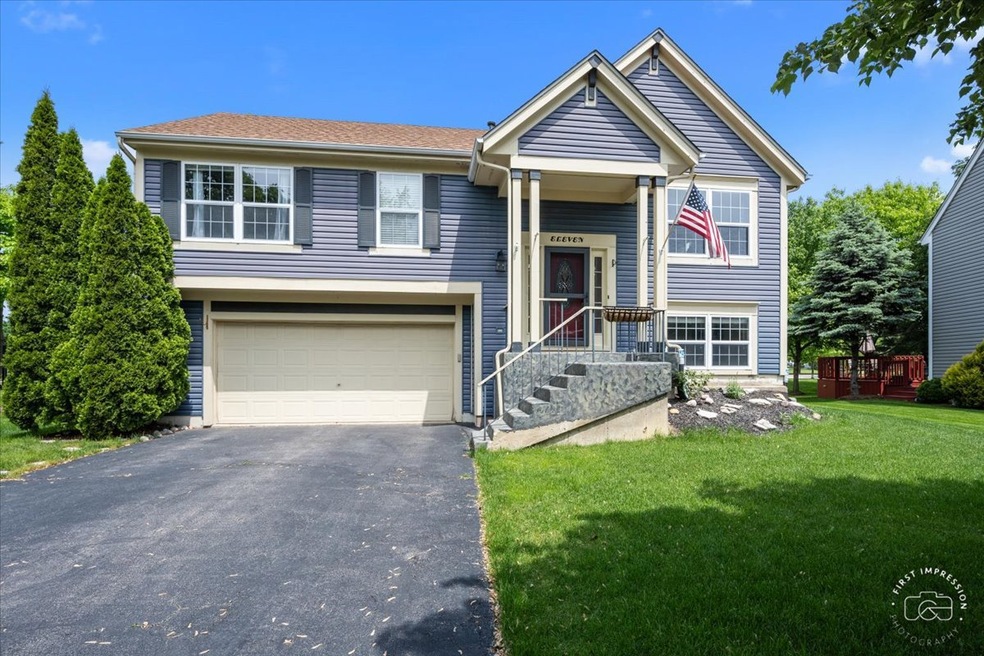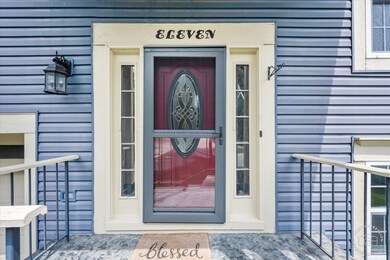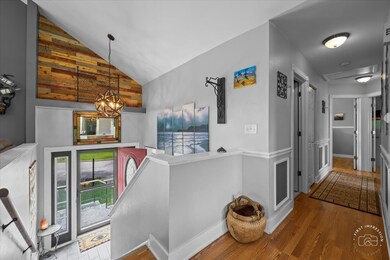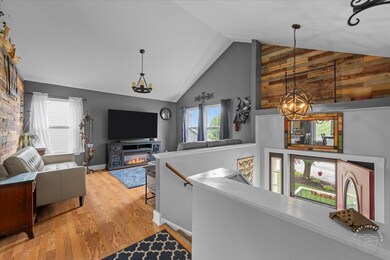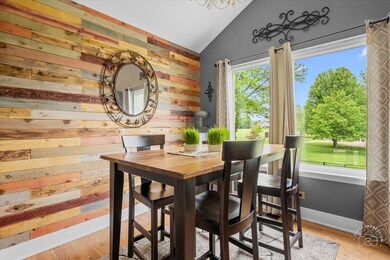
11 Lincoln Ct South Elgin, IL 60177
Highlights
- Community Lake
- Property is near a park
- Raised Ranch Architecture
- Anderson Elementary School Rated A
- Vaulted Ceiling
- 2-minute walk to Ralph E. Tredup Park West
About This Home
As of August 2024Welcome to your dream home in the sought-after Sugar Ridge neighborhood of South Elgin! This charming single-family home is nestled on a quiet cul de sac and boasts a prime location backing to a community park with playgrounds and ball fields. Step inside this spacious 3-bedroom, 2.5-bathroom home and be greeted by a light-filled living space with vaulted ceilings and wood laminate floors. The updated kitchen features modern appliances and plenty of counter space, perfect for preparing meals and entertaining guests. The primary bedroom offers a private retreat with a walk-in closet and a luxurious en-suite bathroom. Two additional bedrooms provide ample space for family or guests. Enjoy the outdoors in your backyard oasis with a patio, above ground pool with deck, and plenty of green space for relaxing or playing. This home also includes a walkout basement, half bath, central air, forced air heating, and a natural gas connection. Located in the top-rated Saint Charles School District 303, this home is perfect for families looking for a cozy, yet spacious place to call their own. Don't miss out on this incredible opportunity - schedule a showing today!
Last Agent to Sell the Property
Berkshire Hathaway HomeServices Starck Real Estate License #475209862 Listed on: 05/16/2024

Last Buyer's Agent
Crystal Dekalb
Redfin Corporation License #475176399

Home Details
Home Type
- Single Family
Est. Annual Taxes
- $6,965
Year Built
- Built in 1993
Lot Details
- 7,536 Sq Ft Lot
- Cul-De-Sac
- Paved or Partially Paved Lot
- Sprinkler System
Parking
- 2 Car Attached Garage
- Garage Door Opener
- Driveway
- Parking Included in Price
Home Design
- Raised Ranch Architecture
- Asphalt Roof
- Vinyl Siding
- Concrete Perimeter Foundation
Interior Spaces
- 1,680 Sq Ft Home
- Vaulted Ceiling
- Ceiling Fan
- Combination Kitchen and Dining Room
- Laminate Flooring
- Unfinished Attic
- Carbon Monoxide Detectors
Kitchen
- Double Oven
- Microwave
- Dishwasher
- Stainless Steel Appliances
Bedrooms and Bathrooms
- 3 Bedrooms
- 3 Potential Bedrooms
- Main Floor Bedroom
- Walk-In Closet
- Bathroom on Main Level
Laundry
- Laundry in Bathroom
- Dryer
- Washer
Finished Basement
- Walk-Out Basement
- Basement Fills Entire Space Under The House
- Finished Basement Bathroom
Outdoor Features
- Patio
- Shed
Location
- Property is near a park
Schools
- Anderson Elementary School
- Haines Middle School
- St. Charles East High School
Utilities
- Forced Air Heating and Cooling System
- Heating System Uses Natural Gas
- Cable TV Available
Community Details
- Sugar Ridge Subdivision, Raised Ranch Floorplan
- Community Lake
Listing and Financial Details
- Homeowner Tax Exemptions
Ownership History
Purchase Details
Home Financials for this Owner
Home Financials are based on the most recent Mortgage that was taken out on this home.Purchase Details
Home Financials for this Owner
Home Financials are based on the most recent Mortgage that was taken out on this home.Purchase Details
Purchase Details
Home Financials for this Owner
Home Financials are based on the most recent Mortgage that was taken out on this home.Purchase Details
Purchase Details
Home Financials for this Owner
Home Financials are based on the most recent Mortgage that was taken out on this home.Purchase Details
Home Financials for this Owner
Home Financials are based on the most recent Mortgage that was taken out on this home.Purchase Details
Similar Homes in South Elgin, IL
Home Values in the Area
Average Home Value in this Area
Purchase History
| Date | Type | Sale Price | Title Company |
|---|---|---|---|
| Warranty Deed | $375,000 | None Listed On Document | |
| Warranty Deed | $349,000 | First American Title | |
| Warranty Deed | -- | First American Title Ins Co | |
| Warranty Deed | $246,000 | First American Title Ins Co | |
| Deed | -- | None Available | |
| Warranty Deed | $214,000 | Chicago Title Insurance Comp | |
| Warranty Deed | $143,000 | First American Title Insuran | |
| Interfamily Deed Transfer | -- | -- |
Mortgage History
| Date | Status | Loan Amount | Loan Type |
|---|---|---|---|
| Open | $300,000 | New Conventional | |
| Previous Owner | $279,200 | New Conventional | |
| Previous Owner | $233,700 | Adjustable Rate Mortgage/ARM | |
| Previous Owner | $265,725 | FHA | |
| Previous Owner | $264,252 | FHA | |
| Previous Owner | $16,500 | Credit Line Revolving | |
| Previous Owner | $260,347 | FHA | |
| Previous Owner | $209,100 | Unknown | |
| Previous Owner | $36,900 | Stand Alone Second | |
| Previous Owner | $211,019 | FHA | |
| Previous Owner | $40,800 | Stand Alone Second | |
| Previous Owner | $163,200 | Unknown | |
| Previous Owner | $52,000 | Unknown | |
| Previous Owner | $29,125 | Unknown | |
| Previous Owner | $135,850 | No Value Available |
Property History
| Date | Event | Price | Change | Sq Ft Price |
|---|---|---|---|---|
| 08/07/2024 08/07/24 | Sold | $375,000 | -1.3% | $223 / Sq Ft |
| 06/22/2024 06/22/24 | Pending | -- | -- | -- |
| 06/19/2024 06/19/24 | Price Changed | $380,000 | -2.6% | $226 / Sq Ft |
| 05/07/2024 05/07/24 | For Sale | $390,000 | +11.7% | $232 / Sq Ft |
| 07/11/2022 07/11/22 | Sold | $349,000 | 0.0% | $208 / Sq Ft |
| 06/05/2022 06/05/22 | Pending | -- | -- | -- |
| 05/27/2022 05/27/22 | For Sale | $349,000 | -- | $208 / Sq Ft |
Tax History Compared to Growth
Tax History
| Year | Tax Paid | Tax Assessment Tax Assessment Total Assessment is a certain percentage of the fair market value that is determined by local assessors to be the total taxable value of land and additions on the property. | Land | Improvement |
|---|---|---|---|---|
| 2023 | $6,965 | $94,955 | $24,998 | $69,957 |
| 2022 | $6,089 | $81,114 | $26,746 | $54,368 |
| 2021 | $5,840 | $77,317 | $25,494 | $51,823 |
| 2020 | $5,814 | $75,876 | $25,019 | $50,857 |
| 2019 | $5,727 | $74,374 | $24,524 | $49,850 |
| 2018 | $5,384 | $69,979 | $23,592 | $46,387 |
| 2017 | $5,121 | $67,586 | $22,785 | $44,801 |
| 2016 | $5,367 | $65,213 | $21,985 | $43,228 |
| 2015 | -- | $61,587 | $21,748 | $39,839 |
| 2014 | -- | $60,408 | $21,748 | $38,660 |
| 2013 | -- | $61,012 | $21,965 | $39,047 |
Agents Affiliated with this Home
-
Lindsey Wende

Seller's Agent in 2024
Lindsey Wende
Berkshire Hathaway HomeServices Starck Real Estate
1 Total Sale
-
C
Buyer's Agent in 2024
Crystal Dekalb
Redfin Corporation
-
S
Seller's Agent in 2022
Sarah Machmouchi
Redfin Corporation
-
Randy Schulenburg

Buyer's Agent in 2022
Randy Schulenburg
Schulenburg Realty, Inc
(224) 805-2616
157 Total Sales
Map
Source: Midwest Real Estate Data (MRED)
MLS Number: 12049957
APN: 09-03-177-026
- 1 Churchill Ct
- 569 Arbor Ln
- 19 Vernon Ct
- 7 Ivy Ct
- 895 Franklin Dr
- 25 Cedar Ct
- 633 Endicott Rd
- 552 Endicott Rd
- 1313 Endicott Rd
- 513 Endicott Rd
- 509 Endicott Rd
- 505 Endicott Rd
- 520 Endicott Rd
- 516 Endicott Rd
- 484 Endicott Rd
- 480 Endicott Rd
- 7N504 State Route 31
- 316 Cornwall Ave
- 432 Collingwood Rd
- 508 Endicott Rd
