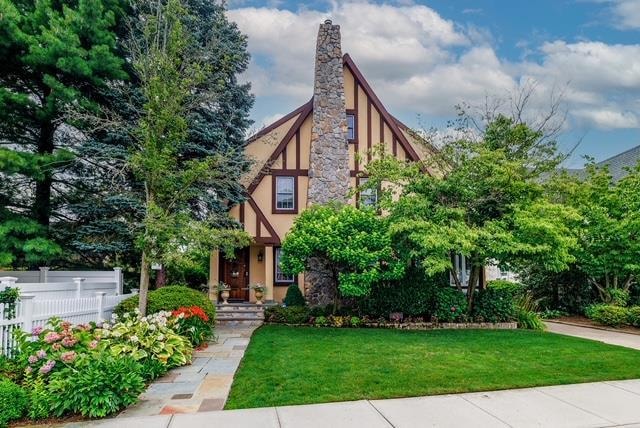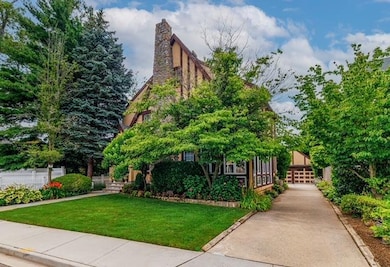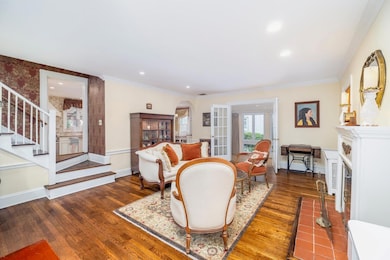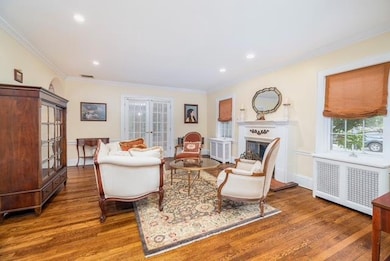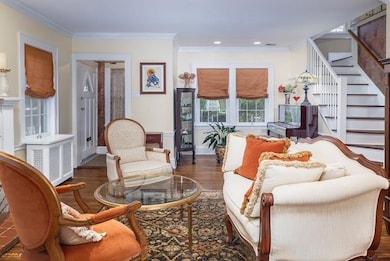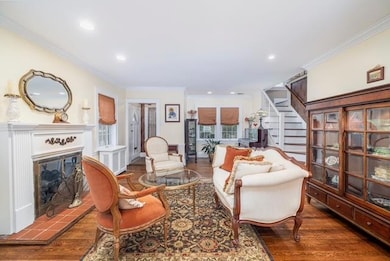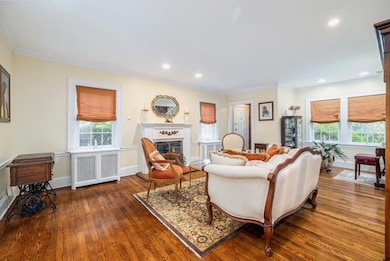
11 Loel Ct Rockville Centre, NY 11570
Estimated payment $8,114/month
Highlights
- Popular Property
- Eat-In Gourmet Kitchen
- Wood Burning Stove
- South Side Middle School Rated A
- Deck
- Living Room with Fireplace
About This Home
Tucked away on a peaceful, private cul-de-sac in the desirable Harvard section of Rockville Centre, this 4-bedroom, 2.5-bath Tudor offers timeless character, abundant space, meticulous and thoughtfully curated upgrades and updates across 2,700* square feet (including Third floor and basement), priced to sell. Light-filled and inviting, the home blends classic architecture with modern comforts—perfect for today’s lifestyle.
The heart of the home is a custom-built chef’s eat-in kitchen, featuring granite countertops, a commercial-grade gas oven, tile backsplash, stylish granite computer desk workspace and lighted cabinets throughout. This open flow floorplan leads into the dining room which features a built-in granite top lighted breakfront and wine rack, and a cozy Swedish wood-burning stove adding warmth and functionality; while a screened-in porch just off the dining area leads to a serene backyard oasis with a spacious deck with canvas awning, ceiling fans, natural gas BBQ, hot tub, and privacy fencing—ideal for entertaining or unwinding.
The main level also includes a large living room with a ductless gas fireplace, a cozy den, mudroom, and powder room.
Upstairs, you’ll find a main bathroom and four generously sized bedrooms, including a primary suite with two walk-in closets (one doubling as a dressing room) and a private bath. One bedroom offers a lofted space—perfect for a home office or creative nook.
The airy, very sizable third floor finished walk-up adds incredible flexibility, family room, hobby space, or gym, complete with built-ins and closet, split A/C system, and a portable heating unit. The attic above has an exhaust fan built into the roof.
The finished basement area has an open room and storage room. The remaining basement has laundry, further storage, closets, and work area with bench, providing even more room to tailor to your needs.
Additional highlights include a two-car detached garage with remotes, dry well in driveway, Generac whole-house generator (excluding A/C and hot tub), whole house 5-ton central air system (5 years new), gas heat, 200 amp electric service, in-ground sprinkler system, central station alarm system, stucco and stone exterior, and a lush 50x115 property surrounded by mature trees and 30 ft tall Leeland Pines.
11 Loel Court is where character, comfort, and convenience converge—just moments from village amenities, yet nestled in a tranquil setting you’ll love coming home to.
Listing Agent
Howard Hanna Coach Brokerage Phone: 516-536-8100 License #40TR1035518 Listed on: 07/15/2025
Home Details
Home Type
- Single Family
Est. Annual Taxes
- $22,327
Year Built
- Built in 1926
Lot Details
- Lot Dimensions are 50 x112
- Cul-De-Sac
- Landscaped
- Front and Back Yard Sprinklers
- Garden
Parking
- 2 Car Garage
- Garage Door Opener
- Driveway
Home Design
- Tudor Architecture
- Stucco
Interior Spaces
- 2,700 Sq Ft Home
- 3-Story Property
- Built-In Features
- Crown Molding
- Recessed Lighting
- Wood Burning Stove
- Gas Fireplace
- Awning
- Entrance Foyer
- Living Room with Fireplace
- 2 Fireplaces
- Formal Dining Room
- Storage
- Dryer
- Partially Finished Basement
Kitchen
- Eat-In Gourmet Kitchen
- Dishwasher
- Kitchen Island
- Granite Countertops
Flooring
- Wood
- Ceramic Tile
Bedrooms and Bathrooms
- 4 Bedrooms
- En-Suite Primary Bedroom
- Walk-In Closet
Outdoor Features
- Deck
Schools
- Watson Elementary School
- South Side Middle School
- South Side High School
Utilities
- Central Air
- Heating System Uses Natural Gas
Listing and Financial Details
- Exclusions: Some chandeliers, some curtains
- Legal Lot and Block 138 / 182
Map
Home Values in the Area
Average Home Value in this Area
Tax History
| Year | Tax Paid | Tax Assessment Tax Assessment Total Assessment is a certain percentage of the fair market value that is determined by local assessors to be the total taxable value of land and additions on the property. | Land | Improvement |
|---|---|---|---|---|
| 2025 | $1,347 | $701 | $229 | $472 |
| 2024 | $1,347 | $669 | $218 | $451 |
| 2023 | $13,297 | $757 | $247 | $510 |
| 2022 | $13,297 | $879 | $287 | $592 |
| 2021 | $22,322 | $865 | $255 | $610 |
| 2020 | $13,964 | $1,023 | $909 | $114 |
| 2019 | $14,127 | $1,096 | $842 | $254 |
| 2018 | $14,039 | $1,157 | $0 | $0 |
| 2017 | $12,203 | $1,229 | $919 | $310 |
| 2016 | $14,048 | $1,302 | $886 | $416 |
| 2015 | $1,985 | $1,374 | $935 | $439 |
| 2014 | $1,985 | $1,374 | $935 | $439 |
| 2013 | $1,954 | $1,432 | $974 | $458 |
Property History
| Date | Event | Price | Change | Sq Ft Price |
|---|---|---|---|---|
| 07/15/2025 07/15/25 | For Sale | $1,129,000 | -- | $418 / Sq Ft |
Purchase History
| Date | Type | Sale Price | Title Company |
|---|---|---|---|
| Bargain Sale Deed | -- | Stewart Title | |
| Bargain Sale Deed | $392,000 | -- | |
| Bargain Sale Deed | $685,000 | -- |
Mortgage History
| Date | Status | Loan Amount | Loan Type |
|---|---|---|---|
| Previous Owner | $4,766 | Unknown | |
| Previous Owner | $500,000 | Purchase Money Mortgage |
Similar Homes in Rockville Centre, NY
Source: OneKey® MLS
MLS Number: 888524
APN: 2029-38-182-00-0138-0
- 21 Varick Ct
- 195 Hempstead Ave
- 38 Royal Ct
- 32 Lexington St
- 402 N Village Ave
- 41 Westminster Rd
- 363 Hempstead Ave
- 20 Hamilton St
- 169 Hempstead Ave
- 370 Hempstead Ave
- 333 N Village Ave
- 64 Cedar Ave
- 187 Lakeview Ave
- 124 Raymond St
- 115 Hamilton Rd
- 344 N Forest Ave
- 3 Demott Ave
- 20 Irving Place
- 30 Leon Ct
- 250 N Village Ave Unit B3
- 254 Hempstead Ave
- 25 Milford Place
- 39 Grand Ave Unit 1
- 28 Saint Marks Ave
- 21 Lee Ave Unit 1st Fl
- 80 N Centre Ave
- 28 Jefferson Ave Unit 2
- 1 Jefferson Ave Unit E10
- 12 N Marion Place
- 22 N Forest Ave Unit 1B
- 200 Merrick Rd
- 471 Merrick Rd Unit 1K
- 30 Lenox Rd Unit 2
- 1049 Owasco Rd
- 565 Merrick Rd
- 152 Charles St Unit Floor 1
- 2462 Oceanside Rd Unit 1
- 78 Church St Unit 2
- 1051 Hempstead Ave
- 30 Shipherd Ave
