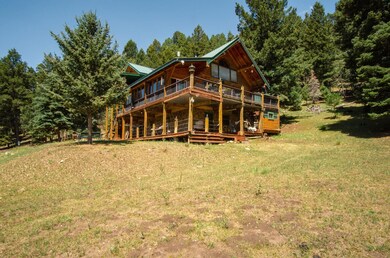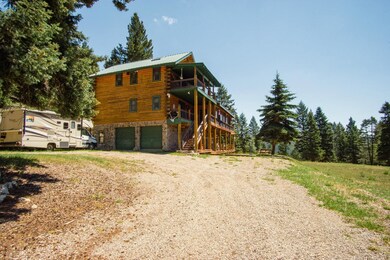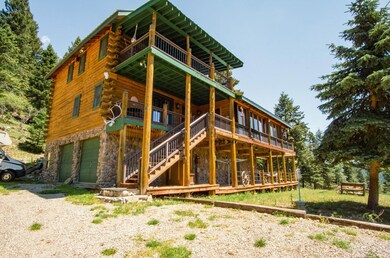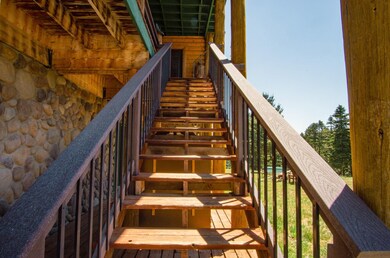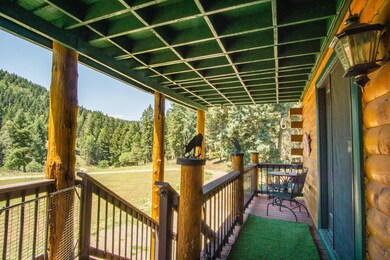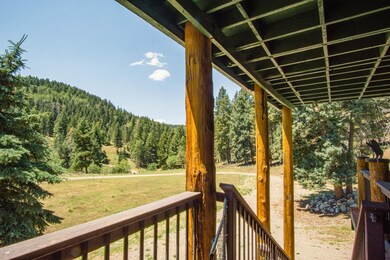
11 Lupine Ct Cloudcroft, NM 88317
Highlights
- Horses Allowed On Property
- Covered Deck
- Vaulted Ceiling
- Cloudcroft Elementary School Rated A
- Wood Burning Stove
- Loft
About This Home
As of September 2024Gorgeous high quality log home located in the beautiful Russia Canyon/High Nogal area. This home has great southern exposure and sits on 5.84 acres that backs up to the National Forest. The two upper levels offer: covered/enclosed deck/sunroom, uncovered deck, large open kitchen with range/stove and a beautiful wood cook stove, 2 dining areas, large open living area, high end woodstove, 2 spare bedrooms, 2 bathrooms, and oversized primary bedroom w/private balcony. Downstairs offers: 2 car garage, laundry room, small bunkroom, adorable one room apartment with kitchenette and 3/4 bathroom, and nice large workshop. Outside there are 2 sheds and 2 carports just waiting for you to bring your own mountain toys! This home has occasionally been used as a nightly rental and can fetch between $295 and $350 a night. If you are looking for the perfect mountain retreat look no further. Call to schedule your showing today.
Last Agent to Sell the Property
Aspen Trails Realty License #50805 Listed on: 03/08/2024
Home Details
Home Type
- Single Family
Est. Annual Taxes
- $1,119
Year Built
- Built in 1992
Lot Details
- 5.84 Acre Lot
- Landscaped with Trees
- Grass Covered Lot
- Property is zoned RESTRICT.COVNTS
Home Design
- Tri-Level Property
- Metal Roof
Interior Spaces
- 2,894 Sq Ft Home
- Vaulted Ceiling
- Skylights
- Wood Burning Stove
- Mud Room
- Loft
- Sun or Florida Room
- Washer Hookup
Kitchen
- <<microwave>>
- Granite Countertops
Bedrooms and Bathrooms
- 3 Bedrooms
- Walk-In Closet
- 3 Bathrooms
- Bathtub
- Shower Only
Parking
- 2 Car Attached Garage
- 2 Detached Carport Spaces
- Garage Door Opener
Outdoor Features
- Balcony
- Covered Deck
- Covered patio or porch
- Shed
Horse Facilities and Amenities
- Horses Allowed On Property
Utilities
- Heating System Uses Wood
- Septic System
Community Details
- High Nogal Replat N Subdivision
Listing and Financial Details
- Assessor Parcel Number R041044
Ownership History
Purchase Details
Similar Homes in the area
Home Values in the Area
Average Home Value in this Area
Purchase History
| Date | Type | Sale Price | Title Company |
|---|---|---|---|
| Warranty Deed | -- | None Listed On Document |
Property History
| Date | Event | Price | Change | Sq Ft Price |
|---|---|---|---|---|
| 09/09/2024 09/09/24 | Sold | -- | -- | -- |
| 09/09/2024 09/09/24 | Off Market | -- | -- | -- |
| 07/16/2024 07/16/24 | Price Changed | $849,900 | -5.5% | $294 / Sq Ft |
| 03/08/2024 03/08/24 | For Sale | $899,000 | -- | $311 / Sq Ft |
Tax History Compared to Growth
Tax History
| Year | Tax Paid | Tax Assessment Tax Assessment Total Assessment is a certain percentage of the fair market value that is determined by local assessors to be the total taxable value of land and additions on the property. | Land | Improvement |
|---|---|---|---|---|
| 2024 | $1,119 | $74,049 | $6,415 | $67,634 |
Agents Affiliated with this Home
-
NICOLE ARCHIBEQUE-HARRELL
N
Seller's Agent in 2024
NICOLE ARCHIBEQUE-HARRELL
Aspen Trails Realty
(575) 682-7778
110 Total Sales
-
Thomas Mack
T
Buyer's Agent in 2024
Thomas Mack
Aspen Trails Realty
(575) 682-7778
149 Total Sales
Map
Source: Otero County Association of REALTORS®
MLS Number: 169042
APN: 11O4068094022426
- 21 Carrie Camp Rd
- 16 Peacock Ln
- 13 Carrie Camp Rd
- 39 Section 13 Rd
- 3 Autumn Rd
- 0 Turkey Hunt Trail Unit 8
- 20 Houston Dr
- 19 Aspen Trail
- 32 Spruce Trail
- 8 Pine Trail
- 10 Oak Trail
- 585 Cox Canyon Hwy
- 0 Camino Del Sol Unit 5
- 0 Lodge Spring Rd Unit 170767
- 1204 Blanca Vista Unit 95-98
- 1206-08 Jim Tom Ct Unit 9,10
- 1313 Blanca Vista
- 8 Royal Way
- 1106 Blanca Vista Way Unit 89-A
- 1110 Jim Tom Way Unit 17

