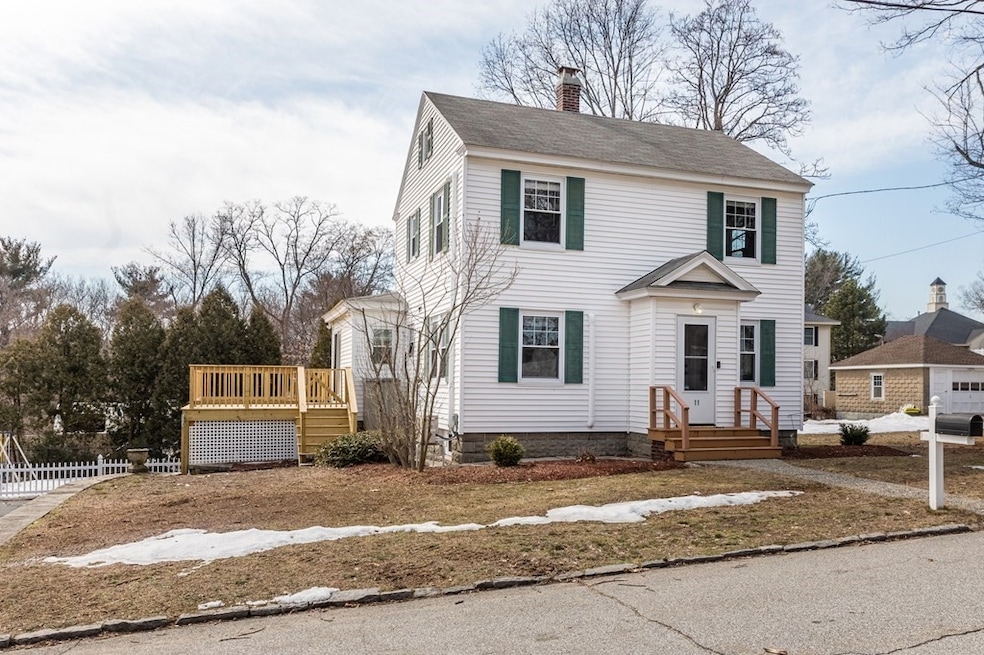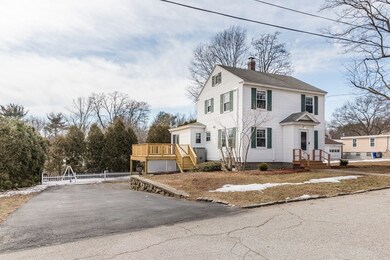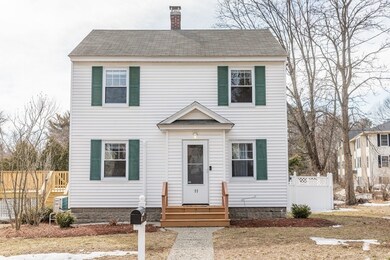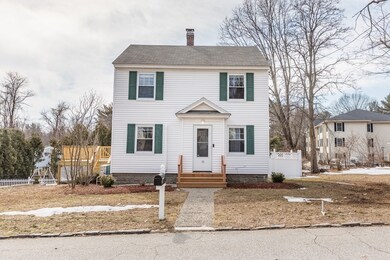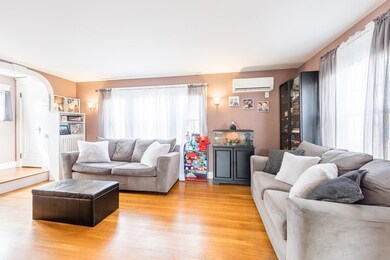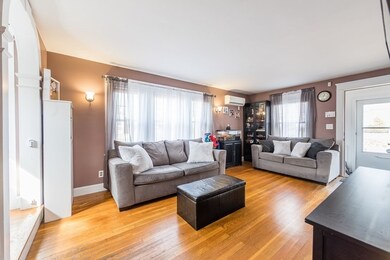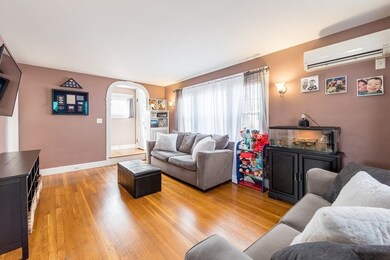
11 Maple Ave Chelmsford, MA 01824
Westlands NeighborhoodEstimated Value: $567,000 - $658,000
Highlights
- Medical Services
- Colonial Architecture
- Property is near public transit
- Center Elementary School Rated A-
- Deck
- Wood Flooring
About This Home
As of April 2021Adorable Colonial on a Dead End Street, Convenient to Everything Chelmsford has to offer, including the Chelmsford Rail Trail! This home has a Spacious Living Room, Large Kitchen with Pantry, Versatile Dining Room, which is currently the home office, and a Lovely Sunroom with a Half Bath. Second Floor has two Nicely Sized Bedrooms and a Tiled Full Bath. The Home has Hardwood Floors Throughout, Beautiful Woodwork, and Large Windows. The 2 Year Old Heating System, paired with 4 Mini Splits for Heating and Cooling, make for a Very Efficient and Comfortable Home. Head outside to the New Deck with Steps down into the Fenced-In Yard and Patio Space! Under the Deck you will find a 1 Car Garage and Carport! Don't Miss Your Chance to See this Home! Shown by Appointment only! Offers due Sunday Evening at 7pm.
Home Details
Home Type
- Single Family
Est. Annual Taxes
- $5,381
Year Built
- Built in 1935
Lot Details
- 8,276 Sq Ft Lot
- Street terminates at a dead end
- Fenced
Parking
- 1 Car Attached Garage
- Tuck Under Parking
- Driveway
- Open Parking
- Off-Street Parking
Home Design
- Colonial Architecture
- Block Foundation
- Frame Construction
- Shingle Roof
Interior Spaces
- 1,252 Sq Ft Home
- Ceiling Fan
- Light Fixtures
- Insulated Windows
- Window Screens
- French Doors
- Sliding Doors
- Insulated Doors
- Sun or Florida Room
- Attic Access Panel
- Home Security System
Kitchen
- Range
- Microwave
- Plumbed For Ice Maker
- Dishwasher
- Disposal
Flooring
- Wood
- Ceramic Tile
Bedrooms and Bathrooms
- 2 Bedrooms
- Primary bedroom located on second floor
- Bathtub with Shower
Laundry
- Dryer
- Washer
Basement
- Basement Fills Entire Space Under The House
- Interior Basement Entry
- Garage Access
- Block Basement Construction
- Laundry in Basement
Outdoor Features
- Deck
- Patio
Location
- Property is near public transit
- Property is near schools
Utilities
- Ductless Heating Or Cooling System
- 3 Cooling Zones
- 5 Heating Zones
- Heating System Uses Oil
- Heating System Uses Steam
- 100 Amp Service
- Oil Water Heater
- High Speed Internet
- Cable TV Available
Listing and Financial Details
- Assessor Parcel Number M:0052 B:0256 L:7,3905312
Community Details
Amenities
- Medical Services
- Shops
- Coin Laundry
Recreation
- Park
- Jogging Path
- Bike Trail
Ownership History
Purchase Details
Home Financials for this Owner
Home Financials are based on the most recent Mortgage that was taken out on this home.Purchase Details
Home Financials for this Owner
Home Financials are based on the most recent Mortgage that was taken out on this home.Purchase Details
Home Financials for this Owner
Home Financials are based on the most recent Mortgage that was taken out on this home.Purchase Details
Purchase Details
Purchase Details
Purchase Details
Similar Homes in the area
Home Values in the Area
Average Home Value in this Area
Purchase History
| Date | Buyer | Sale Price | Title Company |
|---|---|---|---|
| Paolini Tina M | $511,000 | None Available | |
| Young Trevor | $339,000 | -- | |
| Leblanc Kenneth | $246,000 | -- | |
| Downs Maria | -- | -- | |
| Downs Maria | -- | -- | |
| Newell Maria L | $6,000 | -- | |
| Newell Maria L | $6,000 | -- | |
| Newell Maria L | $169,000 | -- | |
| Newell Maria L | $169,000 | -- | |
| Gleason William G | $148,800 | -- | |
| Gleason William G | $148,800 | -- |
Mortgage History
| Date | Status | Borrower | Loan Amount |
|---|---|---|---|
| Open | Paolini Tina M | $332,150 | |
| Closed | Paolini Tina M | $332,150 | |
| Previous Owner | Young Trevor | $30,000 | |
| Previous Owner | Young Trevor | $280,000 | |
| Previous Owner | Young Trevor | $322,050 | |
| Previous Owner | Leblanc Kenneth | $38,800 | |
| Previous Owner | Leblanc Kenneth | $233,700 |
Property History
| Date | Event | Price | Change | Sq Ft Price |
|---|---|---|---|---|
| 04/28/2021 04/28/21 | Sold | $511,000 | +16.2% | $408 / Sq Ft |
| 03/14/2021 03/14/21 | Pending | -- | -- | -- |
| 03/11/2021 03/11/21 | For Sale | $439,900 | +29.8% | $351 / Sq Ft |
| 08/08/2016 08/08/16 | Sold | $339,000 | 0.0% | $271 / Sq Ft |
| 06/15/2016 06/15/16 | Pending | -- | -- | -- |
| 06/08/2016 06/08/16 | For Sale | $339,000 | +37.8% | $271 / Sq Ft |
| 07/30/2012 07/30/12 | Sold | $246,000 | +0.4% | $196 / Sq Ft |
| 07/02/2012 07/02/12 | Pending | -- | -- | -- |
| 05/08/2012 05/08/12 | Price Changed | $244,900 | -2.0% | $196 / Sq Ft |
| 04/14/2012 04/14/12 | For Sale | $249,900 | -- | $200 / Sq Ft |
Tax History Compared to Growth
Tax History
| Year | Tax Paid | Tax Assessment Tax Assessment Total Assessment is a certain percentage of the fair market value that is determined by local assessors to be the total taxable value of land and additions on the property. | Land | Improvement |
|---|---|---|---|---|
| 2025 | $6,437 | $463,100 | $247,500 | $215,600 |
| 2024 | $6,325 | $464,400 | $247,500 | $216,900 |
| 2023 | $6,274 | $436,600 | $266,100 | $170,500 |
| 2022 | $5,903 | $374,300 | $231,400 | $142,900 |
| 2021 | $5,688 | $361,400 | $211,000 | $150,400 |
| 2020 | $5,381 | $327,100 | $186,000 | $141,100 |
| 2019 | $5,067 | $309,900 | $184,200 | $125,700 |
| 2018 | $5,237 | $291,600 | $165,900 | $125,700 |
| 2017 | $5,055 | $282,100 | $155,400 | $126,700 |
| 2016 | $4,509 | $250,100 | $145,600 | $104,500 |
| 2015 | $4,187 | $223,900 | $127,700 | $96,200 |
| 2014 | $4,160 | $219,200 | $123,900 | $95,300 |
Agents Affiliated with this Home
-
Matthew Quinlan

Seller's Agent in 2021
Matthew Quinlan
(978) 827-8268
1 in this area
141 Total Sales
-
Angela Caputo Griswold

Buyer's Agent in 2021
Angela Caputo Griswold
ERA Key Realty Services
(857) 523-9053
5 in this area
42 Total Sales
-

Seller's Agent in 2016
Cindy houle
Berkshire Hathaway HomeServices Commonwealth Real Estate
-
Jim Serino

Seller's Agent in 2012
Jim Serino
Coldwell Banker Realty
(978) 314-6938
1 in this area
77 Total Sales
Map
Source: MLS Property Information Network (MLS PIN)
MLS Number: 72797294
APN: CHEL-000052-000256-000007
- 215 Chelmsford St Unit 20
- 15 Sunset Ave
- 12 Dawn Dr
- 19 Evergreen St
- 74 Linwood St
- 12 Jensen Ave
- 255 Riverneck Rd
- 5 Diane Ln
- 243 Riverneck Rd
- 32 Linwood St
- 5 Eclipse Ave
- 28 Marshall Ave
- 4 Montcastle Dr
- 17 Rose Ave
- 180 North Rd
- 7 Luan Cir
- 6 Rainbow Ave
- 11 Cushing Place Unit 106
- 9 Acton Rd Unit 16
- 9 Acton Rd Unit 4
- 11 Maple Ave
- 15 Maple Ave
- 7 Maple Ave
- 7 Maple Ave
- 10 Maple Ave
- 8 Maple Ave
- 14 Maple Ave
- 17 Maple Ave
- 5 Maple Ave
- 16 Maple Ave
- 6 Maple Ave
- 20 Morgan Dr Unit 22
- 3 Maple Ave
- 20-22 Morgan Dr
- 18 Morgan Dr
- 18 Morgan Dr Unit 18
- 16 Morgan Dr
- 207 Chelmsford St
- 201 Chelmsford St Unit Bldg 2
- 201 Chelmsford St Unit Bldg 1
