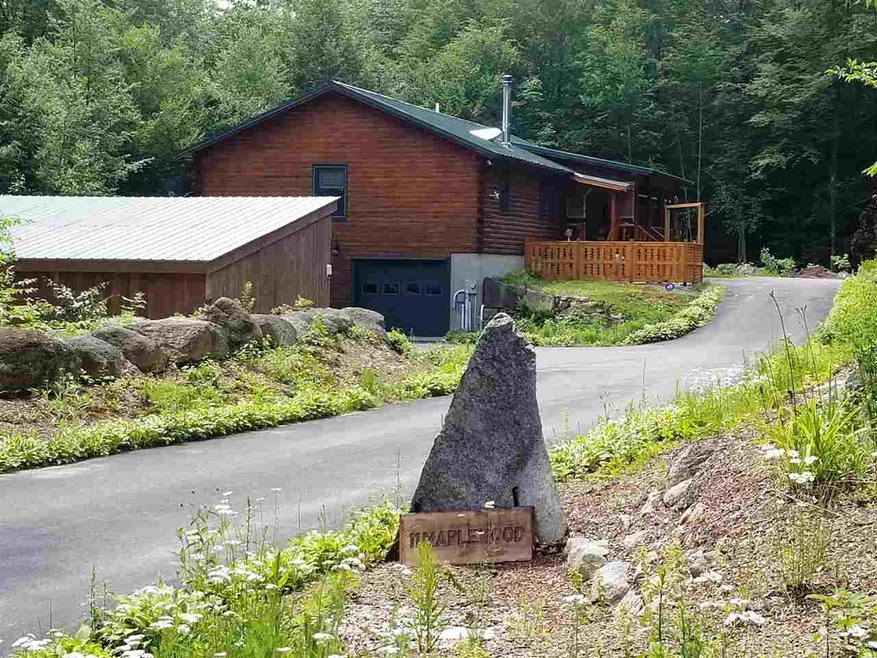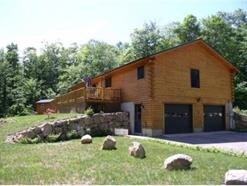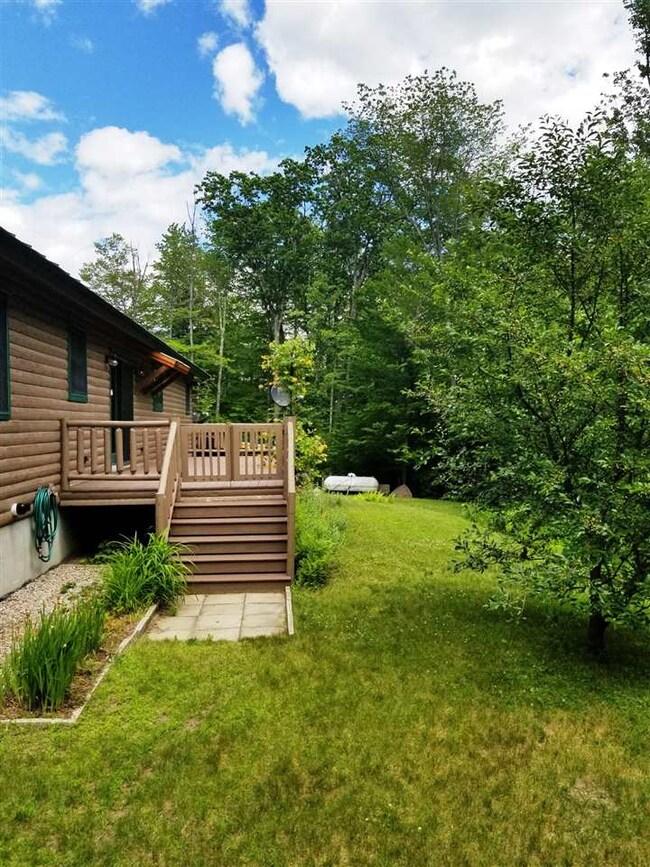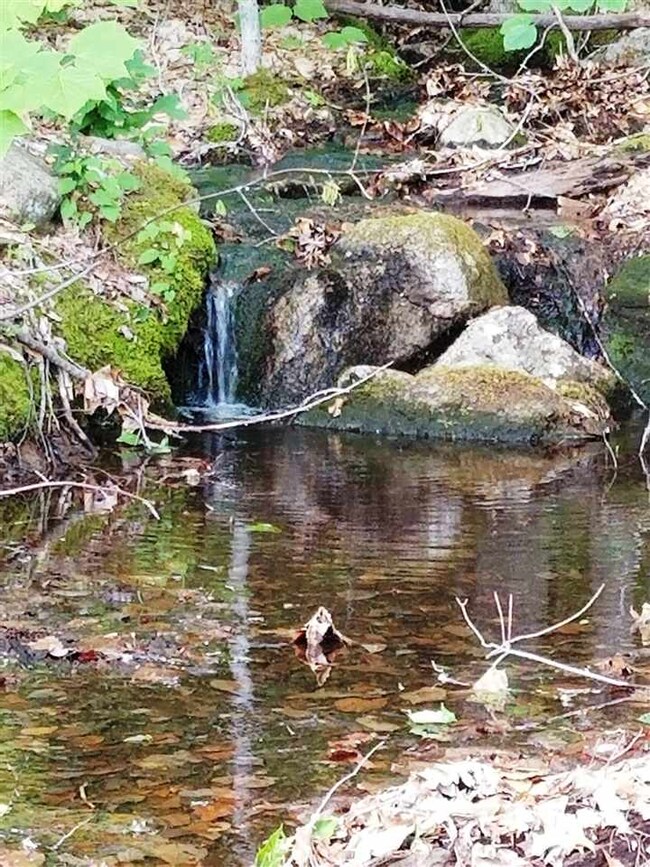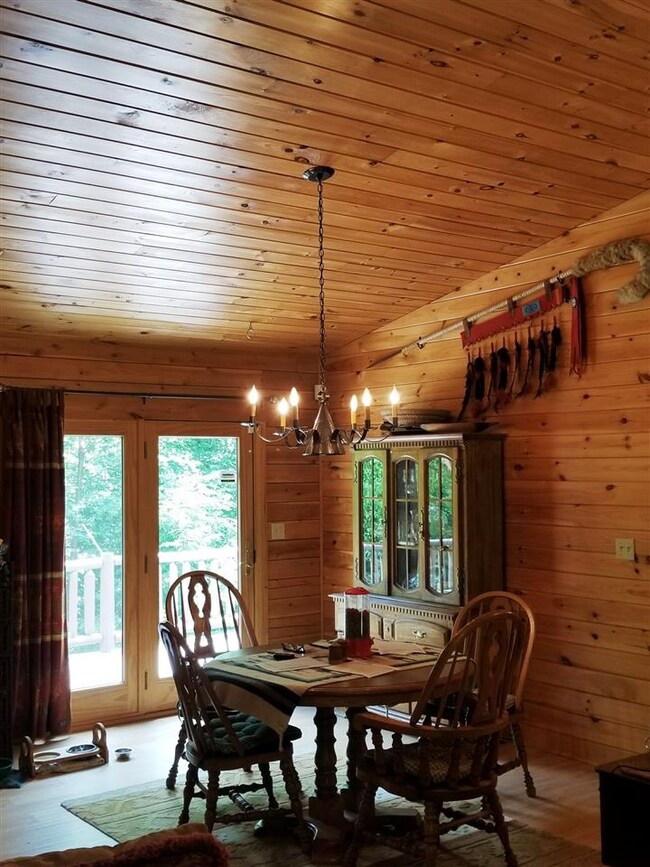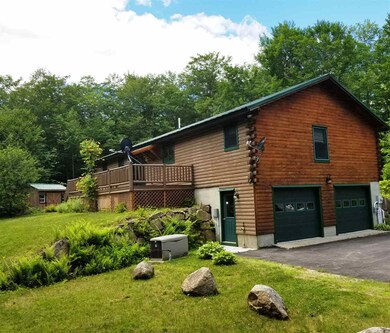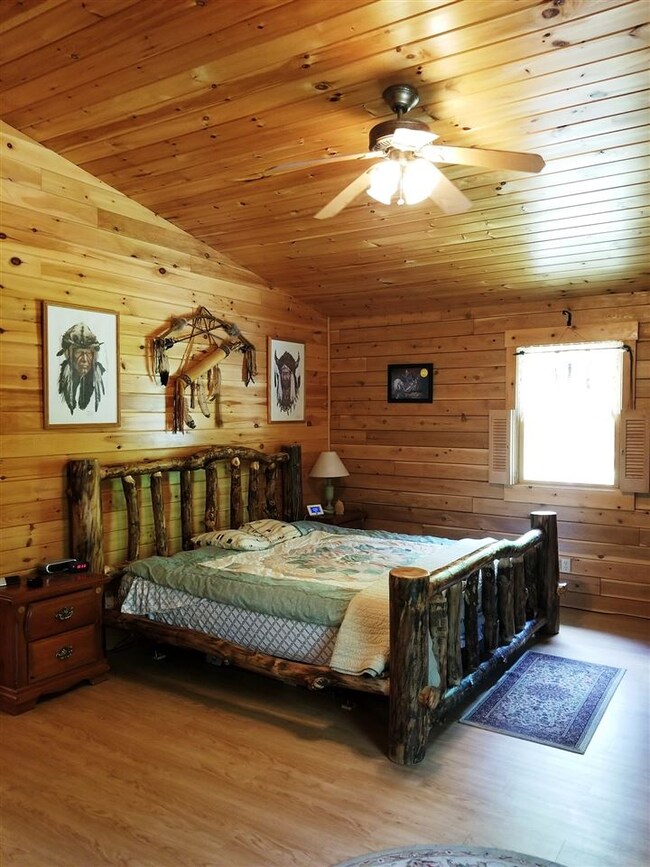
11 Maplewood Rd Center Ossipee, NH 03814
Highlights
- RV Access or Parking
- 5 Acre Lot
- Deck
- Heated Floors
- Countryside Views
- Wood Burning Stove
About This Home
As of July 2017Katahdin Cedar Log home on 5 acres with seasonal brook offering lots of privacy. The home is surrounded by woods, beautiful landscaping, and a 24 foot farmers porch to enjoy it all. 8x12 Shed and a newly built 20X30 pole barn to store your additional equipment! Inside offers custom hickory cabinets, cathedral ceilings, stainless steel appliances, granite counter-tops, double wall convection ovens, whole house Kohler generator, central air condition and vacuum! This house has it all!
Last Agent to Sell the Property
Scott Rolfe
Coldwell Banker RB/Wolfeboro License #010565 Listed on: 06/26/2017

Last Buyer's Agent
Sarah Kelley Ford
StartPoint Realty

Home Details
Home Type
- Single Family
Est. Annual Taxes
- $5,368
Year Built
- 2005
Lot Details
- 5 Acre Lot
- Property has an invisible fence for dogs
- Partially Fenced Property
- Landscaped
- Lot Sloped Up
- Wooded Lot
Parking
- 2 Car Direct Access Garage
- Heated Garage
- Driveway
- RV Access or Parking
Home Design
- Log Cabin
- Concrete Foundation
- Metal Roof
- Radon Mitigation System
Interior Spaces
- 1-Story Property
- Elevator
- Central Vacuum
- Cathedral Ceiling
- Ceiling Fan
- Wood Burning Stove
- Window Screens
- Dining Area
- Storage
- Countryside Views
- Attic
Kitchen
- Double Oven
- Gas Cooktop
- Dishwasher
- Kitchen Island
Flooring
- Heated Floors
- Laminate
Bedrooms and Bathrooms
- 3 Bedrooms
- Walk-In Closet
- Bathroom on Main Level
Laundry
- Laundry on main level
- Dryer
- Washer
Partially Finished Basement
- Heated Basement
- Walk-Out Basement
- Basement Storage
Home Security
- Home Security System
- Fire and Smoke Detector
Accessible Home Design
- Handicap Modified
Outdoor Features
- Deck
- Covered patio or porch
- Shed
- Outbuilding
Utilities
- Forced Air Heating System
- Heating unit installed on the ceiling
- Heating System Uses Gas
- Heating System Uses Wood
- Heating System Mounted To A Wall or Window
- 200+ Amp Service
- Private Water Source
- Drilled Well
- Liquid Propane Gas Water Heater
- Septic Tank
- Septic Design Available
- Private Sewer
- Leach Field
Listing and Financial Details
- Exclusions: Samsung Washer and Dryer, All Appliances, Whole House Generator
- Tax Lot 002
- 20% Total Tax Rate
Ownership History
Purchase Details
Purchase Details
Home Financials for this Owner
Home Financials are based on the most recent Mortgage that was taken out on this home.Purchase Details
Home Financials for this Owner
Home Financials are based on the most recent Mortgage that was taken out on this home.Purchase Details
Home Financials for this Owner
Home Financials are based on the most recent Mortgage that was taken out on this home.Similar Homes in the area
Home Values in the Area
Average Home Value in this Area
Purchase History
| Date | Type | Sale Price | Title Company |
|---|---|---|---|
| Warranty Deed | -- | None Available | |
| Warranty Deed | $294,933 | -- | |
| Warranty Deed | $255,900 | -- | |
| Deed | $285,000 | -- |
Mortgage History
| Date | Status | Loan Amount | Loan Type |
|---|---|---|---|
| Previous Owner | $235,920 | Purchase Money Mortgage | |
| Previous Owner | $70,000 | Unknown | |
| Previous Owner | $228,000 | Purchase Money Mortgage |
Property History
| Date | Event | Price | Change | Sq Ft Price |
|---|---|---|---|---|
| 07/28/2017 07/28/17 | Sold | $294,900 | -90.0% | $161 / Sq Ft |
| 06/30/2017 06/30/17 | Pending | -- | -- | -- |
| 06/26/2017 06/26/17 | For Sale | $2,949,000 | +1052.4% | $1,606 / Sq Ft |
| 11/12/2012 11/12/12 | Sold | $255,900 | -6.9% | $130 / Sq Ft |
| 11/03/2012 11/03/12 | Pending | -- | -- | -- |
| 05/01/2012 05/01/12 | For Sale | $275,000 | -- | $140 / Sq Ft |
Tax History Compared to Growth
Tax History
| Year | Tax Paid | Tax Assessment Tax Assessment Total Assessment is a certain percentage of the fair market value that is determined by local assessors to be the total taxable value of land and additions on the property. | Land | Improvement |
|---|---|---|---|---|
| 2024 | $5,368 | $462,800 | $147,800 | $315,000 |
| 2023 | $4,848 | $467,500 | $152,500 | $315,000 |
| 2022 | $4,823 | $262,400 | $50,900 | $211,500 |
| 2021 | $4,810 | $262,400 | $50,900 | $211,500 |
| 2020 | $4,474 | $262,400 | $50,900 | $211,500 |
| 2019 | $4,490 | $262,400 | $50,900 | $211,500 |
| 2018 | $4,555 | $219,000 | $39,500 | $179,500 |
| 2016 | $4,227 | $219,000 | $39,500 | $179,500 |
| 2015 | $3,950 | $215,500 | $39,500 | $176,000 |
| 2014 | $4,608 | $255,700 | $56,000 | $199,700 |
| 2013 | $4,367 | $251,100 | $56,000 | $195,100 |
Agents Affiliated with this Home
-
S
Seller's Agent in 2017
Scott Rolfe
Coldwell Banker RB/Wolfeboro
-
S
Buyer's Agent in 2017
Sarah Kelley Ford
StartPoint Realty
-
P
Seller's Agent in 2012
Paulette Clare
RE/MAX
-

Buyer's Agent in 2012
Tami Pelletier
Pelletier Realty Group
(603) 494-2331
80 Total Sales
Map
Source: PrimeMLS
MLS Number: 4643646
APN: OSSI-000218-000000-002000
- 00 Thurley Rd
- 3 Maplewood Rd
- 170 Valley Rd
- 85 Knox Mountain Rd
- 5 Indian Ridge Rd
- 89 Knox Mountain Rd
- 8, 10 & 12 Sugar Loaf Dr
- 6 & 27 Sugar Loaf Dr
- 10 & 12 Sugar Loaf Dr
- 15 Passaconway Rd
- 19 Passaconway Rd
- 30 Knox Mountain Rd
- 9 Passaconway Rd
- 72 Moultonville Rd
- 23 Birch Tree Ln
- 13 Pinder Mill Rd
- 2 Bents Rd
- 93 Blake Hill Rd
- 14 Mountain Ridge Rd
- 301 Route 16b
