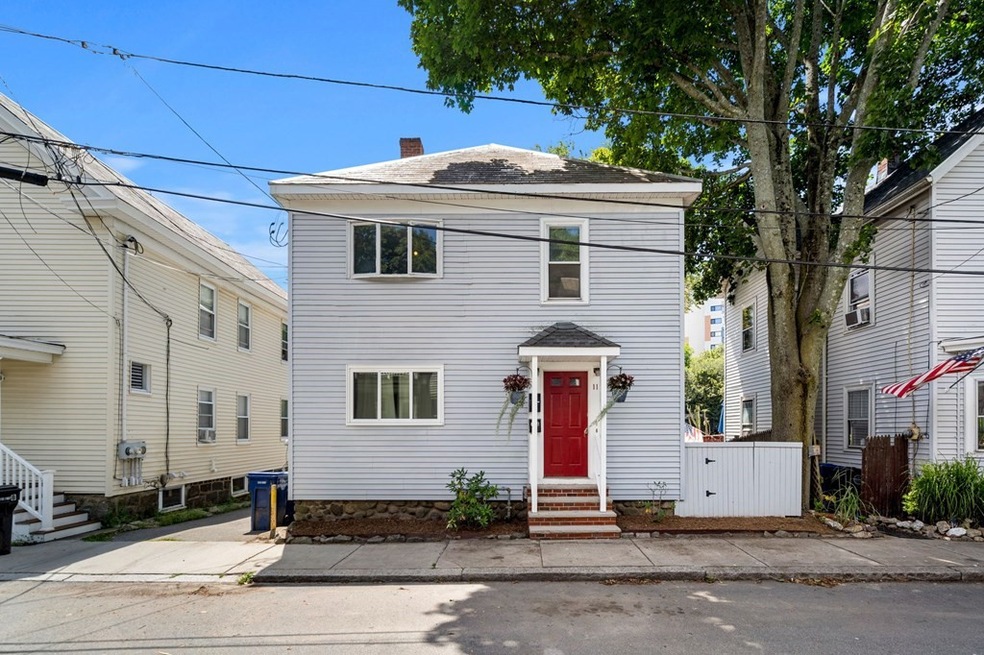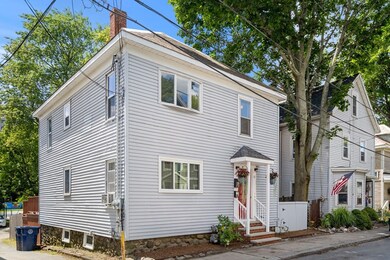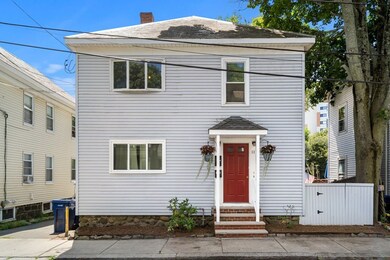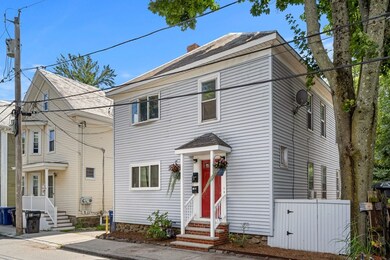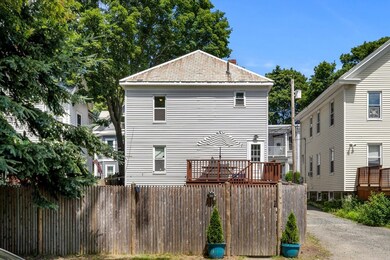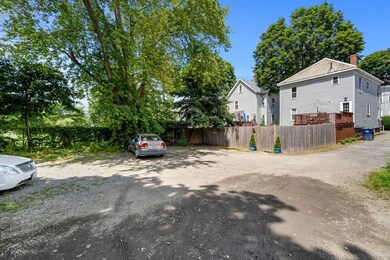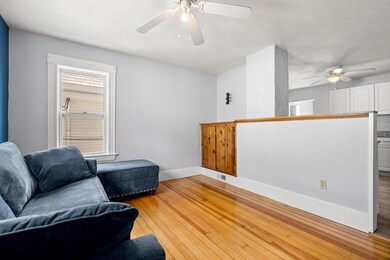
11 May St Unit B Salem, MA 01970
Gallows Hill NeighborhoodAbout This Home
As of October 2023Welcome home to this 2 Bedroom, two-level updated condo located on the outskirts of Salem's historic McIntire District. This unit is just a short walk to all of downtown Salem, the Commuter Rail, popular restaurants, and shops. The main 2nd-floor level features an updated kitchen with granite counters and stainless appliances, a living room, and two bedrooms with nice wood floors and an updated bathroom. The upstairs bonus room is a great home office, media room, or workout room. It had been used as a large 3rd bedroom in the past. The fenced-in backyard has a spacious deck and a large grass area with a gate that leads to the 2 dedicated parking spots directly behind the condo. Private Storage space and washer/dryer area in the basement. The furnace and hot water heater are only a few years old Condo fee is only $100/month and pets are allowed too! **OFFER DEADLINE MONDAY AUGUST 14TH 3PM**
Townhouse Details
Home Type
Townhome
Est. Annual Taxes
$4,144
Year Built
1920
Lot Details
0
HOA Fees
$100 per month
Listing Details
- Property Type: Residential
- Property Sub Type: Condominium
- Structure Type: Townhouse
- Year Built: 1920
- Buyer Agency: 2
- Entry Level: 2
- Transaction Broker: 0
- Year Built Details: Actual
- SUB AGENCY OFFERED: No
- Compensation Based On: Net Sale Price
- ResoPropertyType: Residential
- ResoBuildingAreaSource: Appraiser
- Special Features: VirtualTour
- Stories: 2
Interior Features
- Flooring: Wood, Tile, Laminate, Flooring - Laminate
- Interior Amenities: Bonus Room
- Fireplace YN: No
- Appliances: Range,Refrigerator, Utility Connections for Electric Range, Utility Connections for Electric Oven
- Total Bedrooms: 2
- Room Bedroom2 Level: Second
- Room Bedroom2 Features: Flooring - Hardwood
- Room Bedroom2 Area: 107.555555
- Full Bathrooms: 1
- Total Bathrooms: 1
- Total Bathrooms: 1
- Room Master Bedroom Features: Flooring - Hardwood
- Room Master Bedroom Level: Second
- Room Master Bedroom Area: 110.222222
- Bathroom 1 Area: 40.25
- Bathroom 1 Features: Bathroom - Full, Flooring - Stone/Ceramic Tile
- Bathroom 1 Level: Second
- Room Kitchen Level: Second
- Room Kitchen Features: Flooring - Laminate
- Room Kitchen Area: 158.3125
- Laundry Features: In Basement, In Building
- Room Living Room Level: Second
- Room Living Room Area: 133.479166
- Room Living Room Features: Closet, Flooring - Hardwood
- Basement: Y
- Living Area: 920
- Spa YN: No
- Stories Total: 2
- Window Features: Skylight(s)
- MAIN LO: AN0224
- LIST PRICE PER Sq Ft: 423.91
- PRICE PER Sq Ft: 423.91
- MAIN SO: C95279
Exterior Features
- Exterior Features: Deck, Fenced Yard
- Common Walls: No One Above
- Construction Materials: Frame
- Fencing: Security, Fenced
- Home Warranty YN: No
- Patio And Porch Features: Deck
- Roof: Slate
- Waterfront Features: Beach Front, Harbor, 1 to 2 Mile To Beach, Beach Ownership(Public)
- Waterfront YN: No
- Waterview Flag: No
Garage/Parking
- Garage YN: No
- Parking Features: Off Street, Assigned, Deeded
- Total Parking Spaces: 2
Utilities
- Sewer: Public Sewer
- Utilities: for Electric Range, for Electric Oven
- Cooling: Window Unit(s)
- Heating: Forced Air, Natural Gas
- Cooling Y N: Yes
- Electric: 100 Amp Service
- Heating YN: Yes
- Water Source: Public
- HEAT ZONES: 1
- COOLING ZONES: 0
Condo/Co-op/Association
- Association Fee: 100
- Association Fee Frequency: Monthly
- Association YN: Yes
- Community Features: Public Transportation, Shopping, Tennis Court(s), Park, Golf, Medical Facility, Laundromat, House of Worship, Public School, T-Station, University
- Senior Community YN: No
- UNIT BUILDING: B
- MANAGEMENT: Owner Association
- ResoAssociationFeeFrequency: Monthly
Fee Information
- Association Fee Includes: Water, Sewer, Insurance
Lot Info
- Parcel Number: M:25 L:0046 S:802,2131356
- Zoning: R3
- Farm Land Area Units: Square Feet
- Lot Size Units: Acres
- PAGE: 259
- OUTDOOR SPACE AVAILABLE: Yes - Common
- ResoLotSizeUnits: Acres
Rental Info
- Pets Allowed: Yes
Tax Info
- Tax Year: 2023
- Tax Annual Amount: 4011
- Tax Book Number: 40117
Multi Family
- Number Of Units Total: 2
- Basement Included Sq Ft: No
- NO UNITS OWNER OCC: 2
MLS Schools
- High School: Salem
- Elementary School: Horace Mann
- Middle Or Junior School: Collins
Ownership History
Purchase Details
Home Financials for this Owner
Home Financials are based on the most recent Mortgage that was taken out on this home.Purchase Details
Home Financials for this Owner
Home Financials are based on the most recent Mortgage that was taken out on this home.Similar Homes in Salem, MA
Home Values in the Area
Average Home Value in this Area
Purchase History
| Date | Type | Sale Price | Title Company |
|---|---|---|---|
| Condominium Deed | $390,000 | None Available | |
| Condominium Deed | $361,000 | None Available |
Mortgage History
| Date | Status | Loan Amount | Loan Type |
|---|---|---|---|
| Open | $312,000 | Purchase Money Mortgage | |
| Previous Owner | $350,170 | Purchase Money Mortgage | |
| Previous Owner | $234,200 | New Conventional |
Property History
| Date | Event | Price | Change | Sq Ft Price |
|---|---|---|---|---|
| 10/06/2023 10/06/23 | Sold | $390,000 | 0.0% | $424 / Sq Ft |
| 08/14/2023 08/14/23 | Pending | -- | -- | -- |
| 08/08/2023 08/08/23 | For Sale | $390,000 | +8.0% | $424 / Sq Ft |
| 07/27/2021 07/27/21 | Sold | $361,000 | +6.2% | $254 / Sq Ft |
| 05/18/2021 05/18/21 | Pending | -- | -- | -- |
| 05/11/2021 05/11/21 | For Sale | $339,900 | +40.7% | $239 / Sq Ft |
| 06/08/2018 06/08/18 | Sold | $241,500 | +1.0% | $366 / Sq Ft |
| 03/30/2018 03/30/18 | Pending | -- | -- | -- |
| 03/21/2018 03/21/18 | For Sale | $239,000 | -- | $362 / Sq Ft |
Tax History Compared to Growth
Tax History
| Year | Tax Paid | Tax Assessment Tax Assessment Total Assessment is a certain percentage of the fair market value that is determined by local assessors to be the total taxable value of land and additions on the property. | Land | Improvement |
|---|---|---|---|---|
| 2025 | $4,144 | $365,400 | $0 | $365,400 |
| 2024 | $4,095 | $352,400 | $0 | $352,400 |
| 2023 | $4,011 | $320,600 | $0 | $320,600 |
| 2022 | $3,817 | $288,100 | $0 | $288,100 |
| 2021 | $3,273 | $237,200 | $0 | $237,200 |
| 2020 | $3,289 | $227,600 | $0 | $227,600 |
| 2019 | $2,590 | $171,500 | $0 | $171,500 |
| 2018 | $2,405 | $156,700 | $0 | $156,700 |
| 2017 | $2,365 | $149,100 | $0 | $149,100 |
| 2016 | $2,238 | $142,800 | $0 | $142,800 |
| 2015 | $2,240 | $136,500 | $0 | $136,500 |
Agents Affiliated with this Home
-
David Picardy

Seller's Agent in 2023
David Picardy
Liberty Residential Realty, LLC
(978) 560-3411
5 in this area
76 Total Sales
-
Merry Fox Team
M
Buyer's Agent in 2023
Merry Fox Team
MerryFox Realty
4 in this area
272 Total Sales
-
Julie Costa

Seller's Agent in 2021
Julie Costa
Keller Williams Realty Evolution
(978) 828-4064
1 in this area
100 Total Sales
-
Kathy Sullivan

Seller's Agent in 2018
Kathy Sullivan
RE/MAX
(781) 771-9949
62 Total Sales
-
R
Buyer's Agent in 2018
Rachel Lutts
Sagan Harborside Sotheby's International Realty
Map
Source: MLS Property Information Network (MLS PIN)
MLS Number: 73145656
APN: SALE-000025-000000-000046-000802-000802
- 12 May St Unit B
- 9 Boston St Unit 3
- 365 Essex St
- 85 Flint St
- 116 Federal St Unit 2
- 47 Winthrop St
- 2 Andover St Unit A
- 6 River St
- 43 Endicott St
- 29 Beaver St
- 11 Summer St
- 124 Boston St
- 102 Margin St
- 304 Essex St Unit 1
- 24 Norman St Unit 101
- 281 Essex St Unit 206
- 4 Valley St
- 28 Mason St
- 15 Lynde St Unit 1
- 15 Lynde St Unit 18
