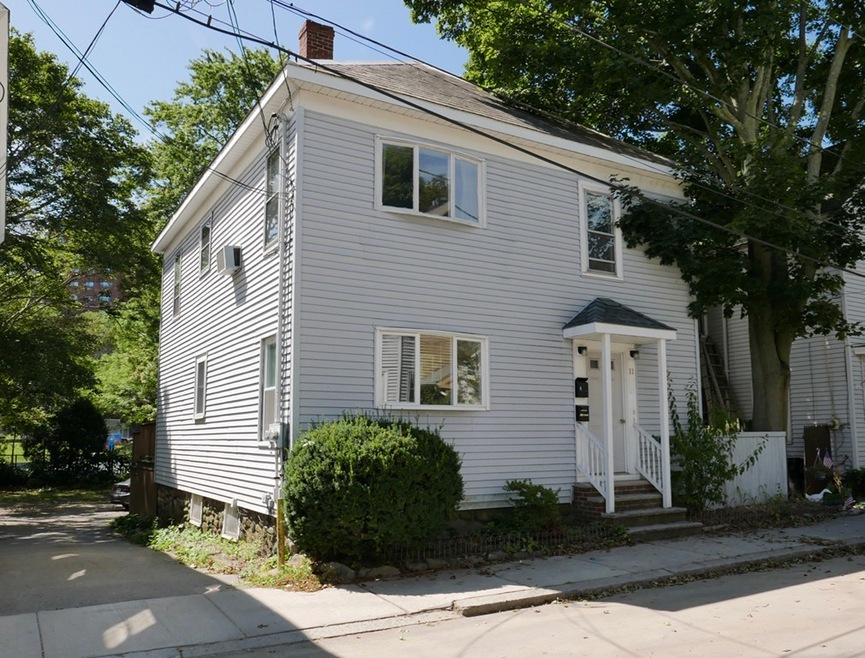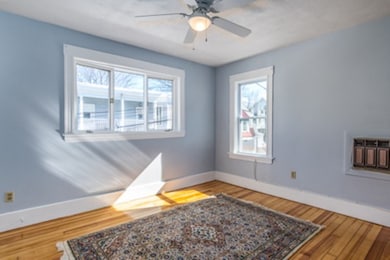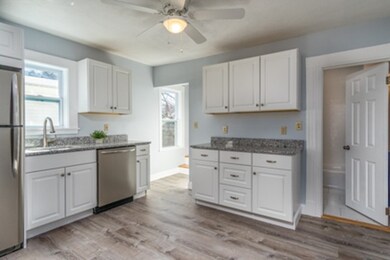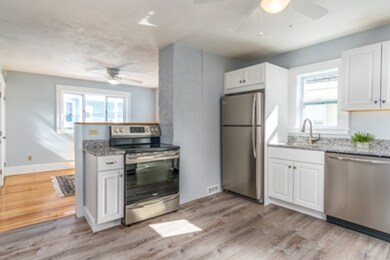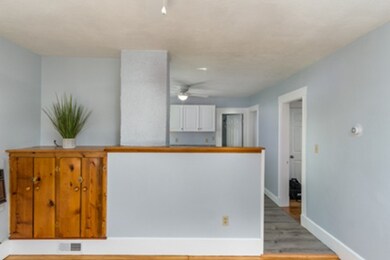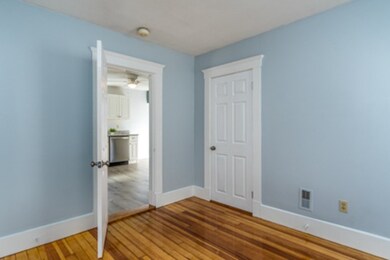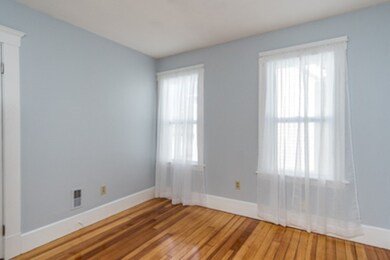
11 May St Unit B Salem, MA 01970
Gallows Hill NeighborhoodHighlights
- Marina
- Medical Services
- Deck
- Golf Course Community
- Waterfront
- 2-minute walk to Splaine Park
About This Home
As of October 2023Charming, newly renovated, two- level condo features 5 rooms, living room with bay window, freshly remodeled kitchen with granite counters, new stainless appliances, new floor and cabinets; 2 bedrooms with glistening hardwood floors; new, tiled bathroom, new windows and doors. Third floor is a large 760sf Bonus Room with walk-in closet; second floor living area is 660sf for a total of 1,420 sf exclusive use area. Unit has 2-car, off-street parking in parking area abutting beautiful Splaine Park for recreation and activities. Close to downtown Salem, restaurants, historic sites, Peabody Essex Museum and commuter rail to Boston.
Last Buyer's Agent
Rachel Lutts
Sagan Harborside Sotheby's International Realty License #454007363
Property Details
Home Type
- Condominium
Est. Annual Taxes
- $2,410
Year Built
- Built in 1920
Lot Details
- Waterfront
- Near Conservation Area
HOA Fees
- $75 Monthly HOA Fees
Home Design
- Frame Construction
- Slate Roof
Interior Spaces
- 660 Sq Ft Home
- 2-Story Property
- Ceiling Fan
- Skylights
- Insulated Windows
- Bay Window
- Bonus Room
- Washer and Electric Dryer Hookup
Kitchen
- Range
- Dishwasher
- Stainless Steel Appliances
- Solid Surface Countertops
Flooring
- Wood
- Wall to Wall Carpet
- Laminate
- Ceramic Tile
Bedrooms and Bathrooms
- 2 Bedrooms
- Primary bedroom located on second floor
- Walk-In Closet
- 1 Full Bathroom
- Bathtub with Shower
Parking
- 2 Car Parking Spaces
- Off-Street Parking
- Assigned Parking
Outdoor Features
- Deck
Location
- Property is near public transit
- Property is near schools
Schools
- Collins Middle School
- Salem High School
Utilities
- Cooling System Mounted In Outer Wall Opening
- Forced Air Heating System
- Heating System Uses Natural Gas
- Gas Water Heater
Listing and Financial Details
- Assessor Parcel Number 2131356
Community Details
Overview
- Association fees include water, sewer, insurance
- 2 Units
- May Fleur Condominium Iii Community
Amenities
- Medical Services
- Shops
- Laundry Facilities
Recreation
- Marina
- Golf Course Community
- Tennis Courts
- Park
- Bike Trail
Pet Policy
- Pets Allowed
Ownership History
Purchase Details
Home Financials for this Owner
Home Financials are based on the most recent Mortgage that was taken out on this home.Purchase Details
Home Financials for this Owner
Home Financials are based on the most recent Mortgage that was taken out on this home.Similar Home in Salem, MA
Home Values in the Area
Average Home Value in this Area
Purchase History
| Date | Type | Sale Price | Title Company |
|---|---|---|---|
| Condominium Deed | $390,000 | None Available | |
| Condominium Deed | $361,000 | None Available |
Mortgage History
| Date | Status | Loan Amount | Loan Type |
|---|---|---|---|
| Open | $312,000 | Purchase Money Mortgage | |
| Previous Owner | $350,170 | Purchase Money Mortgage | |
| Previous Owner | $234,200 | New Conventional |
Property History
| Date | Event | Price | Change | Sq Ft Price |
|---|---|---|---|---|
| 10/06/2023 10/06/23 | Sold | $390,000 | 0.0% | $424 / Sq Ft |
| 08/14/2023 08/14/23 | Pending | -- | -- | -- |
| 08/08/2023 08/08/23 | For Sale | $390,000 | +8.0% | $424 / Sq Ft |
| 07/27/2021 07/27/21 | Sold | $361,000 | +6.2% | $254 / Sq Ft |
| 05/18/2021 05/18/21 | Pending | -- | -- | -- |
| 05/11/2021 05/11/21 | For Sale | $339,900 | +40.7% | $239 / Sq Ft |
| 06/08/2018 06/08/18 | Sold | $241,500 | +1.0% | $366 / Sq Ft |
| 03/30/2018 03/30/18 | Pending | -- | -- | -- |
| 03/21/2018 03/21/18 | For Sale | $239,000 | -- | $362 / Sq Ft |
Tax History Compared to Growth
Tax History
| Year | Tax Paid | Tax Assessment Tax Assessment Total Assessment is a certain percentage of the fair market value that is determined by local assessors to be the total taxable value of land and additions on the property. | Land | Improvement |
|---|---|---|---|---|
| 2025 | $4,144 | $365,400 | $0 | $365,400 |
| 2024 | $4,095 | $352,400 | $0 | $352,400 |
| 2023 | $4,011 | $320,600 | $0 | $320,600 |
| 2022 | $3,817 | $288,100 | $0 | $288,100 |
| 2021 | $3,273 | $237,200 | $0 | $237,200 |
| 2020 | $3,289 | $227,600 | $0 | $227,600 |
| 2019 | $2,590 | $171,500 | $0 | $171,500 |
| 2018 | $2,405 | $156,700 | $0 | $156,700 |
| 2017 | $2,365 | $149,100 | $0 | $149,100 |
| 2016 | $2,238 | $142,800 | $0 | $142,800 |
| 2015 | $2,240 | $136,500 | $0 | $136,500 |
Agents Affiliated with this Home
-
David Picardy

Seller's Agent in 2023
David Picardy
Liberty Residential Realty, LLC
(978) 560-3411
5 in this area
76 Total Sales
-
Merry Fox Team
M
Buyer's Agent in 2023
Merry Fox Team
MerryFox Realty
4 in this area
272 Total Sales
-
Julie Costa

Seller's Agent in 2021
Julie Costa
Keller Williams Realty Evolution
(978) 828-4064
1 in this area
100 Total Sales
-
Kathy Sullivan

Seller's Agent in 2018
Kathy Sullivan
RE/MAX
(781) 771-9949
62 Total Sales
-
R
Buyer's Agent in 2018
Rachel Lutts
Sagan Harborside Sotheby's International Realty
Map
Source: MLS Property Information Network (MLS PIN)
MLS Number: 72296630
APN: SALE-000025-000000-000046-000802-000802
- 12 May St Unit B
- 9 Boston St Unit 3
- 35 Flint St Unit 209
- 8 Langdon St
- 146 Federal St
- 85 Flint St
- 6 River St
- 43 Endicott St
- 29 Beaver St
- 11 Summer St
- 124 Boston St
- 102 Margin St
- 304 Essex St Unit 1
- 281 Essex St Unit 206
- 4 Valley St
- 78 Valley St
- 15 Lynde St Unit 1
- 15 Lynde St Unit 18
- 18 Ropes St Unit 1L
- 107 Campbell St
