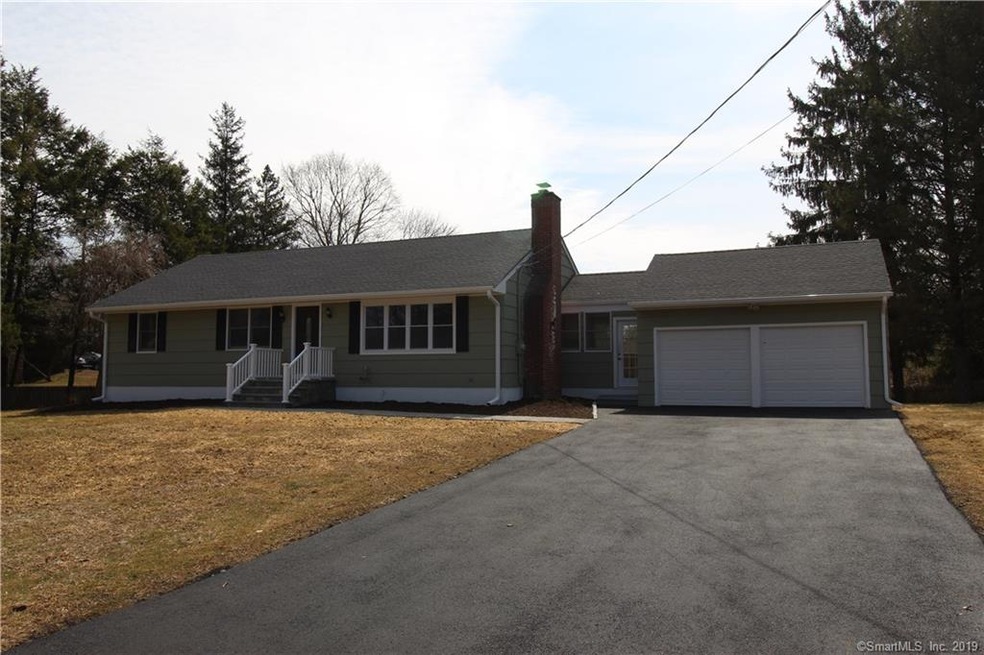
11 Meadowview Dr Trumbull, CT 06611
Highlights
- Ranch Style House
- Attic
- No HOA
- Jane Ryan School Rated A
- 1 Fireplace
- 2 Car Attached Garage
About This Home
As of July 2019Welcome home! Spring is here and your new home is waiting for you! This wonderfully updated 3 bedroom 2 full bath Ranch style home sits on just over a 1/2 acre cleared, level, corner lot in the Long Hill area of Trumbull! The backyard offers an abundance of space for entertaining, playing sports or add in a swimming pool or hot bub! Not to mention the location of this home makes commuting a breeze! The many updates done to this home include a new Timberline roof w/new gutters and leaders, fresh exterior paint, new windows, new crown molding, new stainless steel appliances, new kitchen and baths, new front steps and walkway, new driveway, new rear patio, new garage doors, new breezeway flooring and breezeway doors, new front door, all new interior doors, new recessed lighting including all new electrical outlets. A fully finished lower level offers you an additional 1,344 sq ft of extra living space! There's nothing left to do but move in and make it your own! Call to schedule your private showing today!
Home Details
Home Type
- Single Family
Est. Annual Taxes
- $7,317
Year Built
- Built in 1960
Lot Details
- 0.53 Acre Lot
- Level Lot
- Cleared Lot
Home Design
- Ranch Style House
- Concrete Foundation
- Frame Construction
- Asphalt Shingled Roof
- Wood Siding
Interior Spaces
- 1 Fireplace
- Storage In Attic
- Laundry on lower level
Kitchen
- Electric Range
- Microwave
- Dishwasher
Bedrooms and Bathrooms
- 3 Bedrooms
- 2 Full Bathrooms
Finished Basement
- Heated Basement
- Interior Basement Entry
- Basement Hatchway
- Sump Pump
Parking
- 2 Car Attached Garage
- Driveway
Outdoor Features
- Patio
- Breezeway
- Rain Gutters
Location
- Property is near shops
- Property is near a golf course
Schools
- Trumbull High School
Utilities
- Central Air
- Baseboard Heating
- Heating System Uses Oil
- Fuel Tank Located in Basement
Community Details
- No Home Owners Association
Ownership History
Purchase Details
Home Financials for this Owner
Home Financials are based on the most recent Mortgage that was taken out on this home.Purchase Details
Home Financials for this Owner
Home Financials are based on the most recent Mortgage that was taken out on this home.Purchase Details
Purchase Details
Map
Similar Homes in the area
Home Values in the Area
Average Home Value in this Area
Purchase History
| Date | Type | Sale Price | Title Company |
|---|---|---|---|
| Warranty Deed | $390,000 | -- | |
| Warranty Deed | $390,000 | -- | |
| Warranty Deed | $270,000 | -- | |
| Foreclosure Deed | -- | -- | |
| Warranty Deed | $195,000 | -- | |
| Warranty Deed | $270,000 | -- | |
| Foreclosure Deed | -- | -- | |
| Warranty Deed | $195,000 | -- |
Mortgage History
| Date | Status | Loan Amount | Loan Type |
|---|---|---|---|
| Open | $418,000 | Stand Alone Refi Refinance Of Original Loan | |
| Closed | $310,000 | Adjustable Rate Mortgage/ARM | |
| Closed | $312,000 | Purchase Money Mortgage | |
| Previous Owner | $235,500 | Purchase Money Mortgage |
Property History
| Date | Event | Price | Change | Sq Ft Price |
|---|---|---|---|---|
| 07/12/2019 07/12/19 | Sold | $390,000 | -2.5% | $145 / Sq Ft |
| 06/10/2019 06/10/19 | Pending | -- | -- | -- |
| 04/29/2019 04/29/19 | Price Changed | $399,900 | 0.0% | $149 / Sq Ft |
| 04/29/2019 04/29/19 | For Sale | $399,900 | +2.5% | $149 / Sq Ft |
| 04/23/2019 04/23/19 | Off Market | $390,000 | -- | -- |
| 03/31/2019 03/31/19 | For Sale | $419,000 | +58.1% | $156 / Sq Ft |
| 02/08/2019 02/08/19 | Sold | $265,000 | -7.0% | $197 / Sq Ft |
| 01/10/2019 01/10/19 | Pending | -- | -- | -- |
| 11/30/2018 11/30/18 | For Sale | $285,000 | -- | $212 / Sq Ft |
Tax History
| Year | Tax Paid | Tax Assessment Tax Assessment Total Assessment is a certain percentage of the fair market value that is determined by local assessors to be the total taxable value of land and additions on the property. | Land | Improvement |
|---|---|---|---|---|
| 2024 | $10,115 | $283,290 | $155,680 | $127,610 |
| 2023 | $9,954 | $283,290 | $155,680 | $127,610 |
| 2022 | $9,997 | $289,170 | $155,680 | $133,490 |
| 2021 | $8,565 | $235,550 | $0 | $0 |
| 2020 | $8,401 | $235,550 | $0 | $0 |
| 2018 | $7,317 | $209,860 | $129,710 | $80,150 |
| 2017 | $7,181 | $209,860 | $129,710 | $80,150 |
| 2016 | $6,997 | $209,860 | $129,710 | $80,150 |
| 2015 | $7,035 | $210,200 | $129,700 | $80,500 |
| 2014 | $6,886 | $210,200 | $129,700 | $80,500 |
Source: SmartMLS
MLS Number: 170177218
APN: TRUM-000005E-000000-000354
- 8 Thomas St
- 21 Randall Dr
- 14 Beers St
- 19 Elizabeth St
- 2 Turney Place
- 446 Pitkin Hollow Unit 446
- 430 Pitkin Hollow
- 221 Fitch Pass
- 223 Sterling Rd
- 33 Raven Rd
- 258 Stonehouse Rd
- 101 Broadway
- 150 Lake Ave
- 12 Fox Rd
- 20 Pumpkin Hill Rd
- 63 Barnswallow Dr
- 93 Putting Green Rd N
- 60 Oxen Hill Rd
- 281 Mayfield Dr
- 277 Mayfield Dr Unit 277
