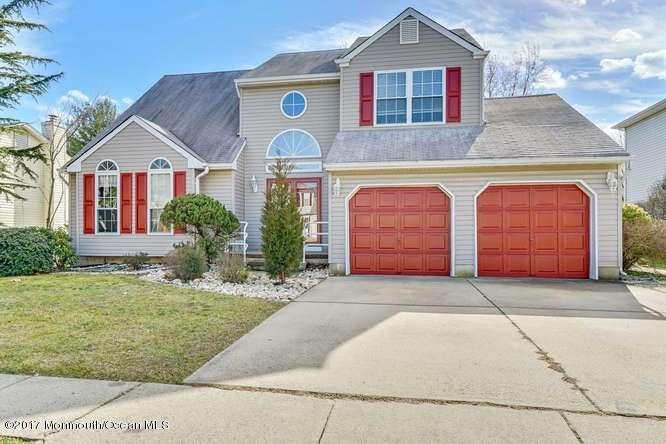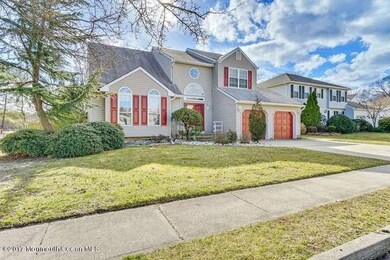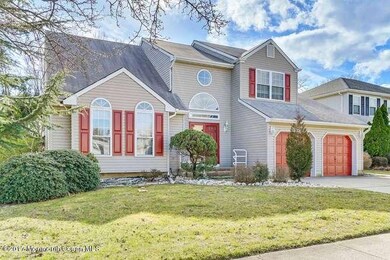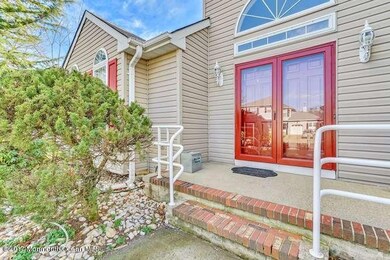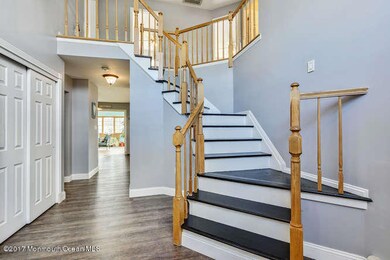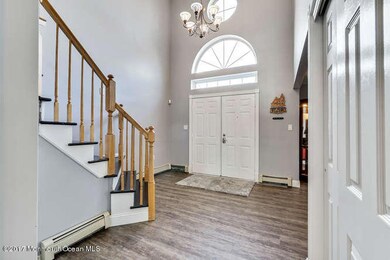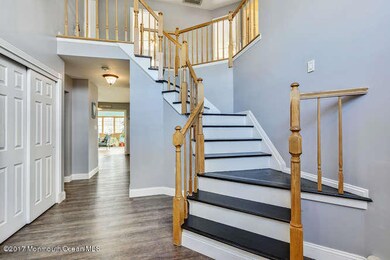
11 Melissa Ln Howell, NJ 07731
Salem Hill NeighborhoodEstimated Value: $820,000 - $855,000
Highlights
- Colonial Architecture
- Atrium Room
- Backs to Trees or Woods
- Howell High School Rated A-
- Deck
- Wood Flooring
About This Home
As of March 2017Welcome to Meadow Woods! Spacious 4 BR, 3.5 Bath Contemporary Colonial is the largest model in this highly desired neighborhood! Home has brand new luxury flooring from top to bottom, is freshly painted, all brand new black SS appliances, and features one of the largest lots in the neighborhood (1/2 acre)! Massive, all season sun room addition off of the EIK with double Andersen Sliders leading to your deck and private yard. Open floor plan, 2 story open foyer with 20' ceilings, open concept FMRM and large laundry rm with separate door to back yard! Large, FINISHED BSMT with FULL BATH downstairs! Security system, large 2 car garage and much more! Close to Manasquan Res., the shore, shopping, restaurants, and major highways. Home is situated in award winning school district. Priced to Sell!
Last Agent to Sell the Property
Adam Lara
Diane Turton, Realtors-West Long Branch License #1223458 Listed on: 02/27/2017
Last Buyer's Agent
Carmela Bolino
Kubis Realty Group
Home Details
Home Type
- Single Family
Est. Annual Taxes
- $10,898
Year Built
- Built in 1988
Lot Details
- Lot Dimensions are 65 x 170
- Fenced
- Backs to Trees or Woods
Parking
- 2 Car Direct Access Garage
- Driveway
Home Design
- Colonial Architecture
- Contemporary Architecture
- Shingle Roof
- Vinyl Siding
Interior Spaces
- 2-Story Property
- Ceiling height of 9 feet on the main level
- Ceiling Fan
- Recessed Lighting
- Light Fixtures
- Wood Burning Fireplace
- Blinds
- Palladian Windows
- Window Screens
- Sliding Doors
- Entrance Foyer
- Family Room
- Living Room
- Dining Room
- Bonus Room
- Atrium Room
- Sun or Florida Room
- Center Hall
- Pull Down Stairs to Attic
- Home Security System
Kitchen
- Eat-In Kitchen
- Gas Cooktop
- Stove
- Dishwasher
Flooring
- Wood
- Wall to Wall Carpet
- Laminate
- Ceramic Tile
Bedrooms and Bathrooms
- 4 Bedrooms
- Primary bedroom located on second floor
- Walk-In Closet
- Primary Bathroom is a Full Bathroom
- Whirlpool Bathtub
- Primary Bathroom includes a Walk-In Shower
Laundry
- Dryer
- Washer
Basement
- Heated Basement
- Basement Fills Entire Space Under The House
Outdoor Features
- Deck
- Patio
- Exterior Lighting
- Shed
- Porch
Utilities
- Central Air
- Heating System Uses Natural Gas
- Natural Gas Water Heater
Community Details
- No Home Owners Association
- Meadow Woods Subdivision
Listing and Financial Details
- Assessor Parcel Number 21-00033-02-00018
Ownership History
Purchase Details
Home Financials for this Owner
Home Financials are based on the most recent Mortgage that was taken out on this home.Purchase Details
Home Financials for this Owner
Home Financials are based on the most recent Mortgage that was taken out on this home.Purchase Details
Home Financials for this Owner
Home Financials are based on the most recent Mortgage that was taken out on this home.Similar Homes in the area
Home Values in the Area
Average Home Value in this Area
Purchase History
| Date | Buyer | Sale Price | Title Company |
|---|---|---|---|
| Christiano Josephine | $430,000 | Westcor Land Title | |
| Arevalo Patricia | -- | -- | |
| Conklin Linda | $350,000 | -- |
Mortgage History
| Date | Status | Borrower | Loan Amount |
|---|---|---|---|
| Open | Christiano Steven | $259,200 | |
| Closed | Christiano Josephine | $279,500 | |
| Previous Owner | Arevalo Patricia | $302,000 | |
| Previous Owner | Arevalo Patricia | -- | |
| Previous Owner | Conklin Linda M | $350,000 |
Property History
| Date | Event | Price | Change | Sq Ft Price |
|---|---|---|---|---|
| 03/31/2017 03/31/17 | Sold | $430,000 | +13.9% | $159 / Sq Ft |
| 11/22/2016 11/22/16 | Sold | $377,500 | -- | $139 / Sq Ft |
Tax History Compared to Growth
Tax History
| Year | Tax Paid | Tax Assessment Tax Assessment Total Assessment is a certain percentage of the fair market value that is determined by local assessors to be the total taxable value of land and additions on the property. | Land | Improvement |
|---|---|---|---|---|
| 2024 | $9,755 | $629,900 | $189,400 | $440,500 |
| 2023 | $9,755 | $524,200 | $159,400 | $364,800 |
| 2022 | $10,178 | $481,700 | $134,400 | $347,300 |
| 2021 | $10,178 | $443,300 | $134,400 | $308,900 |
| 2020 | $10,753 | $463,100 | $159,400 | $303,700 |
| 2019 | $10,597 | $447,900 | $149,400 | $298,500 |
| 2018 | $10,936 | $459,300 | $154,400 | $304,900 |
| 2017 | $11,708 | $486,200 | $164,400 | $321,800 |
| 2016 | $10,898 | $448,100 | $134,400 | $313,700 |
| 2015 | $10,565 | $430,000 | $124,400 | $305,600 |
| 2014 | $9,837 | $371,500 | $110,700 | $260,800 |
Agents Affiliated with this Home
-
A
Seller's Agent in 2017
Adam Lara
Diane Turton, Realtors-West Long Branch
-
C
Buyer's Agent in 2017
Carmela Bolino
Kubis Realty Group
-
C
Seller's Agent in 2016
Corinne Spada
Keller Williams Realty Monmouth/Ocean
Map
Source: MOREMLS (Monmouth Ocean Regional REALTORS®)
MLS Number: 21707390
APN: 21-00033-02-00018
- 30 Jennifer Dr
- 145 Rochelle Ave
- 90 Old Bridge Dr
- 27 Sylvan Blvd
- 62 Old Bridge Dr
- 70 Old Bridge Dr
- 5 Thousand Oaks Terrace
- 3 Mendon Dr
- 39 Old Bridge Dr
- 16 Markwood Dr
- 30 Thousand Oaks Terrace
- 16 Dutch Valley Rd
- 10 Pepperridge Rd
- 13 Stork Ln Unit 1000
- 5 Swallow Ln Unit 1000
- 2 Haystack Ct
- 13 Seagull Ln
- 54 Berkshire Dr
- 7 Owl Rd Unit 1000
- 10 Barre Dr
