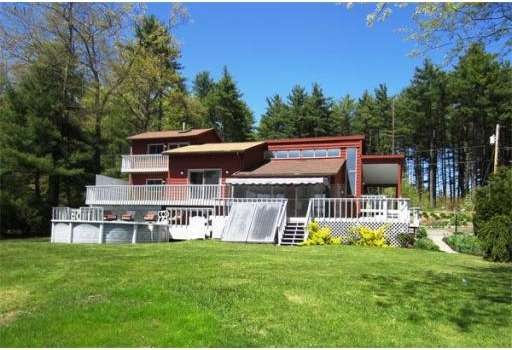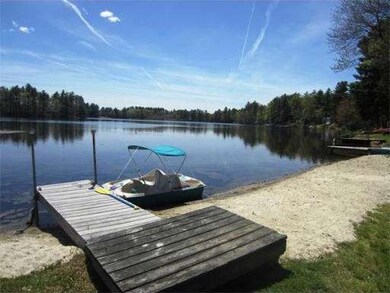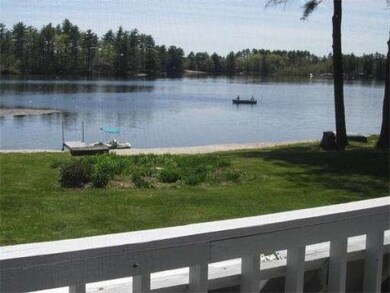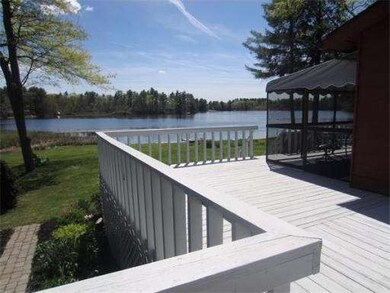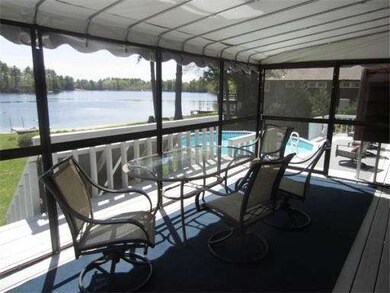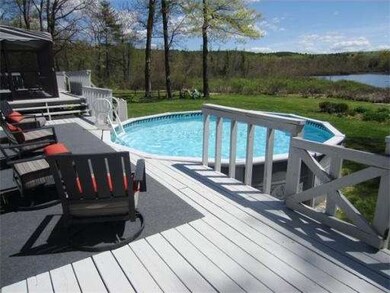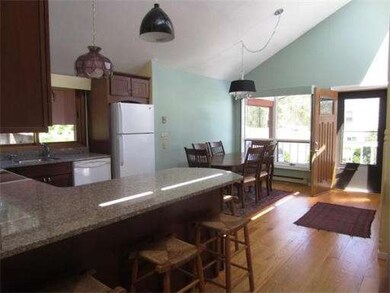
11 Metacomet St Belchertown, MA 01007
Belchertown NeighborhoodEstimated Value: $496,000 - $584,000
About This Home
As of September 2013WATERFRONT Contemporary with 110' of private beach frontage. Passive solar design & solar hot water keep bills low. Wood floors throughout with gorgeous white oak random width boards milled from lot, cherry floors in bedrooms. All but one room have view of lake with 4 sliders leading to decks. Screened in porch with new canopy. Cherry cabinets, new kitchen appliances & granite counters. Family room with woodstove and bath in lower level. Master bedroom addition in '98.
Last Listed By
Davitt Associates
Coldwell Banker Community REALTORS® Listed on: 05/13/2013

Home Details
Home Type
Single Family
Est. Annual Taxes
$7,023
Year Built
1987
Lot Details
0
Listing Details
- Lot Description: Easements, Scenic View(s)
- Special Features: None
- Property Sub Type: Detached
- Year Built: 1987
Interior Features
- Has Basement: Yes
- Number of Rooms: 8
- Amenities: Shopping, Walk/Jog Trails, Stables, Golf Course, Medical Facility, Laundromat, Conservation Area, University
- Electric: 220 Volts, Circuit Breakers
- Energy: Insulated Windows, Insulated Doors, Solar Features
- Flooring: Tile, Wall to Wall Carpet, Hardwood
- Insulation: Full
- Interior Amenities: French Doors
- Basement: Full, Finished, Interior Access, Bulkhead
- Bedroom 2: First Floor
- Bedroom 3: First Floor
- Bathroom #1: First Floor
- Bathroom #2: Basement
- Kitchen: First Floor
- Laundry Room: Basement
- Living Room: First Floor
- Master Bedroom: First Floor
- Master Bedroom Description: Flooring - Hardwood, Deck - Exterior, Exterior Access, Slider
- Dining Room: First Floor
- Family Room: Basement
Exterior Features
- Waterfront Property: Yes
- Construction: Frame
- Exterior: Wood
- Exterior Features: Porch - Screened, Deck - Wood, Covered Patio/Deck, Pool - Above Ground, Screens, Fruit Trees
- Foundation: Poured Concrete
Garage/Parking
- Garage Parking: Carport
- Parking: Off-Street, Unpaved Driveway
- Parking Spaces: 3
Utilities
- Heat Zones: 8
- Hot Water: Solar, Tank
- Utility Connections: for Electric Range, for Electric Dryer, Washer Hookup
Condo/Co-op/Association
- HOA: Yes
Ownership History
Purchase Details
Home Financials for this Owner
Home Financials are based on the most recent Mortgage that was taken out on this home.Purchase Details
Home Financials for this Owner
Home Financials are based on the most recent Mortgage that was taken out on this home.Purchase Details
Similar Homes in Belchertown, MA
Home Values in the Area
Average Home Value in this Area
Purchase History
| Date | Buyer | Sale Price | Title Company |
|---|---|---|---|
| Lian Huiping | $362,000 | None Available | |
| Buehler Robert L | $332,000 | -- | |
| Russell Sandra L | $25,000 | -- |
Mortgage History
| Date | Status | Borrower | Loan Amount |
|---|---|---|---|
| Open | Lian Huiping | $280,000 | |
| Previous Owner | Buehler Robert L | $298,800 | |
| Previous Owner | Russell Sandra L | $210,000 | |
| Previous Owner | Clark Diana L | $210,000 | |
| Previous Owner | Clark Diana L | $75,000 | |
| Previous Owner | Russell Sandra L | $25,000 | |
| Previous Owner | Russell Sandra L | $70,000 | |
| Previous Owner | Russell Sandra L | $82,000 |
Property History
| Date | Event | Price | Change | Sq Ft Price |
|---|---|---|---|---|
| 09/13/2013 09/13/13 | Sold | $332,000 | 0.0% | $153 / Sq Ft |
| 08/13/2013 08/13/13 | Pending | -- | -- | -- |
| 07/26/2013 07/26/13 | Off Market | $332,000 | -- | -- |
| 07/18/2013 07/18/13 | Price Changed | $350,000 | -6.7% | $162 / Sq Ft |
| 06/12/2013 06/12/13 | Price Changed | $375,000 | -5.1% | $173 / Sq Ft |
| 05/13/2013 05/13/13 | For Sale | $395,000 | -- | $182 / Sq Ft |
Tax History Compared to Growth
Tax History
| Year | Tax Paid | Tax Assessment Tax Assessment Total Assessment is a certain percentage of the fair market value that is determined by local assessors to be the total taxable value of land and additions on the property. | Land | Improvement |
|---|---|---|---|---|
| 2025 | $7,023 | $484,000 | $175,000 | $309,000 |
| 2024 | $6,787 | $443,000 | $151,900 | $291,100 |
| 2023 | $6,632 | $406,400 | $132,400 | $274,000 |
| 2022 | $6,354 | $359,800 | $132,400 | $227,400 |
| 2021 | $6,356 | $350,600 | $132,400 | $218,200 |
| 2020 | $6,321 | $347,900 | $132,400 | $215,500 |
| 2019 | $6,157 | $336,100 | $132,400 | $203,700 |
| 2018 | $5,939 | $326,500 | $132,600 | $193,900 |
| 2017 | $5,819 | $319,700 | $132,600 | $187,100 |
| 2016 | $5,662 | $315,100 | $132,600 | $182,500 |
| 2015 | $5,510 | $308,000 | $132,600 | $175,400 |
Agents Affiliated with this Home
-
D
Seller's Agent in 2013
Davitt Associates
Coldwell Banker Community REALTORS®
(413) 896-7659
1 in this area
8 Total Sales
-
Christine Lau

Buyer's Agent in 2013
Christine Lau
5 College REALTORS®
(413) 374-7316
3 in this area
109 Total Sales
Map
Source: MLS Property Information Network (MLS PIN)
MLS Number: 71524693
APN: BELC-000103-000000-000037
- 16 Poole Rd
- 122 Metacomet St
- 12 Old Farm Rd
- 86 Amherst Rd
- 69 Federal St
- 0 Federal St
- 12 Old Bay Rd
- Lot 69 Federal St
- Lots A&C Federal St
- Lot 8 Old Pelham Rd
- 119 Federal St
- 111 Daniel Shays Hwy Unit 30
- 111 Daniel Shays Hwy Unit 15
- 42 Sheffield Dr
- 105 Daniel Shays Hwy
- 230 Allen Rd
- 140 Sheffield Dr
- 58 Daniel Shays Hwy
- 225-47.01 Sheffield Dr
- 225-72 Spring Hill Rd
- 11 Metacomet St
- 13 Metacomet St
- 457 Federal St
- 17 Metacomet St
- 19 Metacomet St
- 35 Metacomet St
- 9 Metacomet St
- 27 Metacomet St
- 47 Metacomet St
- 455 Federal St
- 473 Federal St
- 479 Federal St
- 51 Metacomet St
- 9 1/2 Metacomet St
- 465 Federal St
- 41 Metacomet St
- 461 Federal St
- 53 Metacomet St
- 7 Metacomet St
- 5 Metacomet St
