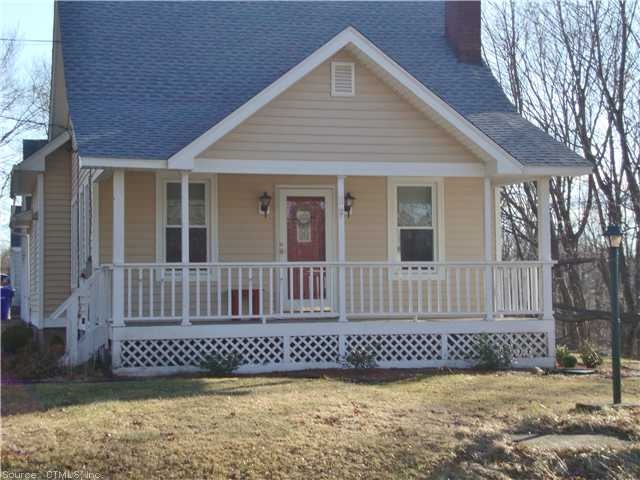
11 Middle Butcher Rd Ellington, CT 06029
Ellington Neighborhood
3
Beds
2
Baths
1,910
Sq Ft
0.29
Acres
Highlights
- Cape Cod Architecture
- 1 Fireplace
- Level Lot
- Attic
- Heating System Uses Steam
About This Home
As of May 2021Beatuifully updated vintage 1930's cape, new windows & vinyl siding, 2 car garage. Updated kitchen w/ tile floors, oak cab.W/glass doors. Ft. Porch for watching sunsets, hardwood floors, wide molding, pottery barn colors . Fr w/fireplace, brick patio.
Additional 400 sq. Ft in upper level. Can be used as family room, office
Home Details
Home Type
- Single Family
Est. Annual Taxes
- $3,902
Year Built
- Built in 1930
Lot Details
- 0.29 Acre Lot
- Level Lot
Home Design
- Cape Cod Architecture
- Vinyl Siding
Interior Spaces
- 1,910 Sq Ft Home
- 1 Fireplace
- Basement Fills Entire Space Under The House
- Storage In Attic
Kitchen
- Gas Oven or Range
- Dishwasher
Bedrooms and Bathrooms
- 3 Bedrooms
- 2 Full Bathrooms
Laundry
- Dryer
- Washer
Parking
- 2 Car Garage
- Automatic Garage Door Opener
- Dirt Driveway
Schools
- Windermere Elementary School
- Ellington High School
Utilities
- Heating System Uses Steam
- Heating System Uses Oil
- Heating System Uses Oil Above Ground
- Cable TV Available
Map
Create a Home Valuation Report for This Property
The Home Valuation Report is an in-depth analysis detailing your home's value as well as a comparison with similar homes in the area
Home Values in the Area
Average Home Value in this Area
Property History
| Date | Event | Price | Change | Sq Ft Price |
|---|---|---|---|---|
| 05/21/2021 05/21/21 | Sold | $262,500 | +3.0% | $178 / Sq Ft |
| 04/10/2021 04/10/21 | For Sale | $254,900 | +28.7% | $173 / Sq Ft |
| 06/15/2012 06/15/12 | Sold | $198,000 | -5.3% | $104 / Sq Ft |
| 04/15/2012 04/15/12 | Pending | -- | -- | -- |
| 02/24/2012 02/24/12 | For Sale | $209,000 | -- | $109 / Sq Ft |
Source: SmartMLS
Tax History
| Year | Tax Paid | Tax Assessment Tax Assessment Total Assessment is a certain percentage of the fair market value that is determined by local assessors to be the total taxable value of land and additions on the property. | Land | Improvement |
|---|---|---|---|---|
| 2024 | $5,960 | $165,560 | $48,590 | $116,970 |
| 2023 | $5,679 | $165,560 | $48,590 | $116,970 |
| 2022 | $5,381 | $165,560 | $48,590 | $116,970 |
| 2021 | $5,232 | $165,560 | $48,590 | $116,970 |
| 2020 | $4,852 | $148,820 | $47,850 | $100,970 |
| 2019 | $4,852 | $148,820 | $47,850 | $100,970 |
| 2016 | $4,539 | $148,820 | $47,850 | $100,970 |
| 2015 | $4,328 | $141,890 | $47,850 | $94,040 |
| 2014 | $4,072 | $141,890 | $47,850 | $94,040 |
Source: Public Records
Mortgage History
| Date | Status | Loan Amount | Loan Type |
|---|---|---|---|
| Open | $254,625 | Purchase Money Mortgage | |
| Previous Owner | $204,534 | No Value Available | |
| Previous Owner | $163,881 | No Value Available | |
| Previous Owner | $175,000 | No Value Available |
Source: Public Records
Deed History
| Date | Type | Sale Price | Title Company |
|---|---|---|---|
| Warranty Deed | $262,500 | None Available | |
| Warranty Deed | $198,000 | -- | |
| Warranty Deed | $219,000 | -- | |
| Warranty Deed | $149,900 | -- |
Source: Public Records
Similar Homes in the area
Source: SmartMLS
MLS Number: G614716
APN: ELLI-000029-000002
Nearby Homes
- 16 Middle Butcher Rd
- 14 Middle Butcher Rd
- 11 Esther Ave
- 5 Fairview Ave
- 22 Davis Ave
- 26 Davis Ave
- 88 Prospect St
- 86 Talcott Ave
- 16 Upper Butcher Rd
- 14 Gaynor Place
- 55 Mountain St
- 104 Union St
- 16 West Rd
- 109 Union St
- 87 Union St
- 17 Lawrence St
- 115 Mountain St
- 16 Maple St Unit 11
- 92 W Main St
- 16 Vernon Ave Unit 13
