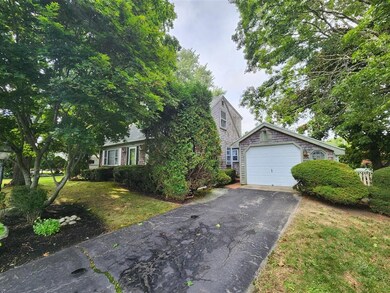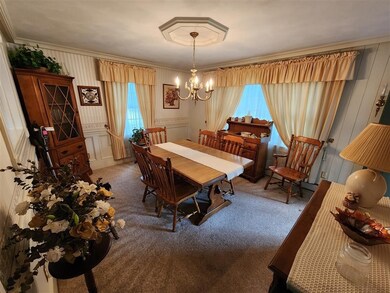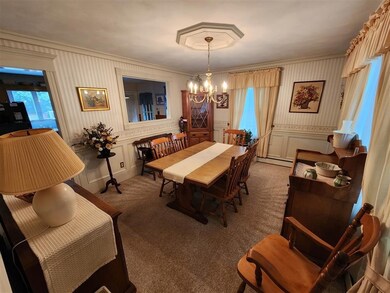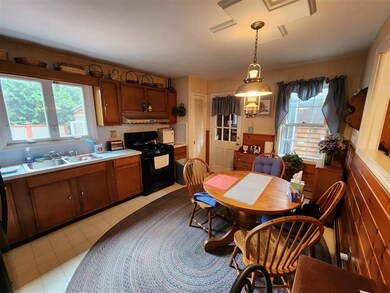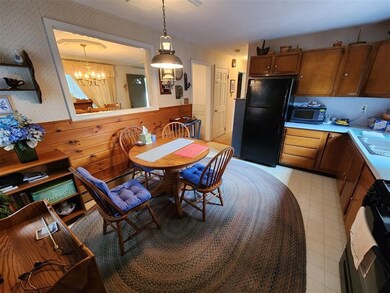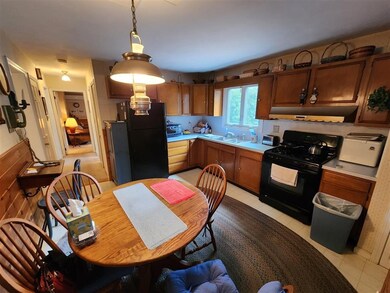
11 Middlefield Place Acushnet, MA 02743
Coury Heights NeighborhoodHighlights
- Cape Cod Architecture
- Wood Flooring
- 1 Car Attached Garage
- Deck
- No HOA
- Ductless Heating Or Cooling System
About This Home
As of October 2024Well maintained 4 bed 2 bath cape in Acushnet. This home just needs a little cosmetic TLC to make it a real gem. With a kitchen, dining room, living room, bedroom and full bath on 1st floor and 3 bedrooms and a full bath on 2nd floor this home is larger than it appears. In addition, the breezeway off the kitchen leads to a 1 car garage and a large sunroom. Some additional features include three mini-split A/Cs, a security system, and an automatic whole-house generator. The new septic plans are being designed and will be ready for the buyer to install after closing. Call today to schedule a showing.
Home Details
Home Type
- Single Family
Est. Annual Taxes
- $4,654
Year Built
- Built in 1968
Lot Details
- 10,062 Sq Ft Lot
Parking
- 1 Car Attached Garage
- Driveway
- Open Parking
- Off-Street Parking
Home Design
- 1,665 Sq Ft Home
- Cape Cod Architecture
- Shingle Roof
- Concrete Perimeter Foundation
Kitchen
- Range
- Microwave
Flooring
- Wood
- Carpet
- Tile
- Vinyl
Bedrooms and Bathrooms
- 4 Bedrooms
- Primary bedroom located on second floor
- 2 Full Bathrooms
Laundry
- Dryer
- Washer
Basement
- Basement Fills Entire Space Under The House
- Laundry in Basement
Outdoor Features
- Bulkhead
- Deck
Utilities
- Ductless Heating Or Cooling System
- 3+ Cooling Systems Mounted To A Wall/Window
- Heating System Uses Natural Gas
- Baseboard Heating
- 100 Amp Service
- Gas Water Heater
- Private Sewer
Community Details
- No Home Owners Association
Listing and Financial Details
- Tax Lot 4T
- Assessor Parcel Number 2750574
Ownership History
Purchase Details
Purchase Details
Similar Homes in the area
Home Values in the Area
Average Home Value in this Area
Purchase History
| Date | Type | Sale Price | Title Company |
|---|---|---|---|
| Deed | -- | -- | |
| Deed | -- | -- | |
| Deed | -- | -- |
Mortgage History
| Date | Status | Loan Amount | Loan Type |
|---|---|---|---|
| Previous Owner | $15,000 | No Value Available |
Property History
| Date | Event | Price | Change | Sq Ft Price |
|---|---|---|---|---|
| 10/04/2024 10/04/24 | Sold | $315,000 | -21.3% | $189 / Sq Ft |
| 08/20/2024 08/20/24 | Pending | -- | -- | -- |
| 08/15/2024 08/15/24 | For Sale | $400,000 | -- | $240 / Sq Ft |
Tax History Compared to Growth
Tax History
| Year | Tax Paid | Tax Assessment Tax Assessment Total Assessment is a certain percentage of the fair market value that is determined by local assessors to be the total taxable value of land and additions on the property. | Land | Improvement |
|---|---|---|---|---|
| 2025 | $48 | $445,200 | $121,200 | $324,000 |
| 2024 | $4,654 | $407,900 | $114,800 | $293,100 |
| 2023 | $4,715 | $392,900 | $104,200 | $288,700 |
| 2022 | $4,667 | $351,700 | $97,800 | $253,900 |
| 2021 | $4,319 | $312,300 | $97,800 | $214,500 |
| 2020 | $4,264 | $305,900 | $91,400 | $214,500 |
| 2019 | $4,101 | $289,200 | $87,200 | $202,000 |
| 2018 | $3,967 | $275,100 | $87,200 | $187,900 |
| 2017 | $4,150 | $287,400 | $87,200 | $200,200 |
| 2016 | $4,176 | $287,400 | $87,200 | $200,200 |
| 2015 | $3,821 | $267,600 | $87,200 | $180,400 |
Agents Affiliated with this Home
-
Stephen Medeiros

Seller's Agent in 2024
Stephen Medeiros
Keller Williams Realty
(774) 473-9150
1 in this area
66 Total Sales
-
Derrick Frakes

Buyer's Agent in 2024
Derrick Frakes
Frakes Realty
(508) 717-2752
1 in this area
98 Total Sales
Map
Source: MLS Property Information Network (MLS PIN)
MLS Number: 73278213
APN: ACUS-000024-000000-000004T
- 916 Bristol St
- 13 Meadow Ln
- 27 Ludlow St
- 79 Middle Rd
- 947 Ludlow St
- 2603 Acushnet Ave
- 1024 Marion St
- 31 Darling St
- 13 Darling St
- 850 Terry Ln
- 951 Abrams St
- 954 Glen St
- 954 951 Glen Abrams
- 0 Church Dutton & Chaffee Unit 73371719
- 1001 Belleville Ave
- 194 Jarry St
- 1068 Victoria St Unit 3
- 1029 Joyce St
- 1023 Bowles St
- 1161 Victoria St

