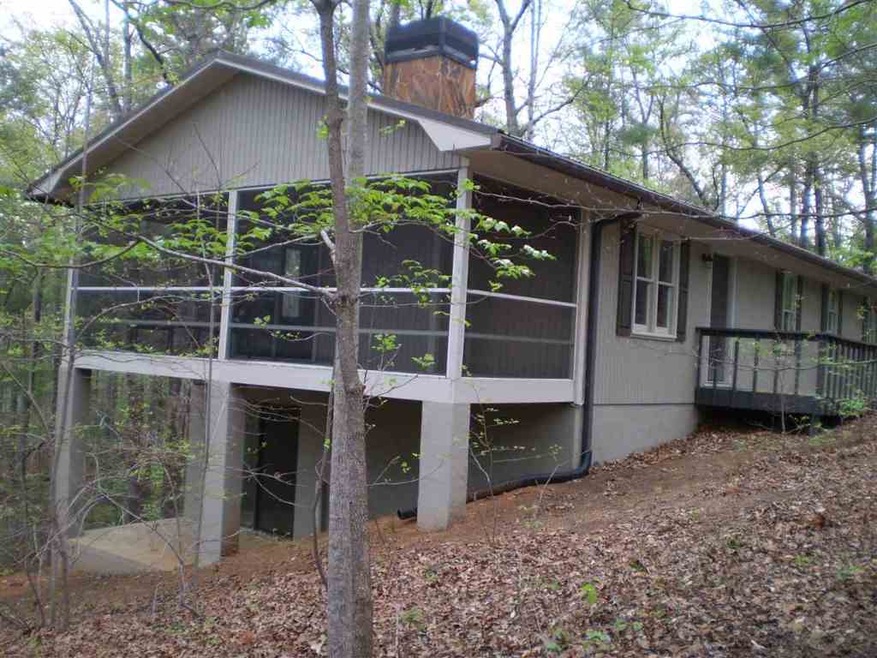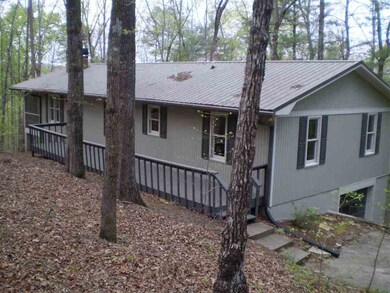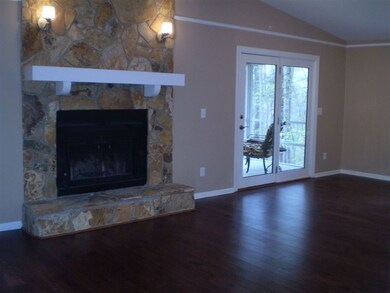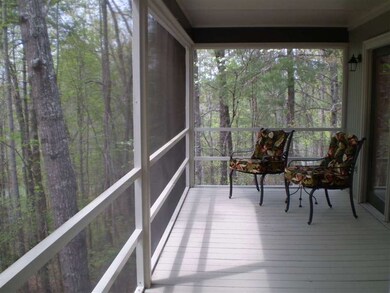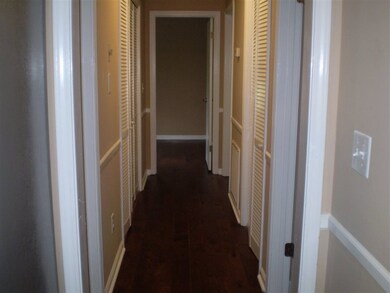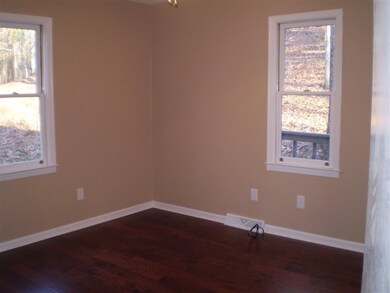
Estimated Value: $446,237 - $595,000
Highlights
- Boat Dock
- Golf Course Community
- Boat Ramp
- Walhalla Middle School Rated A-
- Water Access
- Fitness Center
About This Home
As of May 2018NOTE: 11 MIZZEN Has just gotten NEWER! SELLERS HAVE INSTALLED A NEW TOP-OF-THE LINE TRANE HVAC SYSTEM. EFFECTIVE IMMEDIATELY THE NEW PRICE ADJUSTMENT IS NOW $154,900. BRING ALL OFFERS. All the work is done for you in this perfect alternative-to-condo home offering dynamic upgrades. This attractive one-level home has practically new everything including gleaming hardwood floors, attractive ceramic tile, up-to-date light fixtures, all new stainless steel appliances in the Kitchen with built-in microwave, freshly painted cabinets and granite counter tops. All is top quality throughout the home including the state-of-the art Toto commode in the Master Bath. There are ceiling fans in every room, the hot water heater was new in 2013, Radon Remediation was installed in 2013, there is a whole house attic fan and the house is situated on a **DOUBLE wooded lot that allows a seasonal view of a Lake Keowee cove from the over-sized screened porch off the Great Room and Kitchen. With more than $40,000 put into upgrades in 2016, your "Opportunity is Knocking". Don't hesitate. This house is fresh as Spring. **See site plan. This double lot allows for expansion of the house to your specifications. Be creative!
Last Agent to Sell the Property
Suzanne Grant
1st Choice Realty @ Keowee Key License #77612 Listed on: 04/14/2017
Last Buyer's Agent
Suzanne Grant
1st Choice Realty @ Keowee Key License #77612 Listed on: 04/14/2017
Home Details
Home Type
- Single Family
Est. Annual Taxes
- $4,783
Year Built
- Built in 1982
Lot Details
- 0.81 Acre Lot
- Level Lot
- Wooded Lot
Parking
- 1 Car Attached Garage
- Basement Garage
- Garage Door Opener
- Driveway
Home Design
- Metal Roof
- Wood Siding
Interior Spaces
- 1,680 Sq Ft Home
- 1-Story Property
- Smooth Ceilings
- Ceiling Fan
- Fireplace
- Wood Frame Window
- Living Room
- Recreation Room
- Storm Doors
Kitchen
- Dishwasher
- Granite Countertops
- Disposal
Flooring
- Wood
- Carpet
- Ceramic Tile
Bedrooms and Bathrooms
- 3 Bedrooms
- Primary bedroom located on second floor
- Walk-In Closet
- Bathroom on Main Level
- 2 Full Bathrooms
- Shower Only
- Walk-in Shower
Laundry
- Dryer
- Washer
Attic
- Attic Fan
- Pull Down Stairs to Attic
Partially Finished Basement
- Heated Basement
- Natural lighting in basement
Outdoor Features
- Water Access
- Boat Ramp
- Access to a Dock
- Screened Patio
- Front Porch
Schools
- Keowee Elementary School
- Walhalla Middle School
- Walhalla High School
Utilities
- Cooling Available
- Forced Air Heating System
- Heat Pump System
- Private Sewer
- Cable TV Available
Additional Features
- Low Threshold Shower
- Outside City Limits
Listing and Financial Details
- Tax Lot 64/65
- Assessor Parcel Number 111-05-01-035
Community Details
Overview
- Property has a Home Owners Association
- Association fees include golf, recreation facilities, security, ground maintenance
- Keowee Key Subdivision
Amenities
- Common Area
- Sauna
- Clubhouse
Recreation
- Boat Dock
- Community Boat Facilities
- Golf Course Community
- Tennis Courts
- Community Playground
- Fitness Center
- Community Pool
- Trails
Security
- Gated Community
Ownership History
Purchase Details
Purchase Details
Home Financials for this Owner
Home Financials are based on the most recent Mortgage that was taken out on this home.Purchase Details
Purchase Details
Purchase Details
Similar Homes in Salem, SC
Home Values in the Area
Average Home Value in this Area
Purchase History
| Date | Buyer | Sale Price | Title Company |
|---|---|---|---|
| Dodging Riley Llc | $350,000 | -- | |
| Thompson Rodney M | $149,900 | None Available | |
| Duerr Finn | -- | -- | |
| Duerr Finn | -- | -- | |
| Duerr Finn | -- | Attorney | |
| Shuford Charles Edward | $160,000 | None Listed On Document |
Mortgage History
| Date | Status | Borrower | Loan Amount |
|---|---|---|---|
| Open | Dodging Riley Llc | $585,000 | |
| Previous Owner | Shuford Cheryll T | $157,000 | |
| Previous Owner | Shuford Charles Edward | $165,280 | |
| Previous Owner | Thompson Rodney M | $511,920 | |
| Previous Owner | Duerr Finn F | $159,150 |
Property History
| Date | Event | Price | Change | Sq Ft Price |
|---|---|---|---|---|
| 05/04/2018 05/04/18 | Sold | $149,900 | -20.7% | $89 / Sq Ft |
| 03/24/2018 03/24/18 | Pending | -- | -- | -- |
| 04/14/2017 04/14/17 | For Sale | $189,000 | -- | $113 / Sq Ft |
Tax History Compared to Growth
Tax History
| Year | Tax Paid | Tax Assessment Tax Assessment Total Assessment is a certain percentage of the fair market value that is determined by local assessors to be the total taxable value of land and additions on the property. | Land | Improvement |
|---|---|---|---|---|
| 2024 | $4,783 | $13,722 | $972 | $12,750 |
| 2023 | $633 | $8,143 | $956 | $7,187 |
| 2022 | $633 | $8,143 | $956 | $7,187 |
| 2021 | $750 | $6,314 | $960 | $5,354 |
| 2020 | $750 | $6,314 | $960 | $5,354 |
| 2019 | $750 | $0 | $0 | $0 |
| 2018 | $1,184 | $0 | $0 | $0 |
| 2017 | $1,790 | $0 | $0 | $0 |
| 2016 | $1,790 | $0 | $0 | $0 |
| 2015 | -- | $0 | $0 | $0 |
| 2014 | -- | $7,800 | $1,174 | $6,627 |
| 2013 | -- | $0 | $0 | $0 |
Agents Affiliated with this Home
-
S
Seller's Agent in 2018
Suzanne Grant
1st Choice Realty @ Keowee Key
Map
Source: Western Upstate Multiple Listing Service
MLS Number: 20186794
APN: 111-05-01-035
- 10 Gangway Ln
- 24 Mainsail Dr
- 3 Windward Ct
- 545 Long Reach Dr
- 11 Captain Ln
- 12 Commodore Dr
- 51 Commodore Dr
- 504 Long Reach Dr
- 12 First Mate Way
- 323 Long Reach Dr
- 23 First Mate Way
- 9 Channel Ln
- 221 Night Cap Ln
- 11 Foremast Dr
- 32 Foremast Dr
- 3 Anchorage Ln Unit 3
- 25 Foremast Dr
- 600 Captains Cove Ct Unit 7
- 1000 Captains Cove Ct
- 1000-2 Captain's Cove Ct
