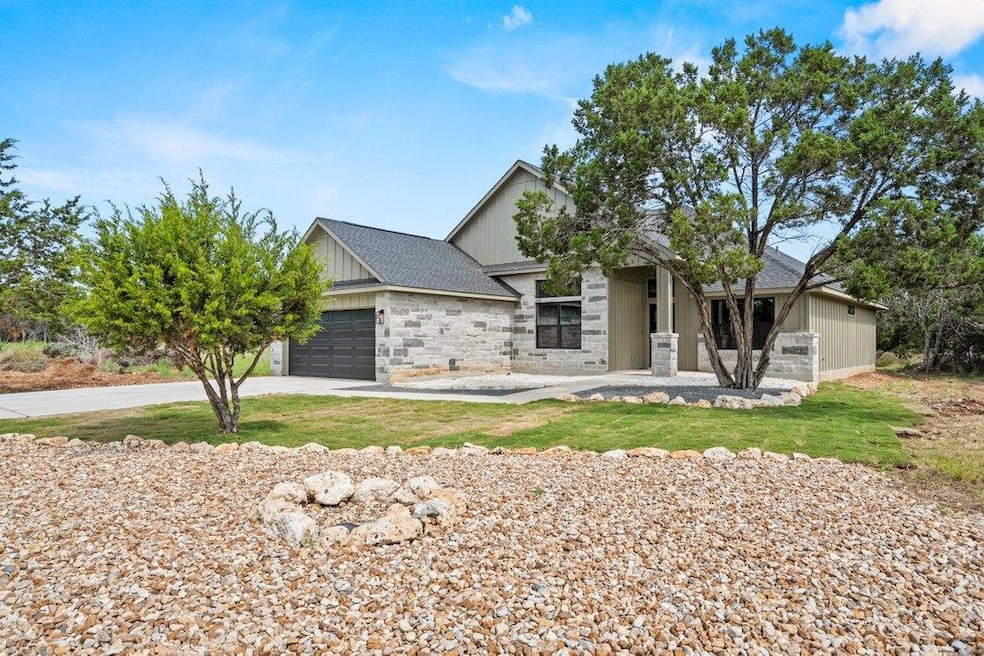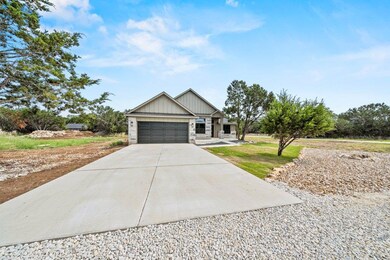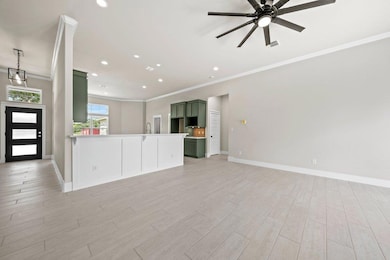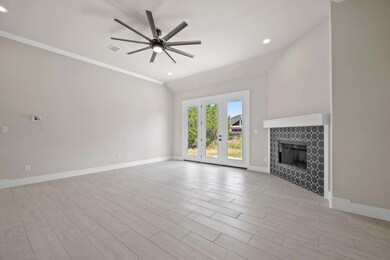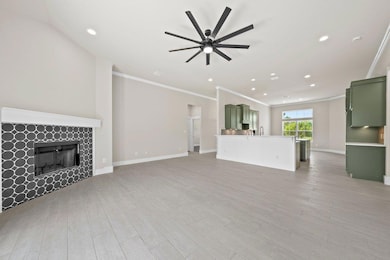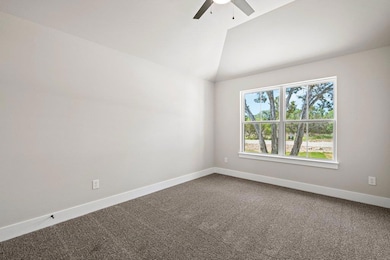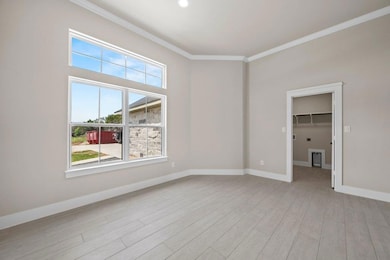
11 Moonlight Ln Wimberley, TX 78676
Wimberley Springs-North Woodcreek NeighborhoodEstimated payment $2,818/month
Highlights
- New Construction
- Open Floorplan
- High Ceiling
- Jacob's Well Elementary School Rated A-
- Hydromassage or Jetted Bathtub
- Quartz Countertops
About This Home
Discover another exceptional Somerset Home, offering 3 bedrooms, 2 baths, and a 2 car garage, all nestled on a corner lot. This thoughtfully designed home boasts an open floorplan perfect for modern living. Step through the elegant glass front door into the welcoming foyer, leading into a spacious living room featuring high ceilings, recessed lighting, and a cozy wood-burning fireplace with a stylish designer tile surround. Just beyond, the kitchen and dining area create a perfect space for gathering. The kitchen is a chef’s delight, complete with a center island, stainless steel range, walk-in pantry, and ample counter space. The adjacent dining area is generously sized for hosting family and friends. The primary suite is a true retreat, featuring an ensuite bath with a relaxing jacuzzi tub, double vanity, separate shower, and a spacious walk-in closet. The backyard with patio is ready for your personal touch, whether it’s creating a garden, play area, or entertainment space. Additional features include a water heater loop in the garage for added convenience. For peace of mind, the builder provides a 1-2-10 warranty and a final survey. Don’t miss this opportunity to own a beautifully crafted home!
Listing Agent
Keller Williams Wimberley Brokerage Phone: (713) 253-1311 License #0389553 Listed on: 06/05/2025

Home Details
Home Type
- Single Family
Est. Annual Taxes
- $594
Year Built
- Built in 2024 | New Construction
Lot Details
- 0.3 Acre Lot
- South Facing Home
- Partially Fenced Property
- Wood Fence
- Level Lot
- Cleared Lot
- Few Trees
- Back and Front Yard
HOA Fees
- $19 Monthly HOA Fees
Parking
- 2 Car Attached Garage
- Front Facing Garage
- Single Garage Door
- Garage Door Opener
Home Design
- Slab Foundation
- Composition Roof
- Stone Siding
- HardiePlank Type
Interior Spaces
- 1,888 Sq Ft Home
- 1-Story Property
- Open Floorplan
- Crown Molding
- High Ceiling
- Ceiling Fan
- Recessed Lighting
- Wood Burning Fireplace
- Double Pane Windows
- Window Screens
- Entrance Foyer
- Living Room with Fireplace
- Storage Room
- Neighborhood Views
Kitchen
- Open to Family Room
- Eat-In Kitchen
- Breakfast Bar
- Electric Range
- Dishwasher
- Kitchen Island
- Quartz Countertops
- Disposal
Flooring
- Carpet
- Tile
Bedrooms and Bathrooms
- 3 Main Level Bedrooms
- Walk-In Closet
- 2 Full Bathrooms
- Double Vanity
- Hydromassage or Jetted Bathtub
- Separate Shower
Home Security
- Carbon Monoxide Detectors
- Fire and Smoke Detector
Accessible Home Design
- No Interior Steps
Outdoor Features
- Exterior Lighting
- Front Porch
Schools
- Jacobs Well Elementary School
- Danforth Middle School
- Wimberley High School
Utilities
- Central Heating and Cooling System
- Heating System Uses Wood
- Underground Utilities
- Private Water Source
- Private Sewer
- High Speed Internet
- Phone Available
Community Details
- Association fees include common area maintenance
- Wimberley Springs Poa
- Built by Somerset Homes Inc
- Woodcreek Sec 19 Subdivision
Listing and Financial Details
- Assessor Parcel Number 1198101900099008
Map
Home Values in the Area
Average Home Value in this Area
Tax History
| Year | Tax Paid | Tax Assessment Tax Assessment Total Assessment is a certain percentage of the fair market value that is determined by local assessors to be the total taxable value of land and additions on the property. | Land | Improvement |
|---|---|---|---|---|
| 2024 | $594 | $40,800 | $40,800 | $0 |
| 2023 | $572 | $40,800 | $40,800 | $0 |
| 2022 | $489 | $30,780 | $30,780 | $0 |
| 2021 | $514 | $28,880 | $28,880 | $0 |
| 2020 | $293 | $16,450 | $16,450 | $0 |
| 2019 | $229 | $12,060 | $12,060 | $0 |
| 2018 | $201 | $10,900 | $10,900 | $0 |
| 2017 | $91 | $4,880 | $4,880 | $0 |
| 2016 | $102 | $5,500 | $5,500 | $0 |
| 2015 | $71 | $4,130 | $4,130 | $0 |
Property History
| Date | Event | Price | Change | Sq Ft Price |
|---|---|---|---|---|
| 06/27/2025 06/27/25 | For Sale | $497,000 | -- | $263 / Sq Ft |
Purchase History
| Date | Type | Sale Price | Title Company |
|---|---|---|---|
| Warranty Deed | -- | Independence Title | |
| Warranty Deed | -- | Independence Title | |
| Deed | -- | -- | |
| Warranty Deed | -- | Independence Title Company |
Mortgage History
| Date | Status | Loan Amount | Loan Type |
|---|---|---|---|
| Open | $300,000 | No Value Available | |
| Closed | $300,000 | No Value Available | |
| Closed | $300,000 | Construction |
Similar Homes in the area
Source: Unlock MLS (Austin Board of REALTORS®)
MLS Number: 3731236
APN: R51556
- 36 Moonlight Ln
- 32 Moonlight Ln
- 38 Moonlight Ln
- 28 Meadow Oaks St
- 12 Meadow Oaks St
- 22 Meadow Oak Ct
- 38 Heathrow Ln
- 17 Stardust Cir
- 14 Summertime
- 16 Summertime
- 18 Summertime
- 7 Harmony Ln
- 36 Summertime
- 4 Tammy Terrace
- 5 Basswood Cir
- 10 Lakewood Cir
- 6 Sonata Cir
- 8 Rock Hollow Cir
- TBD Comanche Trail
- 10 Longbow Ln
- 3 Sunset Cir
- 2 Rosewood Cir
- 49 Deer Ridge Rd
- 15 Cypress Fairway Village
- 3 Happy Hollow Ln
- 108 Augusta Ln
- 5 Cypress Point
- 200 Woodcreek Dr Unit ID1254584P
- 200 Woodcreek Dr Unit ID1254585P
- 24 El Conejo Trail
- 28 Marina Cir
- 53 E El Camino Real
- 16515 Ranch Road 12
- 895 Fischer Store Rd Unit D1
- 15530 Winters Mill Pkwy
- 200 Twin Mountain Rd Unit F-1
- 1606 Lone Man Mountain Rd
- 301 Rockwood Dr Unit j-6
- 3400 Tuscany Dr
- 3353 Tuscany Dr
