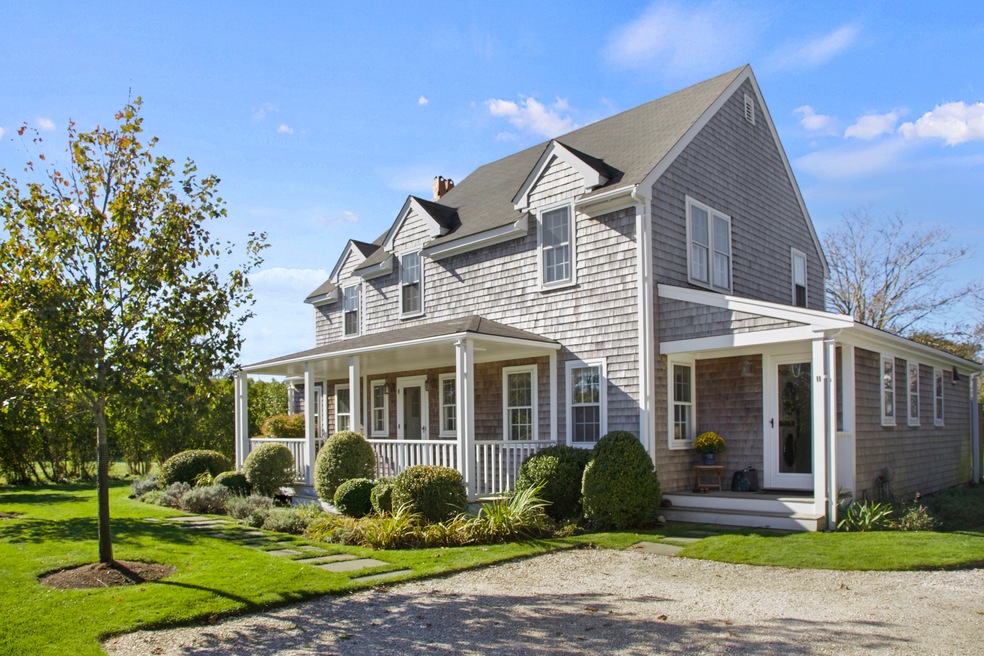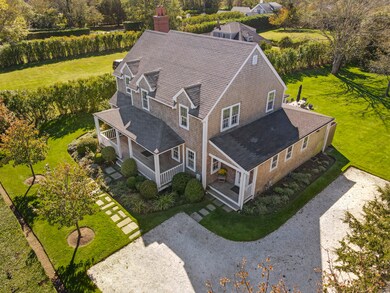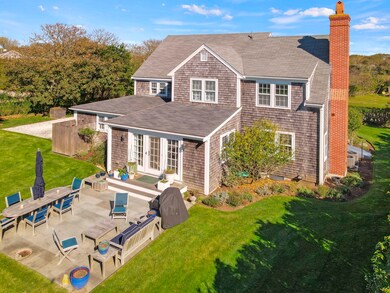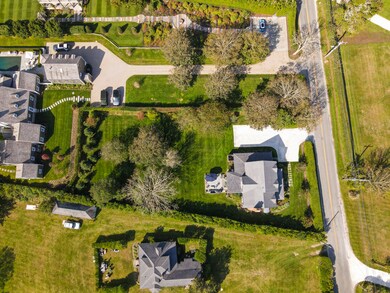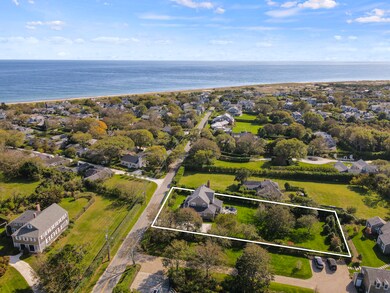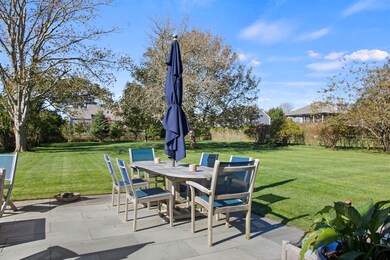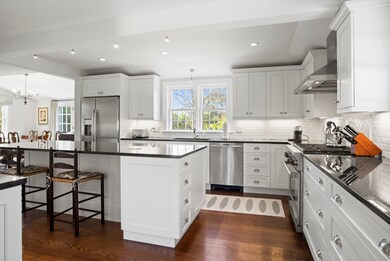
11 Morey Ln Nantucket, MA 02554
Estimated Value: $4,582,000 - $6,315,981
Highlights
- Deck
- Patio
- Garden
- Porch
About This Home
As of January 2024Nestled in the heart of Sconset, a stone's throw away from Main Street, this property offers unparalleled convenience to the Village, restaurants, and picturesque southeast beaches. This residence, featuring four bedrooms and two and a half bathrooms, seamlessly blends contemporary upgrades with the timeless allure of Nantucket. With approximiatley 950 square feet of untapped ground cover, there's potential to craft a complementary cottage or garage, perfecting your Nantucket retreat. Current zoning permits the addition of a swimming pool.
Home Details
Home Type
- Single Family
Est. Annual Taxes
- $12,739
Year Built
- Built in 1988
Lot Details
- 0.46 Acre Lot
- Garden
- Property is zoned SR20
Home Design
- 2,268 Sq Ft Home
Bedrooms and Bathrooms
- 4 Bedrooms
Outdoor Features
- Deck
- Patio
- Porch
Utilities
- Cable TV Available
Listing and Financial Details
- Tax Lot 2
- Assessor Parcel Number 40
Ownership History
Purchase Details
Home Financials for this Owner
Home Financials are based on the most recent Mortgage that was taken out on this home.Purchase Details
Purchase Details
Similar Homes in Nantucket, MA
Home Values in the Area
Average Home Value in this Area
Purchase History
| Date | Buyer | Sale Price | Title Company |
|---|---|---|---|
| Marianne H Felch T H | -- | None Available | |
| Marianne H Felch T H | -- | None Available | |
| Marianne H Felch T H | -- | None Available | |
| Robert D Felch T 2012 | -- | None Available | |
| Robert D Felch T 2012 | -- | None Available | |
| Robert D Felch T 2012 | -- | None Available | |
| Flech Marianne D | -- | -- | |
| Flech Marianne D | -- | -- |
Mortgage History
| Date | Status | Borrower | Loan Amount |
|---|---|---|---|
| Open | Sullivan Burr W | $3,500,000 | |
| Closed | Sullivan Burr W | $3,500,000 |
Property History
| Date | Event | Price | Change | Sq Ft Price |
|---|---|---|---|---|
| 01/23/2024 01/23/24 | Sold | $5,950,000 | -4.8% | $2,623 / Sq Ft |
| 11/22/2023 11/22/23 | Pending | -- | -- | -- |
| 10/22/2023 10/22/23 | For Sale | $6,250,000 | -- | $2,756 / Sq Ft |
Tax History Compared to Growth
Tax History
| Year | Tax Paid | Tax Assessment Tax Assessment Total Assessment is a certain percentage of the fair market value that is determined by local assessors to be the total taxable value of land and additions on the property. | Land | Improvement |
|---|---|---|---|---|
| 2025 | $17,639 | $5,377,600 | $3,335,900 | $2,041,700 |
| 2024 | $13,750 | $4,393,100 | $3,397,700 | $995,400 |
| 2023 | $12,739 | $3,968,600 | $3,235,400 | $733,200 |
| 2022 | $13,053 | $3,490,200 | $2,941,300 | $548,900 |
| 2021 | $10,534 | $2,901,900 | $2,353,000 | $548,900 |
| 2020 | $10,786 | $3,126,400 | $2,549,100 | $577,300 |
| 2019 | $10,505 | $3,126,600 | $2,549,100 | $577,500 |
| 2018 | $8,905 | $2,971,800 | $2,451,000 | $520,800 |
| 2017 | $9,794 | $2,889,000 | $2,382,400 | $506,600 |
| 2016 | $9,508 | $2,829,800 | $2,353,000 | $476,800 |
| 2015 | $6,922 | $1,917,400 | $1,554,300 | $363,100 |
| 2014 | $7,365 | $1,958,700 | $1,554,300 | $404,400 |
Agents Affiliated with this Home
-
Carl Lindvall
C
Seller's Agent in 2024
Carl Lindvall
William Raveis Nantucket
(508) 360-4323
46 Total Sales
-
Robert Westbrook
R
Buyer's Agent in 2024
Robert Westbrook
Westbrook Real Estate
3 Total Sales
Map
Source: LINK
MLS Number: 90762
APN: NANT-007-331-000-000-0000-40-000-000
