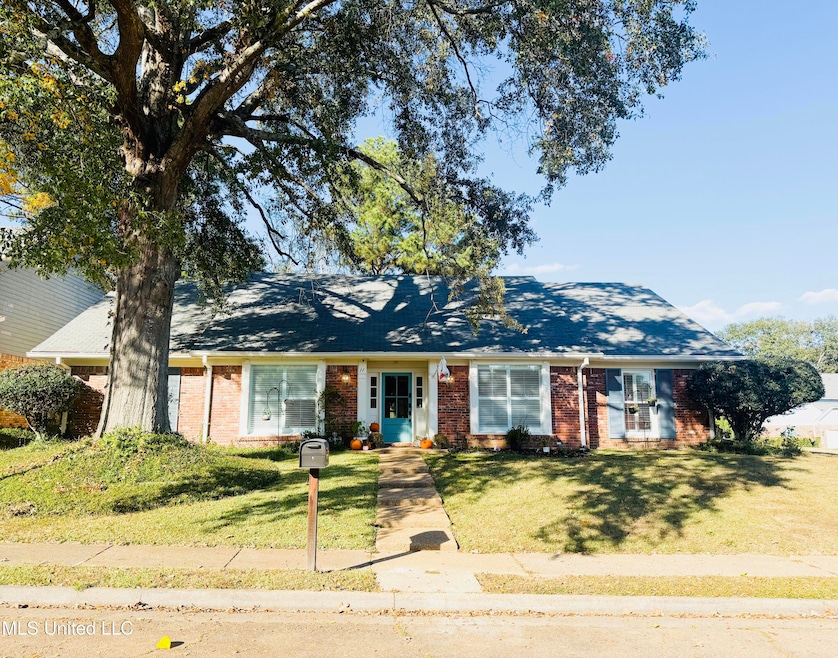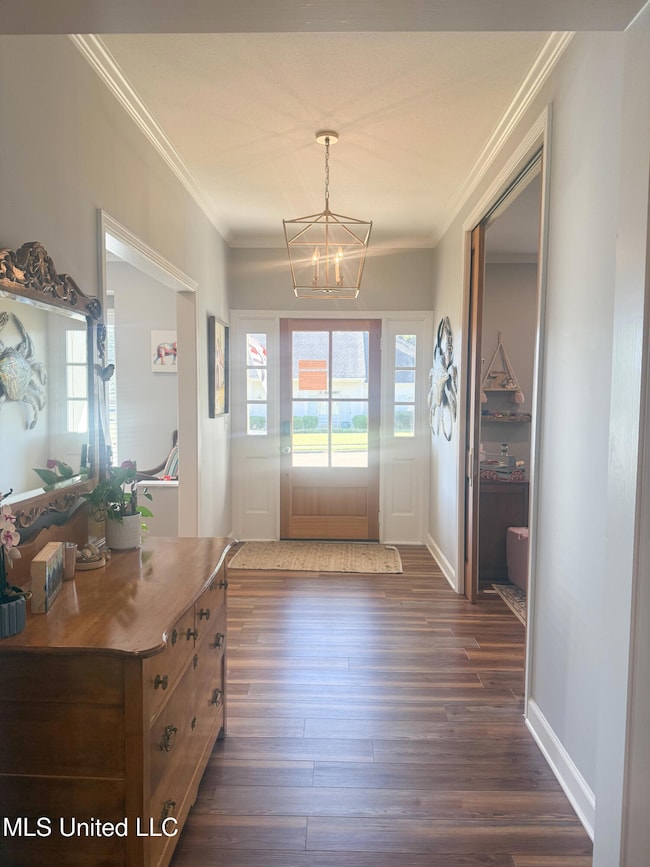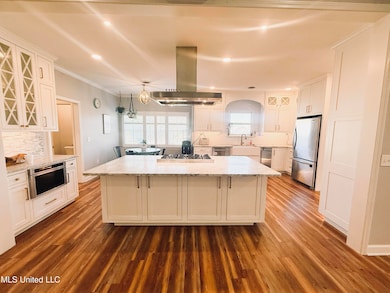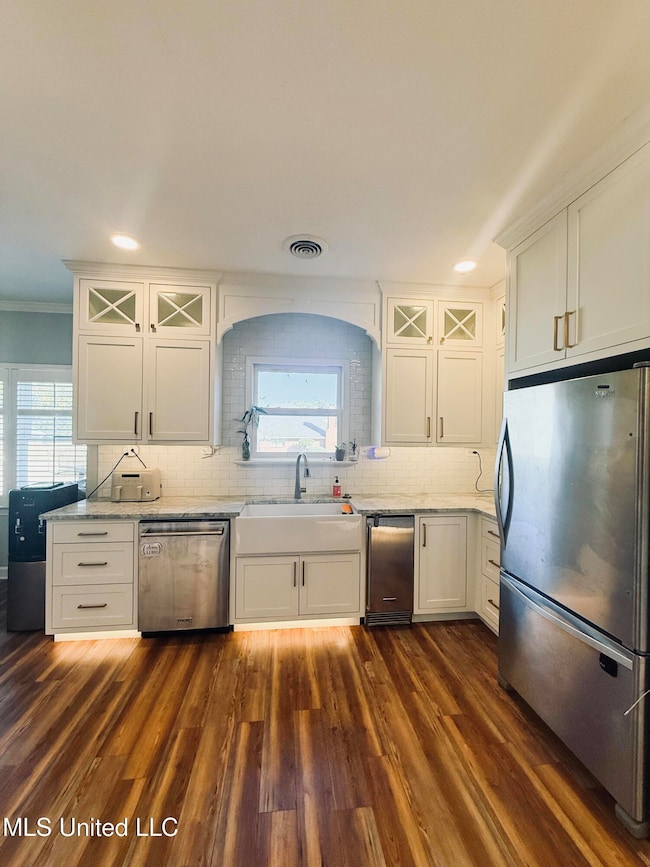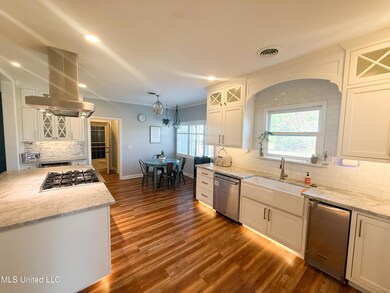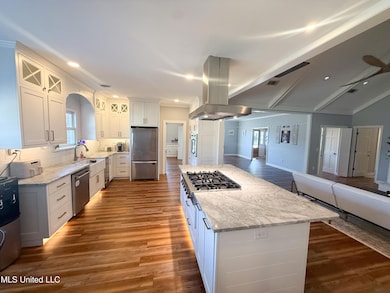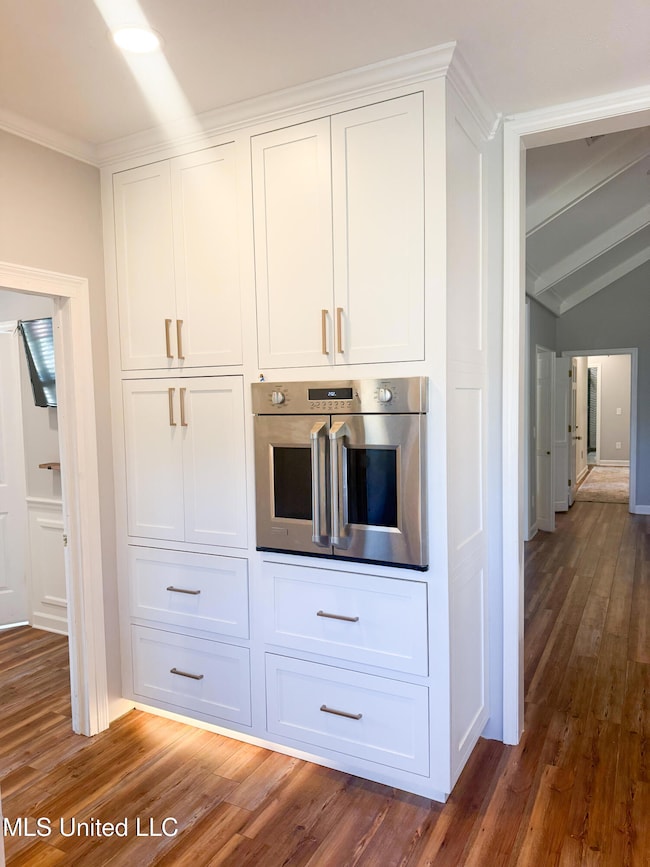11 Moss Forest Cir Jackson, MS 39211
North Jackson NeighborhoodEstimated payment $2,115/month
Highlights
- Corner Lot
- Fireplace
- Ceramic Tile Flooring
- Farmhouse Sink
- Cooling Available
- 1-Story Property
About This Home
Exactly what you have been looking for!! You want to see this one!! SPACIOUS & BEAUTIFULLY UPDATED 5+ bedroom home in gated and convenient Northpointe Subdivision! This GORGESOUS home features a large and inviting foyer, craftsman wood doors, sunny & open dining/keeping room, family room with beamed ceiling, kitchen with LARGE island and gas 6 burner cooktop,icemaker, custom cabinetry, subway tile, farmhouse sink, Thor brand appliances, half bath just off kitchen! Master suite with separate tub & LARGE tiled shower, walk in closet and tons of storage space, guest bath with LARGE walk-in shower with beautiful tile,Master bedroom with double vanities and LARGE walk-in closet, NO CARPET in this home, ONE LEVEL home, INCREDIBLE BONUS ROOM off family room with glass garage door that opens to the backyard and garage for hours of entertaining or just enjoying your home! All this on a large corner lot with side garage entry! HURRY to see this BEAUTY!!
Home Details
Home Type
- Single Family
Est. Annual Taxes
- $3,639
Year Built
- Built in 1980
Lot Details
- 0.27 Acre Lot
- Landscaped
- Corner Lot
- Few Trees
Parking
- 2 Car Garage
Home Design
- Asphalt Shingled Roof
Interior Spaces
- 3,200 Sq Ft Home
- 1-Story Property
- Fireplace
- Fire and Smoke Detector
Kitchen
- Cooktop
- Microwave
- Dishwasher
- Farmhouse Sink
- Disposal
Flooring
- Laminate
- Ceramic Tile
Bedrooms and Bathrooms
- 5 Bedrooms
Schools
- Mcleod Elementary School
- Bailey Apac Middle School
- Murrah High School
Utilities
- Cooling Available
- Heating Available
Community Details
- Association fees include management
- Northpointe Subdivision
Listing and Financial Details
- Assessor Parcel Number 0750-0718-000
Map
Home Values in the Area
Average Home Value in this Area
Tax History
| Year | Tax Paid | Tax Assessment Tax Assessment Total Assessment is a certain percentage of the fair market value that is determined by local assessors to be the total taxable value of land and additions on the property. | Land | Improvement |
|---|---|---|---|---|
| 2025 | $3,639 | $31,460 | $6,768 | $24,692 |
| 2024 | $3,639 | $20,374 | $4,512 | $15,862 |
| 2023 | $3,639 | $20,374 | $4,512 | $15,862 |
| 2022 | $3,921 | $20,374 | $4,512 | $15,862 |
| 2021 | $3,620 | $20,374 | $4,512 | $15,862 |
| 2020 | $5,780 | $30,215 | $6,768 | $23,447 |
| 2019 | $5,785 | $30,215 | $6,768 | $23,447 |
| 2018 | $5,591 | $29,531 | $6,768 | $22,763 |
| 2017 | $5,447 | $29,531 | $6,768 | $22,763 |
| 2016 | $5,447 | $29,531 | $6,768 | $22,763 |
| 2015 | $5,252 | $29,336 | $6,768 | $22,568 |
| 2014 | $5,245 | $29,336 | $6,768 | $22,568 |
Property History
| Date | Event | Price | List to Sale | Price per Sq Ft | Prior Sale |
|---|---|---|---|---|---|
| 12/19/2025 12/19/25 | Pending | -- | -- | -- | |
| 11/07/2025 11/07/25 | Price Changed | $349,000 | -0.3% | $109 / Sq Ft | |
| 10/23/2025 10/23/25 | For Sale | $349,900 | 0.0% | $109 / Sq Ft | |
| 10/13/2025 10/13/25 | Pending | -- | -- | -- | |
| 10/04/2025 10/04/25 | For Sale | $349,900 | +9.3% | $109 / Sq Ft | |
| 06/21/2024 06/21/24 | Sold | -- | -- | -- | View Prior Sale |
| 05/15/2024 05/15/24 | Pending | -- | -- | -- | |
| 05/03/2024 05/03/24 | For Sale | $320,000 | +62.8% | $100 / Sq Ft | |
| 03/31/2020 03/31/20 | Sold | -- | -- | -- | View Prior Sale |
| 01/22/2020 01/22/20 | Pending | -- | -- | -- | |
| 12/10/2019 12/10/19 | For Sale | $196,500 | -- | $65 / Sq Ft |
Purchase History
| Date | Type | Sale Price | Title Company |
|---|---|---|---|
| Warranty Deed | -- | None Available |
Source: MLS United
MLS Number: 4127711
APN: 0750-0718-000
- 8 Moss Forest Place
- 6 Moss Forest Place
- 100 Foxgate Place
- 47 Avery Cir
- 43 S Crownpointe Dr
- 0 Autumn Hill Ct Unit 17
- 6231 Waterford Dr
- 58 Robinwood Place
- 50 Woodridge Place
- 86 N Crownpointe Dr
- 11 S Crownpointe Dr
- 1534 Tracewood Dr
- 11 Pear Orchard Park
- 1528 Tracewood Dr
- 114 River Place
- 214 River Place
- 105 Brae Burn Dr
- 143 Rolling Meadows Dr
- 1842 Lake Trace Dr
- 47A Northtown Cir
Ask me questions while you tour the home.
