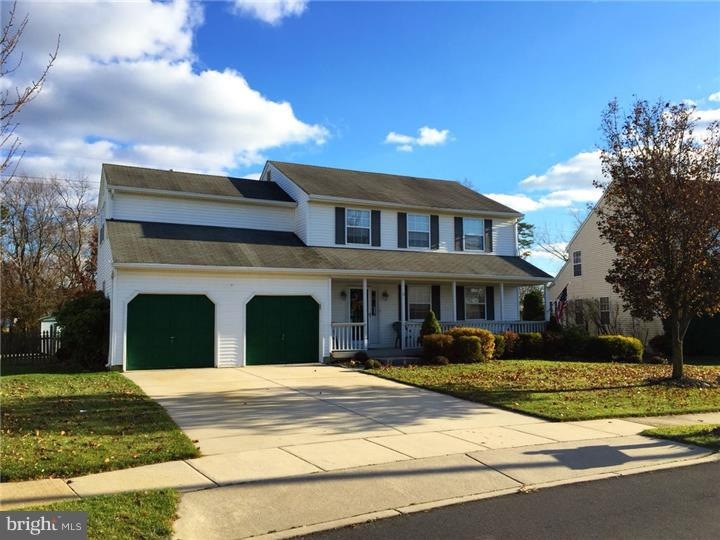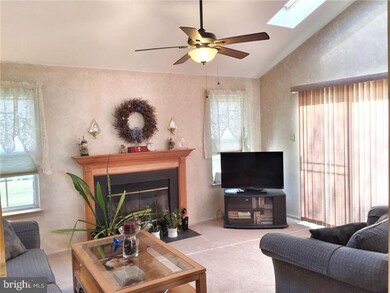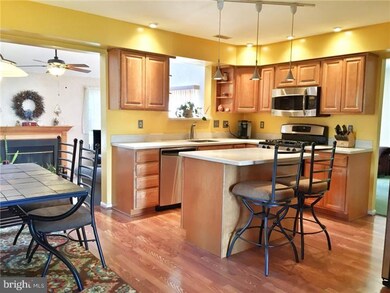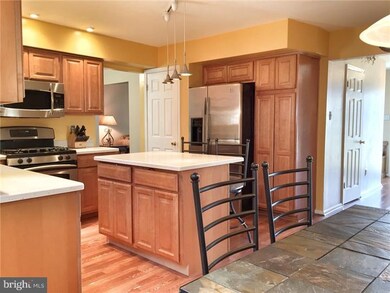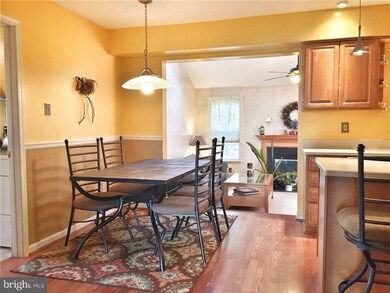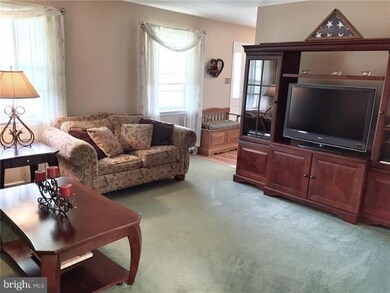
11 Mulberry St Sicklerville, NJ 08081
Erial NeighborhoodEstimated Value: $450,685 - $513,000
Highlights
- Colonial Architecture
- 1 Fireplace
- 2 Car Direct Access Garage
- Cathedral Ceiling
- No HOA
- Skylights
About This Home
As of June 2015This home boasts over 2,300 square feet of finished living space PLUS a huge dry basement with high ceilings just ready to be finished to your liking! This is a smart purchase for the budget savvy buyer...New Efficient Heater and Central Air Conditioner, & New Hot Water Heater... Thousands of dollars in savings for the new owner! Not only is there a large Master Suite with a Full Bath (jetted tub & stand up shower)and walk in closet, but there is a 2nd Master (or teen suite) just as big as the master featuring its own walk-in closet and sitting area! The private yard is completely fenced and backs to trees and features a 4 zoned sprinkler system that keeps the grass plush while the drip system feeds the flower bed and rose bed so you don't have to worry about watering! Inside you will find a big updated kitchen with newer cabinets and Solid surface counters (if you scratch the counter you can buff it out and its like new), plus a full stainless appliance package, Kitchen pantry, and Tons of Cabinet space! The island moves so you have the option to move it in any position you like or remove it totally, the choice is yours. Off of the kitchen is the sunken Family Room w/ Vaulted Ceilings, New Ceiling Fan, & Fireplace great for entertaining. The 2 car Garage has a workshop area. There is plenty of storage in the Floored Attic (w/ attic fan) and Tons of closet space t/out. You have your choice between Verizon Fios and Comcast for internet/cable. Baths are updated w/ new toilets and vanities. Light fixtures are updated through out. Make your appointment today!
Last Agent to Sell the Property
RE/MAX Community-Williamstown License #0337645 Listed on: 03/02/2015
Home Details
Home Type
- Single Family
Est. Annual Taxes
- $8,365
Year Built
- Built in 1991
Lot Details
- 9,375 Sq Ft Lot
- Lot Dimensions are 75x125
- Property is in good condition
Parking
- 2 Car Direct Access Garage
- 3 Open Parking Spaces
- Oversized Parking
- Garage Door Opener
- Driveway
Home Design
- Colonial Architecture
- Vinyl Siding
Interior Spaces
- 2,384 Sq Ft Home
- Property has 2 Levels
- Cathedral Ceiling
- Ceiling Fan
- Skylights
- 1 Fireplace
- Family Room
- Living Room
- Dining Room
- Basement Fills Entire Space Under The House
- Attic Fan
- Fire Sprinkler System
Kitchen
- Eat-In Kitchen
- Butlers Pantry
- Built-In Microwave
- Dishwasher
- Kitchen Island
- Disposal
Bedrooms and Bathrooms
- 4 Bedrooms
- En-Suite Primary Bedroom
- En-Suite Bathroom
- 2.5 Bathrooms
- Walk-in Shower
Laundry
- Laundry Room
- Laundry on main level
Outdoor Features
- Exterior Lighting
- Shed
- Porch
Schools
- Timber Creek High School
Utilities
- Forced Air Heating and Cooling System
- Heating System Uses Gas
- 100 Amp Service
- Natural Gas Water Heater
- Cable TV Available
Community Details
- No Home Owners Association
- Mulberry Station Subdivision
Listing and Financial Details
- Tax Lot 00006
- Assessor Parcel Number 15-21001-00006
Ownership History
Purchase Details
Home Financials for this Owner
Home Financials are based on the most recent Mortgage that was taken out on this home.Similar Homes in the area
Home Values in the Area
Average Home Value in this Area
Purchase History
| Date | Buyer | Sale Price | Title Company |
|---|---|---|---|
| Pedrick David M | $233,000 | Foundation Title Llc |
Mortgage History
| Date | Status | Borrower | Loan Amount |
|---|---|---|---|
| Open | Pedrick David | $75,000 | |
| Previous Owner | Plew William E | $25,000 |
Property History
| Date | Event | Price | Change | Sq Ft Price |
|---|---|---|---|---|
| 06/19/2015 06/19/15 | Sold | $233,000 | 0.0% | $98 / Sq Ft |
| 04/13/2015 04/13/15 | Pending | -- | -- | -- |
| 03/02/2015 03/02/15 | For Sale | $232,900 | -- | $98 / Sq Ft |
Tax History Compared to Growth
Tax History
| Year | Tax Paid | Tax Assessment Tax Assessment Total Assessment is a certain percentage of the fair market value that is determined by local assessors to be the total taxable value of land and additions on the property. | Land | Improvement |
|---|---|---|---|---|
| 2024 | $10,076 | $239,000 | $49,700 | $189,300 |
| 2023 | $10,076 | $239,000 | $49,700 | $189,300 |
| 2022 | $9,811 | $239,000 | $49,700 | $189,300 |
| 2021 | $9,811 | $239,000 | $49,700 | $189,300 |
| 2020 | $9,813 | $239,000 | $49,700 | $189,300 |
| 2019 | $9,601 | $239,000 | $49,700 | $189,300 |
| 2018 | $9,560 | $239,000 | $49,700 | $189,300 |
| 2017 | $9,254 | $239,000 | $49,700 | $189,300 |
| 2016 | $9,046 | $239,000 | $49,700 | $189,300 |
| 2015 | $8,394 | $239,000 | $49,700 | $189,300 |
| 2014 | $8,365 | $239,000 | $49,700 | $189,300 |
Agents Affiliated with this Home
-
Leonard Antonelli

Seller's Agent in 2015
Leonard Antonelli
RE/MAX
(609) 929-8613
12 in this area
248 Total Sales
-
Lynn Rossi Rocco Parisi

Buyer's Agent in 2015
Lynn Rossi Rocco Parisi
Weichert Corporate
(609) 922-0501
3 in this area
71 Total Sales
Map
Source: Bright MLS
MLS Number: 1002543884
APN: 15-21001-0000-00006
- 1 Village Green Ln
- 34 Village Green Ln
- 71 Village Green Ln
- 78 Village Green Ln
- 82 Village Green Ln
- 112 Village Green Ln
- 23 Mullen Dr
- 6 Latham Way
- 3 Farmhouse Ct
- 4 Donna Marie Ct
- 8 Handbell Ln
- 20 Spring Hollow Dr
- 4 Firethorn Ln
- 67 Larkspur Cir
- 4 Barnes Way
- 39 Barnes Way
- 48 Barnes Way
- 72 Larkspur Cir
- 65 Jonquil Way
- 8 Aster Dr
- 11 Mulberry St
- 13 Mulberry St
- 9 Mulberry St
- 15 Mulberry St
- 7 Mulberry St
- 8 Mulberry St
- 14 Mulberry St
- 10 Village Green Ln
- 17 Mulberry St
- 12 Village Green Ln
- 1055 Sicklerville Rd
- 16 Mulberry St
- 14 Village Green Ln
- 5 Mulberry St
- 16 Village Green Ln
- 18 Village Green Ln
- 3 Huckleberry Ave
- 19 Mulberry St
- 18 Mulberry St
- 20 Village Green Ln
