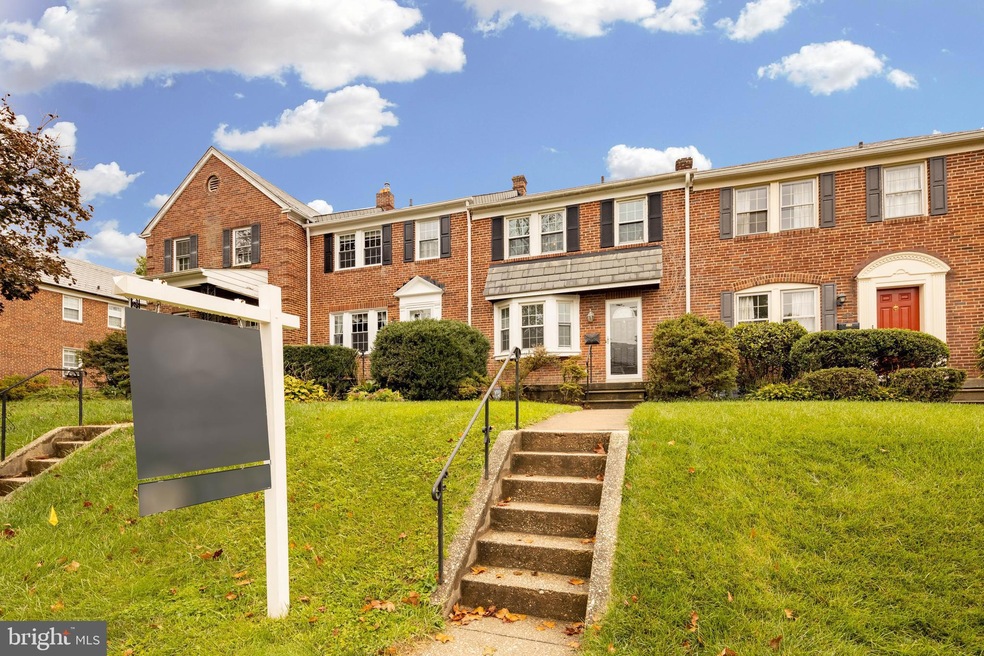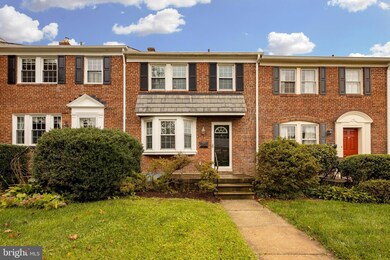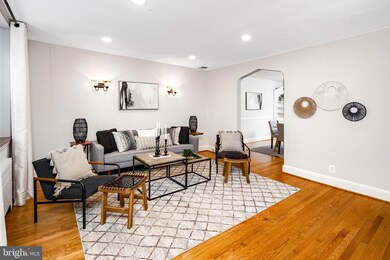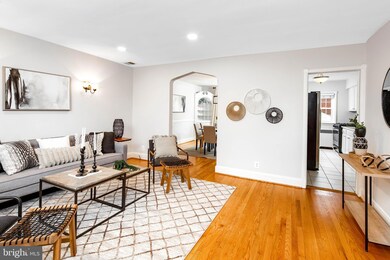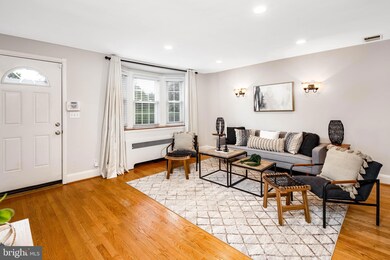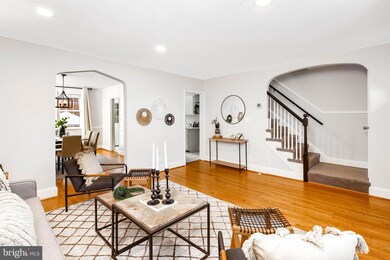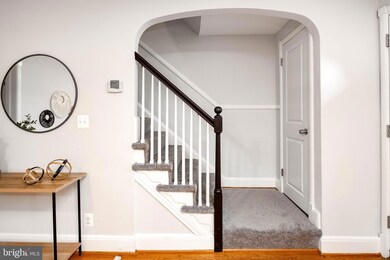
11 Murdock Rd Baltimore, MD 21212
Rodgers Forge NeighborhoodHighlights
- Traditional Floor Plan
- Traditional Architecture
- No HOA
- Rodgers Forge Elementary School Rated A-
- Wood Flooring
- 2-minute walk to Rodgers Forge Tot Lot
About This Home
As of November 2022Maryland's local brokerage proudly presents 11 Murdock Rd. Beautiful Rodgers Forge offering! So bright, so clean, so perfect! Gleaming hardwood, fresh paint and new carpet complement the spaces and updates throughout. The most significant project features a brand new deck, stamped concrete patio and shadowbox-style privacy fence! Finished lower level with storage room and half bath. Enjoy this charming brick home with the best location in the neighborhood for an easy commute in all directions. Walk to Starbucks, The Charmery, Pinehurst Pharmacy and so many other great neighborhood haunts! Home Sweet Home!
Last Agent to Sell the Property
Next Step Realty License #0225249948 Listed on: 10/06/2022

Townhouse Details
Home Type
- Townhome
Est. Annual Taxes
- $3,832
Year Built
- Built in 1943
Parking
- On-Street Parking
Home Design
- Traditional Architecture
- Brick Exterior Construction
Interior Spaces
- Property has 3 Levels
- Traditional Floor Plan
- Chair Railings
- Ceiling Fan
- Double Pane Windows
- Window Treatments
- Bay Window
- Window Screens
- Six Panel Doors
- Family Room
- Living Room
- Dining Room
Kitchen
- Gas Oven or Range
- Stove
- Ice Maker
- Dishwasher
- Stainless Steel Appliances
Flooring
- Wood
- Carpet
Bedrooms and Bathrooms
- 3 Bedrooms
- En-Suite Primary Bedroom
Laundry
- Laundry Room
- Dryer
- Washer
Partially Finished Basement
- Basement Fills Entire Space Under The House
- Rear Basement Entry
Home Security
Utilities
- Central Air
- Radiator
- Natural Gas Water Heater
Additional Features
- Porch
- 2,200 Sq Ft Lot
Listing and Financial Details
- Assessor Parcel Number 04090922250341
Community Details
Overview
- No Home Owners Association
- Rodgers Forge Subdivision
Security
- Storm Doors
Ownership History
Purchase Details
Home Financials for this Owner
Home Financials are based on the most recent Mortgage that was taken out on this home.Purchase Details
Home Financials for this Owner
Home Financials are based on the most recent Mortgage that was taken out on this home.Purchase Details
Purchase Details
Purchase Details
Similar Homes in the area
Home Values in the Area
Average Home Value in this Area
Purchase History
| Date | Type | Sale Price | Title Company |
|---|---|---|---|
| Deed | $315,000 | -- | |
| Deed | $278,511 | First American Title Ins Co | |
| Deed | $145,000 | -- | |
| Deed | $134,500 | -- | |
| Deed | $110,000 | -- |
Mortgage History
| Date | Status | Loan Amount | Loan Type |
|---|---|---|---|
| Open | $115,000 | New Conventional | |
| Previous Owner | $250,875 | New Conventional | |
| Previous Owner | $264,585 | New Conventional | |
| Previous Owner | $228,500 | Stand Alone Second | |
| Previous Owner | $241,000 | Stand Alone Refi Refinance Of Original Loan | |
| Previous Owner | $13,000 | Stand Alone Refi Refinance Of Original Loan |
Property History
| Date | Event | Price | Change | Sq Ft Price |
|---|---|---|---|---|
| 11/15/2022 11/15/22 | Sold | $315,000 | -3.1% | $210 / Sq Ft |
| 10/24/2022 10/24/22 | Pending | -- | -- | -- |
| 10/14/2022 10/14/22 | Price Changed | $325,000 | -1.5% | $217 / Sq Ft |
| 10/06/2022 10/06/22 | For Sale | $330,000 | +18.5% | $220 / Sq Ft |
| 01/15/2016 01/15/16 | Sold | $278,511 | 0.0% | $232 / Sq Ft |
| 11/04/2015 11/04/15 | Pending | -- | -- | -- |
| 10/06/2015 10/06/15 | For Sale | $278,511 | -- | $232 / Sq Ft |
Tax History Compared to Growth
Tax History
| Year | Tax Paid | Tax Assessment Tax Assessment Total Assessment is a certain percentage of the fair market value that is determined by local assessors to be the total taxable value of land and additions on the property. | Land | Improvement |
|---|---|---|---|---|
| 2025 | $3,914 | $291,700 | $99,500 | $192,200 |
| 2024 | $3,914 | $280,900 | $0 | $0 |
| 2023 | $1,937 | $270,100 | $0 | $0 |
| 2022 | $3,803 | $259,300 | $99,500 | $159,800 |
| 2021 | $3,377 | $259,300 | $99,500 | $159,800 |
| 2020 | $3,143 | $259,300 | $99,500 | $159,800 |
| 2019 | $3,161 | $260,800 | $99,500 | $161,300 |
| 2018 | $3,353 | $245,600 | $0 | $0 |
| 2017 | $3,039 | $230,400 | $0 | $0 |
| 2016 | $2,417 | $215,200 | $0 | $0 |
| 2015 | $2,417 | $215,200 | $0 | $0 |
| 2014 | $2,417 | $215,200 | $0 | $0 |
Agents Affiliated with this Home
-

Seller's Agent in 2022
Jennifer Cernik
Next Step Realty
(410) 598-3921
13 in this area
196 Total Sales
-

Buyer's Agent in 2022
Jennifer Bayne
Long & Foster
(410) 409-2393
5 in this area
237 Total Sales
-

Seller's Agent in 2016
John Mosmiller
Long & Foster
(410) 241-3970
2 Total Sales
-

Buyer's Agent in 2016
Jennifer Garcia
Coldwell Banker (NRT-Southeast-MidAtlantic)
(410) 515-2000
30 Total Sales
Map
Source: Bright MLS
MLS Number: MDBC2050674
APN: 09-0922250341
- 146 Villabrook Way
- 218 Blenheim Rd
- 120 Hopkins Rd
- 6449 Blenheim Rd
- 13 Saint Michaels Way
- 130 Dumbarton Rd
- 6316 Mossway
- 117 Glen Argyle Rd
- 190 Dumbarton Rd
- 6129 N Charles St
- 130 Stanmore Rd
- 6302 Canter Way
- 169 Stanmore Rd
- 6507 Abbey View Way
- 415 Schwartz Ave
- 6235 Bellona Ave
- 310 Gittings Ave
- 416 Dunkirk Rd
- 206 E Lake Ave
- 7102 Heathfield Rd
